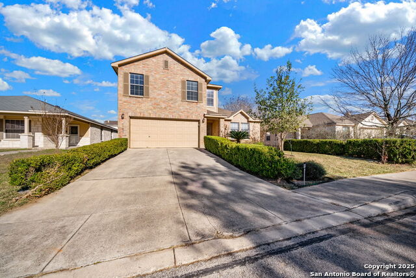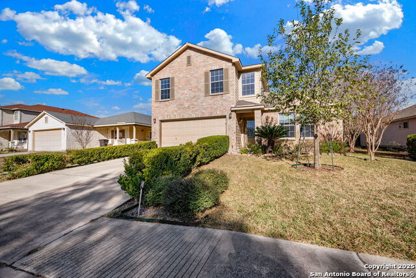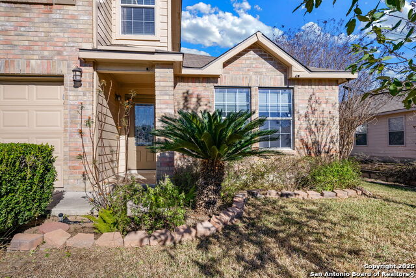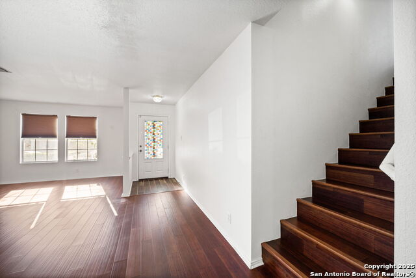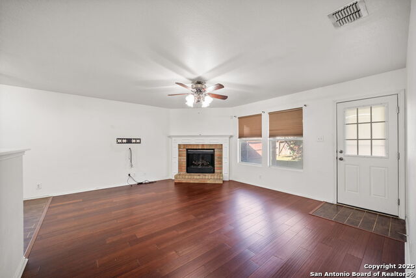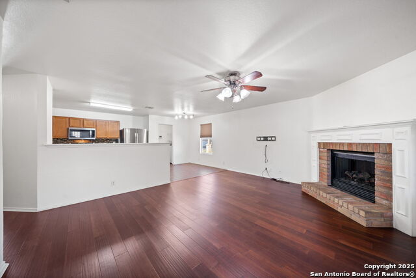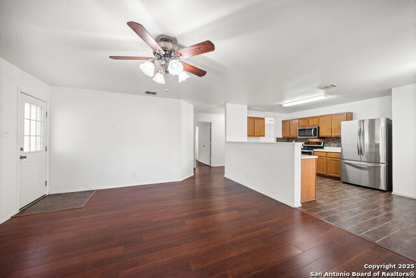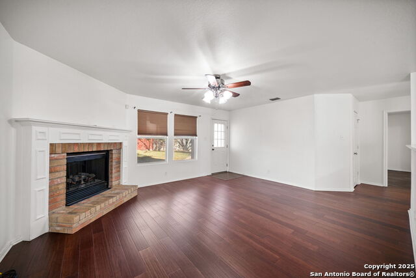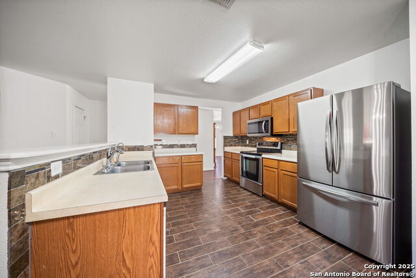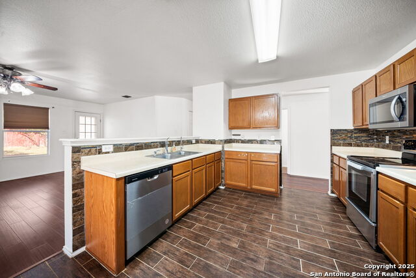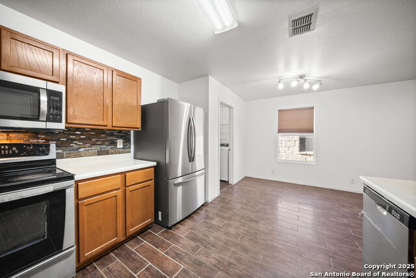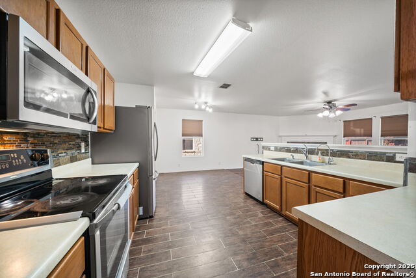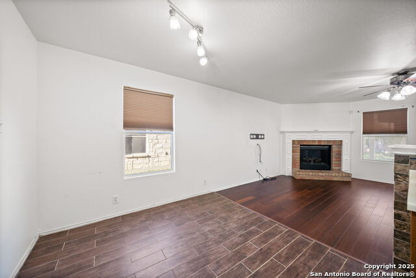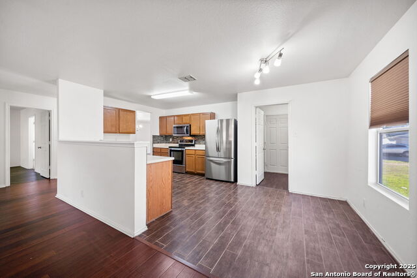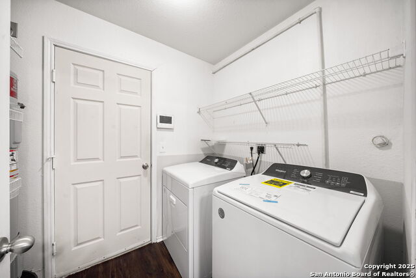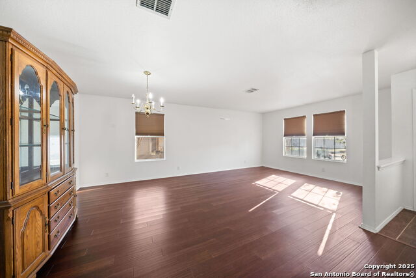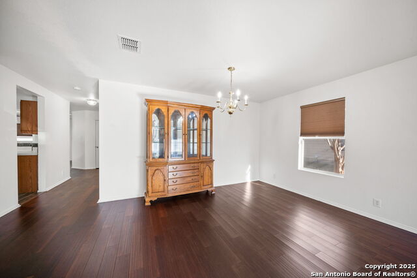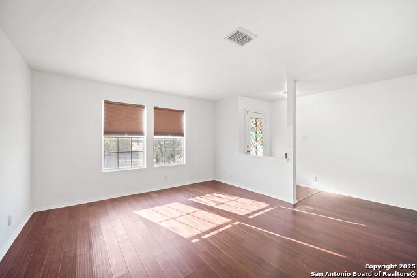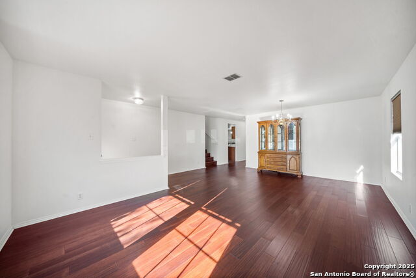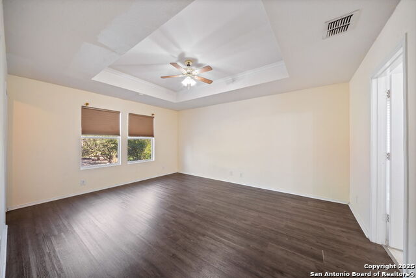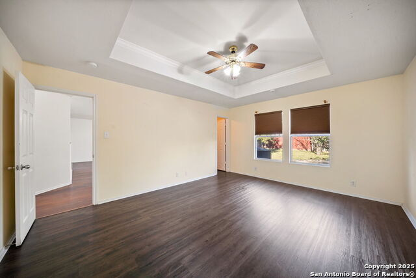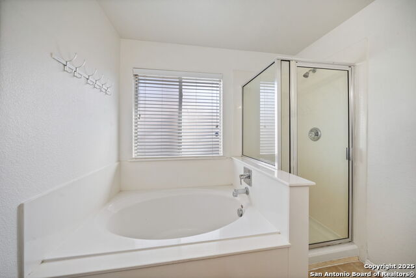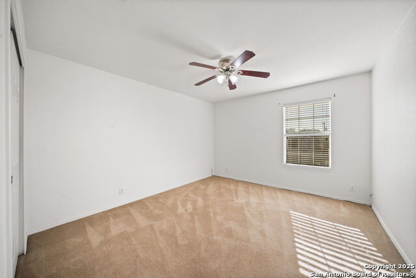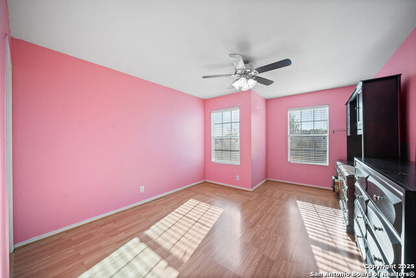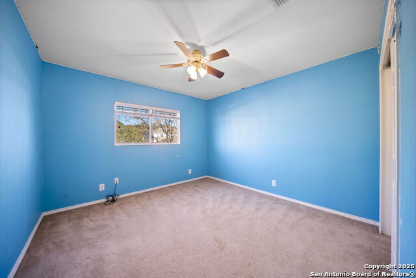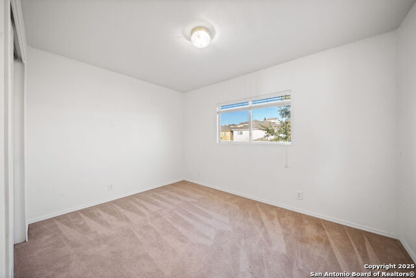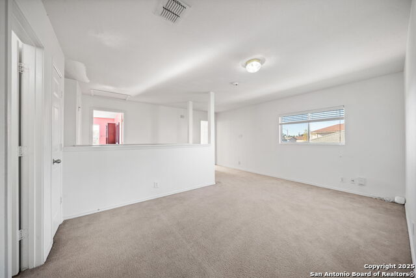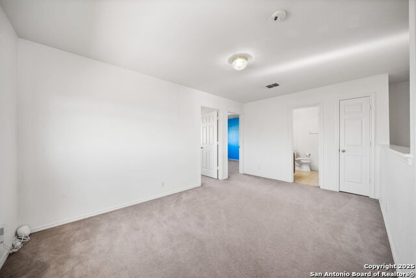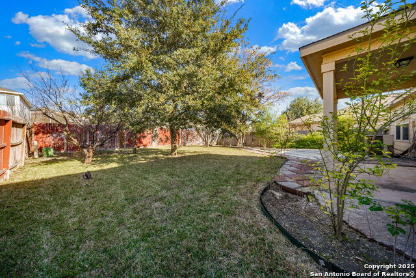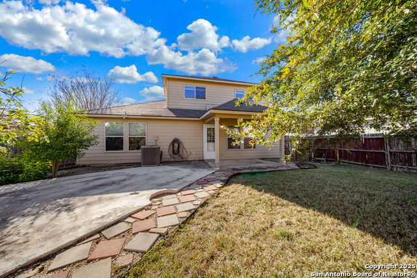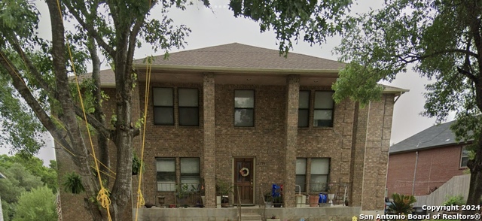11822 Ranchwell Cv, San Antonio, TX 78249
Property Photos
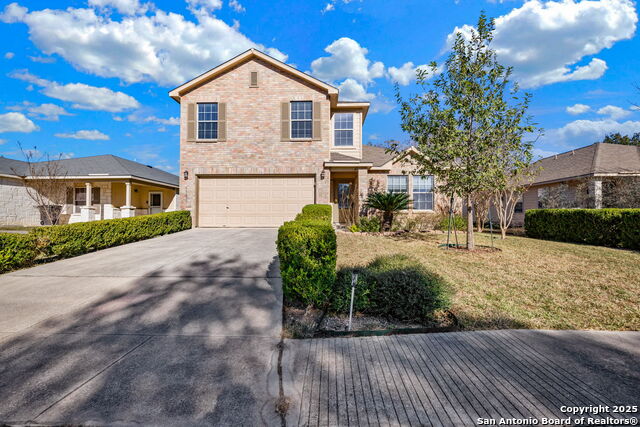
Would you like to sell your home before you purchase this one?
Priced at Only: $350,000
For more Information Call:
Address: 11822 Ranchwell Cv, San Antonio, TX 78249
Property Location and Similar Properties
- MLS#: 1833513 ( Single Residential )
- Street Address: 11822 Ranchwell Cv
- Viewed: 9
- Price: $350,000
- Price sqft: $135
- Waterfront: No
- Year Built: 2006
- Bldg sqft: 2596
- Bedrooms: 5
- Total Baths: 3
- Full Baths: 2
- 1/2 Baths: 1
- Garage / Parking Spaces: 2
- Days On Market: 5
- Additional Information
- County: BEXAR
- City: San Antonio
- Zipcode: 78249
- Subdivision: River Mist U 1
- District: Northside
- Elementary School: Call District
- Middle School: Call District
- High School: Call District
- Provided by: Keller Williams Heritage
- Contact: Elisa Wilcox
- (210) 288-0484

- DMCA Notice
-
DescriptionTraditional house made of sturdy bricks and lovely siding, surrounded by tall, mature trees that provides shade and a beautiful view. Just a short drive away to hop on the big roads like 1604 and I 10 and places like the Medical Center, UTSA and USAA with easy access to La Cantera mall. Please check all the information.
Payment Calculator
- Principal & Interest -
- Property Tax $
- Home Insurance $
- HOA Fees $
- Monthly -
Features
Building and Construction
- Apprx Age: 19
- Builder Name: Centex
- Construction: Pre-Owned
- Exterior Features: Brick
- Floor: Carpeting, Wood
- Foundation: Slab
- Kitchen Length: 11
- Roof: Wood Shingle/Shake
- Source Sqft: Appsl Dist
School Information
- Elementary School: Call District
- High School: Call District
- Middle School: Call District
- School District: Northside
Garage and Parking
- Garage Parking: Two Car Garage
Eco-Communities
- Water/Sewer: City
Utilities
- Air Conditioning: One Central
- Fireplace: One
- Heating Fuel: Electric
- Heating: Central
- Window Coverings: All Remain
Amenities
- Neighborhood Amenities: Other - See Remarks
Finance and Tax Information
- Home Owners Association Fee: 250
- Home Owners Association Frequency: Semi-Annually
- Home Owners Association Mandatory: Mandatory
- Home Owners Association Name: RIVER MIST HOMEOWNER ASSOCIATION
- Total Tax: 7456.1
Other Features
- Block: 20
- Contract: Exclusive Right To Sell
- Instdir: 1604 W to Kyle Seale Pkwy to Ranchwell Cove
- Interior Features: Two Living Area, Separate Dining Room, Eat-In Kitchen, Game Room, Laundry Main Level, Walk in Closets
- Legal Desc Lot: 23
- Legal Description: NCB 14615 (RIVER MIST SUBD UT-4 & 5), BLOCK 20 LOT 23 NEW FO
- Ph To Show: 210 222 2227
- Possession: Closing/Funding
- Style: Two Story, Traditional
Owner Information
- Owner Lrealreb: No
Similar Properties
Nearby Subdivisions
Arbor Of Rivermist
Auburn Ridge
Babcock Place
Bentley Manor Cottage Estates
Cambridge
Carriage Hills
College Park
Creekview Estates
De Zavala Trails
Eagles Bluff
Hart Ranch
Heights Of Carriage
Hunters Chase
Hunters Glenn
Maverick Creek
Maverick Springs Ran
Meadows Of Carriage Hills
Oakland Heights
Oakmont
Oakmont Downs
Oakridge Point (ns)
Ox Bow
Oxbow
Oxbow Ns
Parkwood
Presidio
Provincia Villas
Regency Meadow
Ridgehaven
River Mist
River Mist U-1
Rivermist
Rose Hill
Shavano Oaks
Shavano Village
Tanglewood
The Landing At French Creek
The Park At University Hills
University Hills
University Oaks
University Village
Westfield
Woller Creek
Woodridge
Woodridge Estates
Woodridge Village
Woods Of Shavano
Woodthorn


