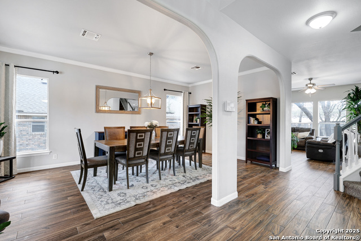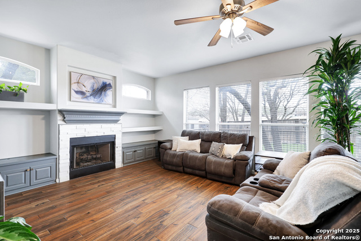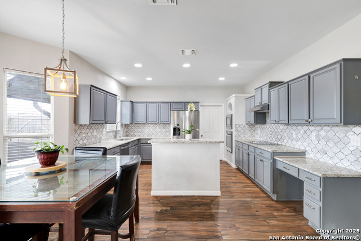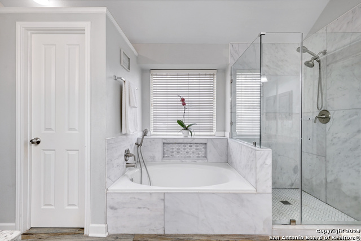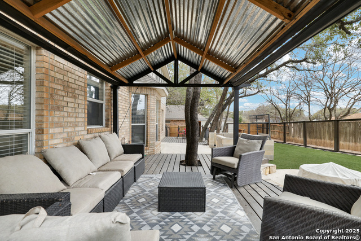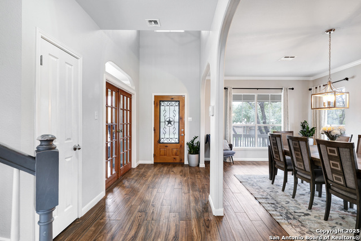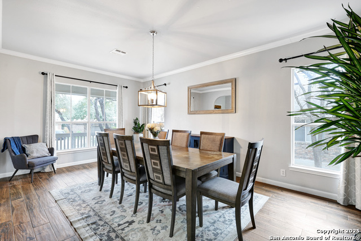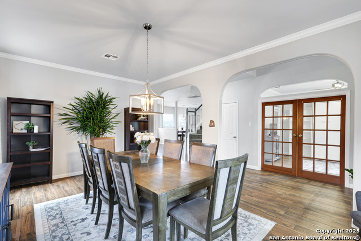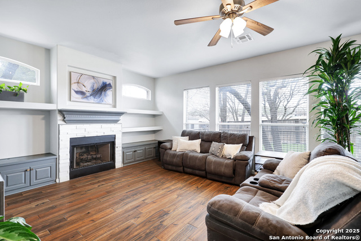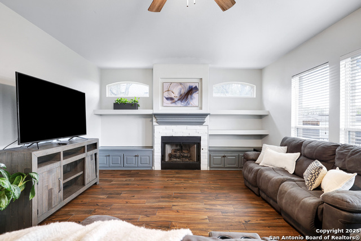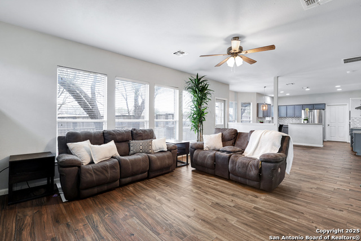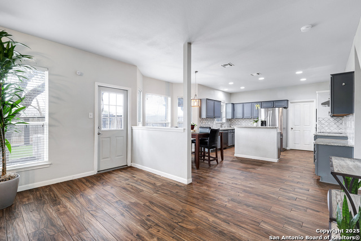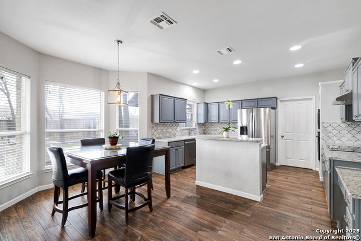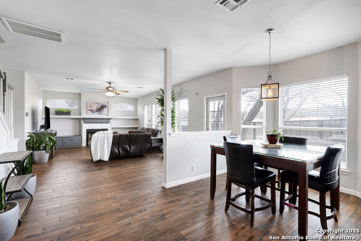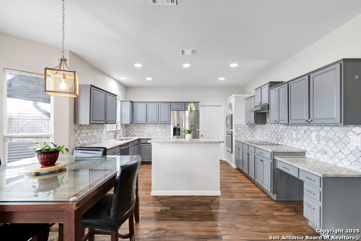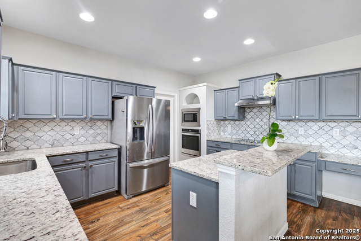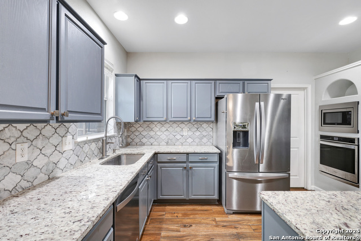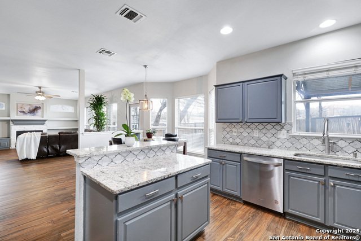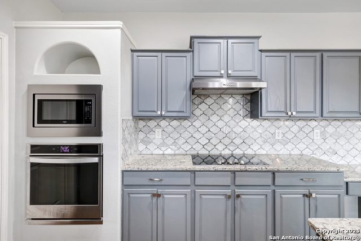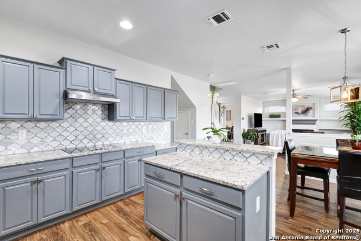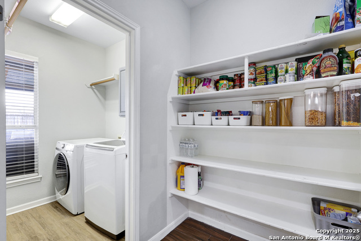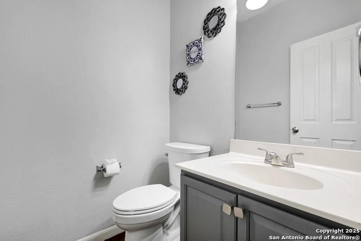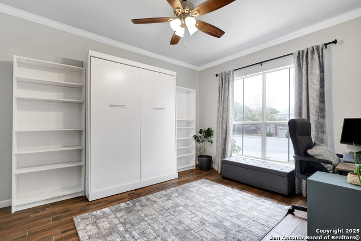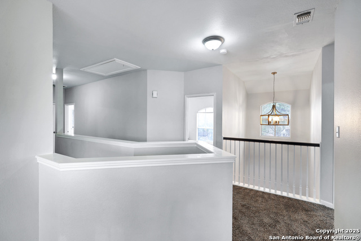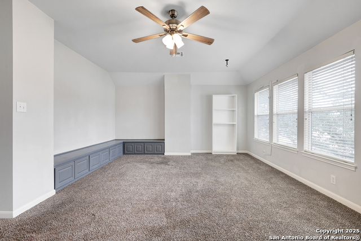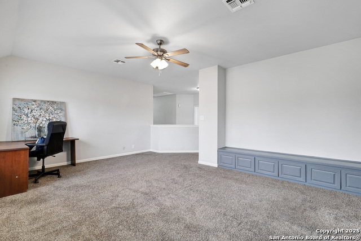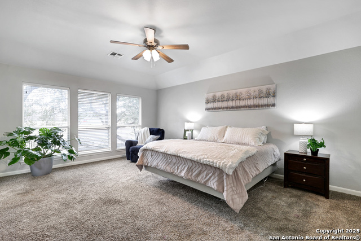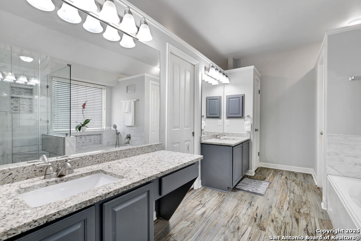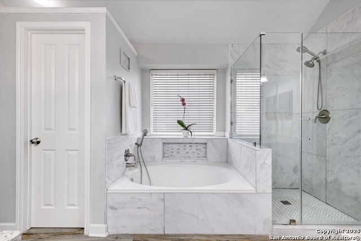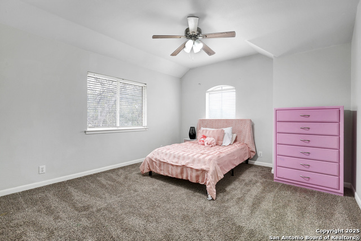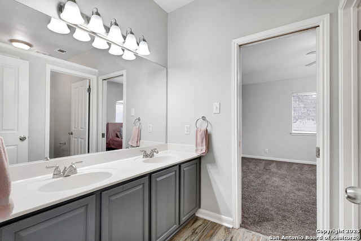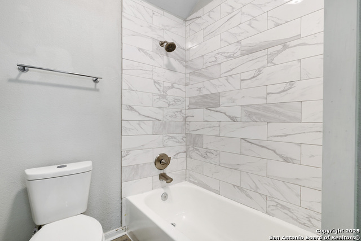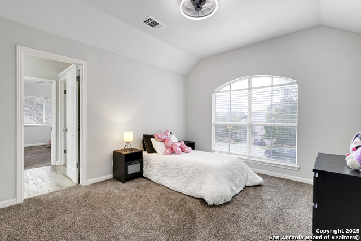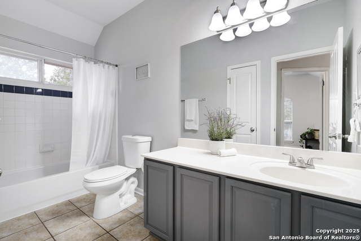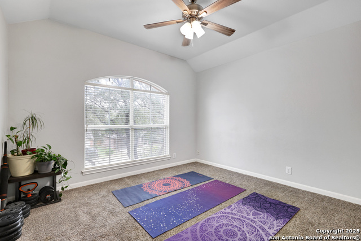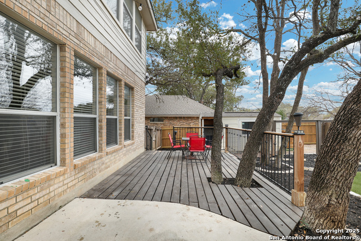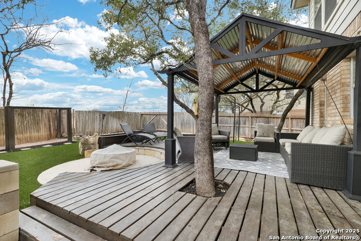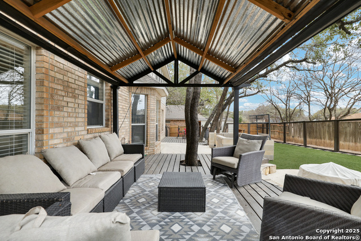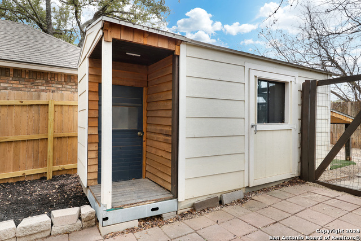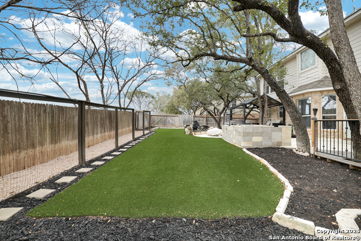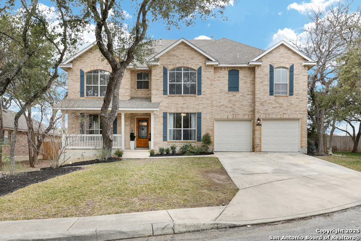10831 Belle Vere, San Antonio, TX 78249
Property Photos
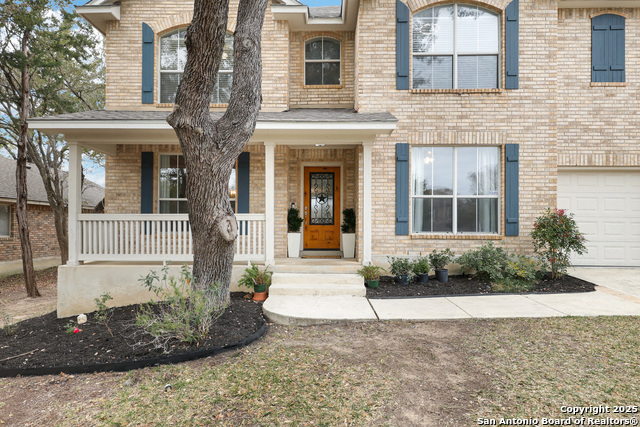
Would you like to sell your home before you purchase this one?
Priced at Only: $485,000
For more Information Call:
Address: 10831 Belle Vere, San Antonio, TX 78249
Property Location and Similar Properties
- MLS#: 1833711 ( Single Residential )
- Street Address: 10831 Belle Vere
- Viewed: 8
- Price: $485,000
- Price sqft: $147
- Waterfront: No
- Year Built: 1998
- Bldg sqft: 3300
- Bedrooms: 4
- Total Baths: 4
- Full Baths: 3
- 1/2 Baths: 1
- Garage / Parking Spaces: 2
- Days On Market: 4
- Additional Information
- County: BEXAR
- City: San Antonio
- Zipcode: 78249
- Subdivision: Creekview Estates
- District: Northside
- Elementary School: Wanke
- Middle School: Stinson Katherine
- High School: Louis D Brandeis
- Provided by: eXp Realty
- Contact: Holly Stein
- (972) 741-8633

- DMCA Notice
-
DescriptionNestled on a quiet cul de sac, this stunning four bedroom three and a half bath home offers 3,300 square ft of thoughtfully designed living space. Step inside the spacious foyer to an inviting open floor plan featuring a spacious living room with a beautiful fireplace and built in shelving, a dedicated downstairs office/study/music room, and a large dining room ideal for hosting gatherings. The heart of the home is the beautifully updated kitchen with ample counter space, modern finishes, and a layout perfect for the advanced home chef or casual meals with loved ones. Upstairs, you'll find a huge game room ready to plug in your movie projector offering endless possibilities for relaxation, play, or entertaining. Each of the four bedrooms provides comfortable accommodations with two of the secondary bedrooms sharing a jack and jill style bathroom. The luxurious primary suite serves as your private oasis with soaking tub, separate shower, and spacious walk in closet. The backyard is a true retreat! Spend evenings on the large deck or by the fire pit, and enjoy the practicality and low maintenance turf landscaping, a shed, and dedicated dog run perfect for pets and outdoor enthusiasts. This home is in a premium location in a gated neighborhood in one of the most sought after centrally located neighborhoods in San Antonio: 20 minutes to San Antonio International Airport, 15 minutes to the medical center, 25 minutes to Lackland AFB, and 25 minutes to downtown San Antonio. This home has it all space, style, and a backyard built for making memories. Schedule your private tour today and fall in love with your forever home!
Payment Calculator
- Principal & Interest -
- Property Tax $
- Home Insurance $
- HOA Fees $
- Monthly -
Features
Building and Construction
- Apprx Age: 27
- Builder Name: Unknown
- Construction: Pre-Owned
- Exterior Features: Brick, Siding
- Floor: Carpeting, Ceramic Tile
- Foundation: Slab
- Kitchen Length: 14
- Roof: Composition
- Source Sqft: Appsl Dist
Land Information
- Lot Description: Cul-de-Sac/Dead End
School Information
- Elementary School: Wanke
- High School: Louis D Brandeis
- Middle School: Stinson Katherine
- School District: Northside
Garage and Parking
- Garage Parking: Two Car Garage
Eco-Communities
- Water/Sewer: Water System, City
Utilities
- Air Conditioning: Two Central
- Fireplace: One, Living Room
- Heating Fuel: Natural Gas
- Heating: Central
- Recent Rehab: No
- Window Coverings: Some Remain
Amenities
- Neighborhood Amenities: Controlled Access, Pool
Finance and Tax Information
- Home Faces: East
- Home Owners Association Fee: 145
- Home Owners Association Frequency: Quarterly
- Home Owners Association Mandatory: Mandatory
- Home Owners Association Name: CREEKVIEW ESTATES
- Total Tax: 9140
Rental Information
- Currently Being Leased: No
Other Features
- Contract: Exclusive Right To Sell
- Instdir: From Prue Rd turn N on Rocky Trail, then left on La Fleur, then right on Belle Vere
- Interior Features: Two Living Area, Separate Dining Room, Eat-In Kitchen, Island Kitchen, Walk-In Pantry, Study/Library, Game Room, Loft, Utility Room Inside, All Bedrooms Upstairs, Open Floor Plan, Cable TV Available, High Speed Internet, Laundry Main Level, Laundry Room, Walk in Closets
- Legal Desc Lot: 18
- Legal Description: NCB 14615 BLK 1 LOT 18 (OAKS @ FRENCH CRK UT-1 PUD)
- Occupancy: Owner
- Ph To Show: 210-222-2227
- Possession: Closing/Funding
- Style: Two Story, Traditional
Owner Information
- Owner Lrealreb: No
Nearby Subdivisions
Arbor Of Rivermist
Auburn Ridge
Babcock Place
Bentley Manor Cottage Estates
Cambridge
Carriage Hills
College Park
Creekview Estates
De Zavala Trails
Eagles Bluff
Hart Ranch
Heights Of Carriage
Hunters Chase
Hunters Glenn
Maverick Creek
Maverick Springs Ran
Meadows Of Carriage Hills
Oakland Heights
Oakmont
Oakmont Downs
Oakridge Point (ns)
Ox Bow
Oxbow
Oxbow Ns
Parkwood
Presidio
Provincia Villas
Regency Meadow
Ridgehaven
River Mist
River Mist U-1
Rivermist
Rose Hill
Shavano Oaks
Shavano Village
Tanglewood
The Landing At French Creek
The Park At University Hills
University Hills
University Oaks
University Village
Westfield
Woller Creek
Woodridge
Woodridge Estates
Woodridge Village
Woods Of Shavano
Woodthorn


