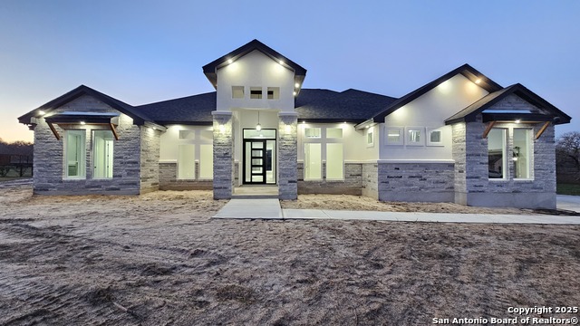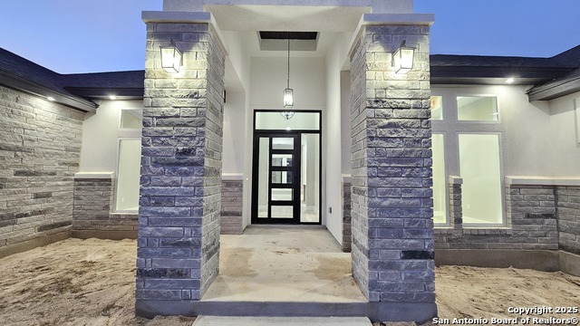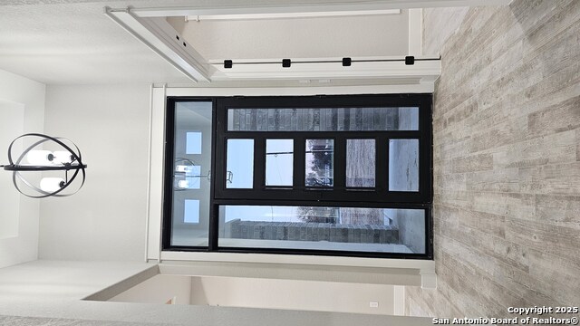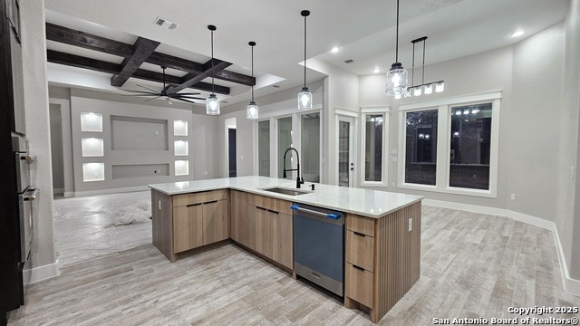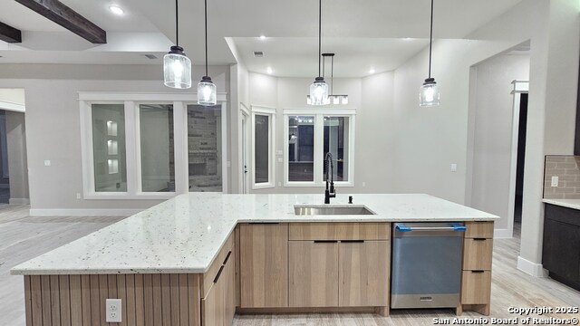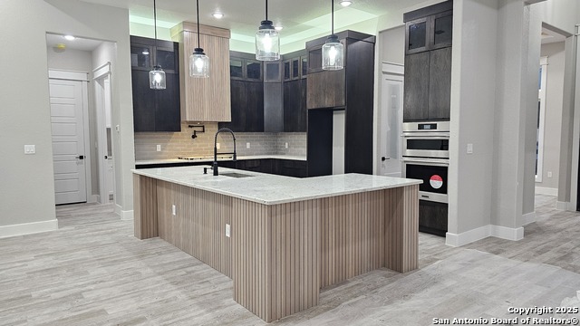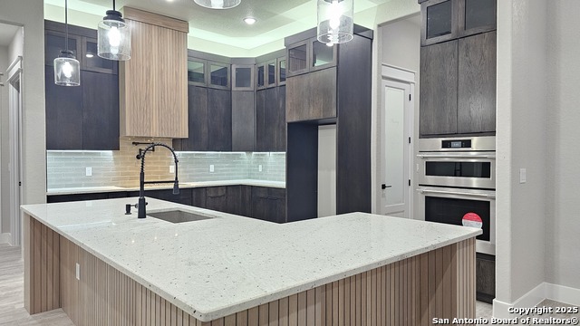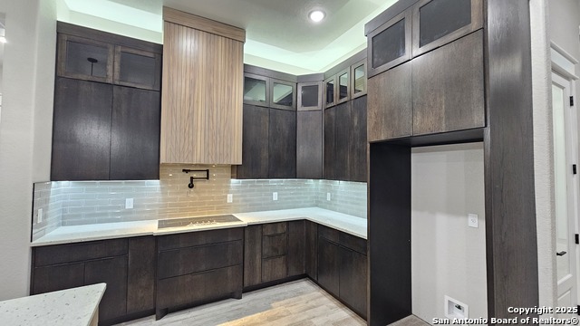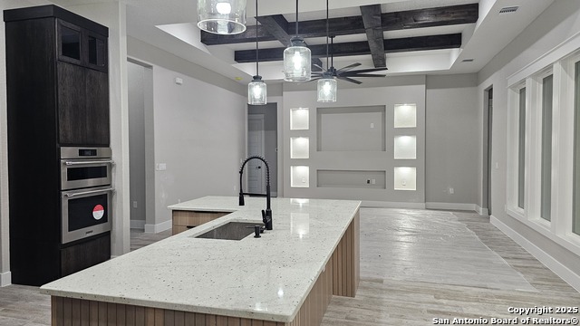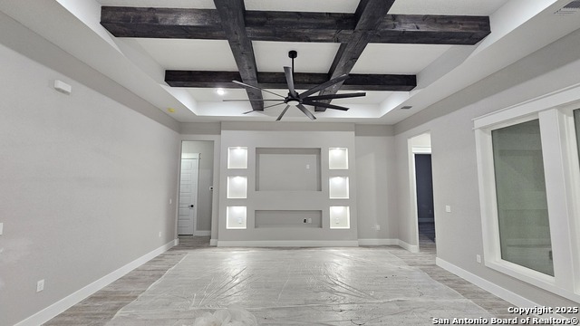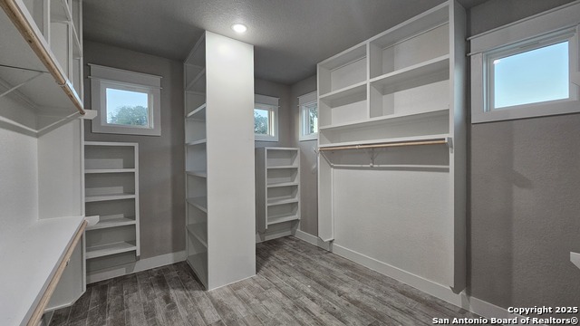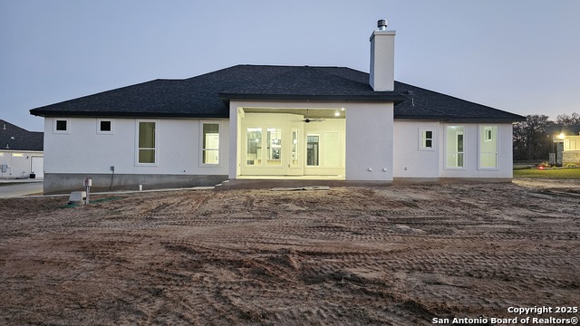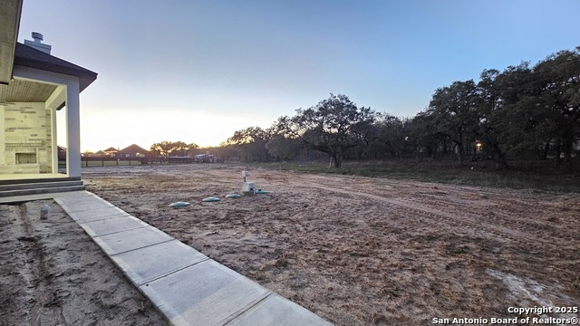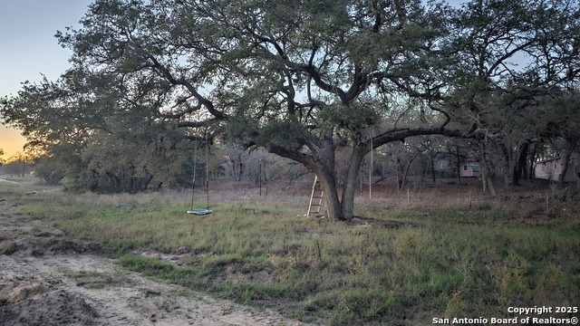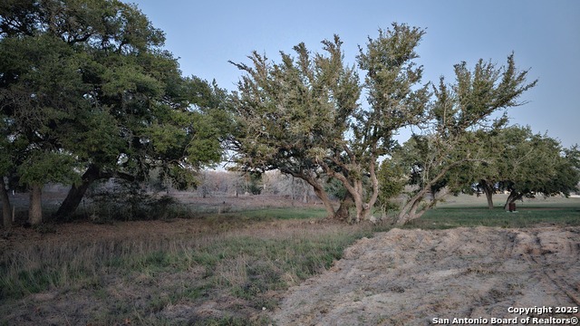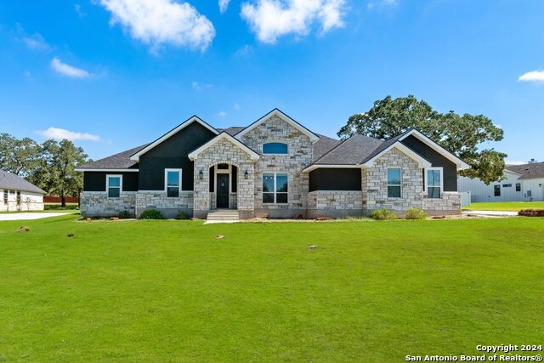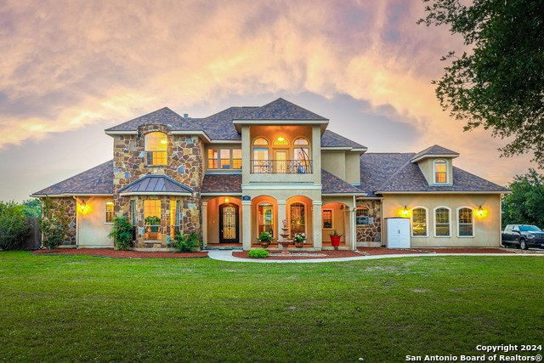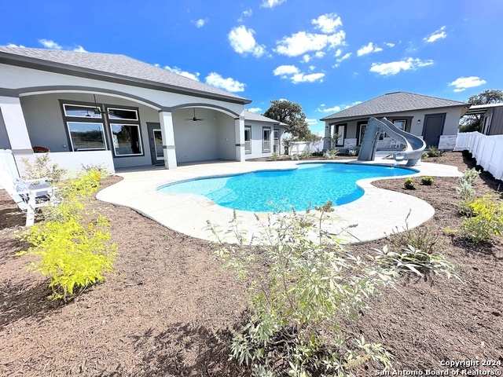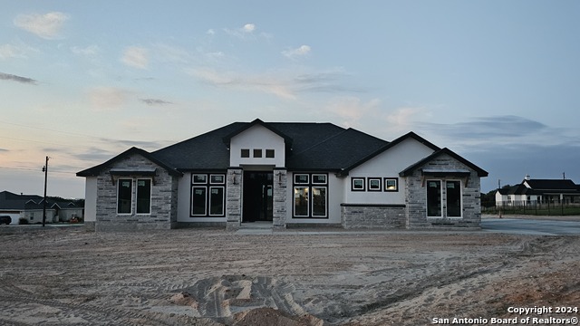113 Hunting Ridge Dr, La Vernia, TX 78121
Property Photos
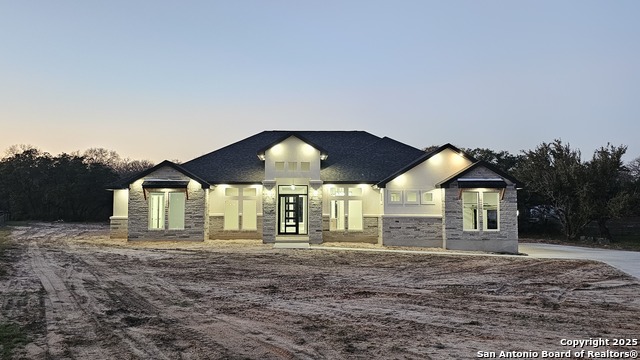
Would you like to sell your home before you purchase this one?
Priced at Only: $669,970
For more Information Call:
Address: 113 Hunting Ridge Dr, La Vernia, TX 78121
Property Location and Similar Properties
- MLS#: 1834140 ( Single Residential )
- Street Address: 113 Hunting Ridge Dr
- Viewed: 1
- Price: $669,970
- Price sqft: $230
- Waterfront: No
- Year Built: 2024
- Bldg sqft: 2916
- Bedrooms: 4
- Total Baths: 4
- Full Baths: 3
- 1/2 Baths: 1
- Garage / Parking Spaces: 2
- Days On Market: 3
- Additional Information
- County: WILSON
- City: La Vernia
- Zipcode: 78121
- Subdivision: Cibolo Ridge
- District: La Vernia Isd.
- Elementary School: La Vernia
- Middle School: La Vernia
- High School: La Vernia
- Provided by: Vortex Realty
- Contact: Juan Lopez
- (210) 647-6557

- DMCA Notice
-
DescriptionBeautiful 4BR/3.5BA custom home w/elegant elevation on 1.22 acre. A luxury iron door and high foyer welcome you next to study & formal dining room. Kitchen w/custom cabinetry and upgraded granite, b splash, & S.S. appliances. LR w/stone fireplace & lots of natural light. Relax in M BR w/exposed c beams. M BA w/garden tub, custom shower, & large walk in closet. Add'l upgrades: 10 12ft. ceilings, custom cabinetry, accent lighting, 4 beamed ceilings, front side with stone, four sides stucco exterior, and oversize garage. Relax and/or entertain
Payment Calculator
- Principal & Interest -
- Property Tax $
- Home Insurance $
- HOA Fees $
- Monthly -
Features
Building and Construction
- Builder Name: Golden Eagle Homes
- Construction: New
- Exterior Features: 4 Sides Masonry, Stone/Rock, Stucco, Cement Fiber
- Floor: Ceramic Tile
- Foundation: Slab
- Kitchen Length: 15
- Roof: Composition
- Source Sqft: Bldr Plans
Land Information
- Lot Description: Cul-de-Sac/Dead End, 1 - 2 Acres
- Lot Improvements: Street Paved, Asphalt
School Information
- Elementary School: La Vernia
- High School: La Vernia
- Middle School: La Vernia
- School District: La Vernia Isd.
Garage and Parking
- Garage Parking: Two Car Garage, Attached, Side Entry, Oversized
Eco-Communities
- Energy Efficiency: 13-15 SEER AX, Programmable Thermostat, Double Pane Windows, Low E Windows, Ceiling Fans
- Green Features: Low Flow Commode
- Water/Sewer: Water System, Aerobic Septic
Utilities
- Air Conditioning: One Central
- Fireplace: One, Wood Burning, Stone/Rock/Brick
- Heating Fuel: Electric
- Heating: Central, 1 Unit
- Utility Supplier Elec: FELPS
- Utility Supplier Grbge: PRIVATE
- Utility Supplier Sewer: PRIVATE
- Utility Supplier Water: SS WATER SUP
- Window Coverings: None Remain
Amenities
- Neighborhood Amenities: None
Finance and Tax Information
- Home Owners Association Fee: 100
- Home Owners Association Frequency: Annually
- Home Owners Association Mandatory: Mandatory
- Home Owners Association Name: CIBOLO RIDGE PROPERTY OWNERS ASSOCIATION
- Total Tax: 1465.41
Other Features
- Block: NA
- Contract: Exclusive Right To Sell
- Instdir: From Hwy 87, turn right onto Cibolo Ridge, turn right on Hunting Ridge, home at end of cul-de-sac.
- Interior Features: One Living Area, Separate Dining Room, Eat-In Kitchen, Two Eating Areas, Breakfast Bar, Walk-In Pantry, Study/Library, Utility Room Inside, High Ceilings, Open Floor Plan, Walk in Closets, Attic - Radiant Barrier Decking
- Legal Desc Lot: 164
- Legal Description: CIBOLO RIDGE, LOT 164 (U-3), ACRES 1.22
- Miscellaneous: No City Tax, School Bus
- Occupancy: Vacant
- Ph To Show: 2102222227
- Possession: Closing/Funding
- Style: One Story, Traditional
Owner Information
- Owner Lrealreb: Yes
Similar Properties
Nearby Subdivisions
Camino Verde
Cibolo Ridge
Copper Creek Estates
Country Hills
Duran
Estates Of Quail Run
F Elua Sur
F Herrera Sur
Great Oaks
Homestead
Hondo Ridge
Hondo Ridge Subdivision
J Delgado Sur
J Delgado Sur Hemby Tr
J H San Miguel Sur
Jacobs Acres
La Vernia Crossing
Lake Valley Estates
Lake Vallley
Las Palomas
Las Palomas Country Club Est
Las Palomas Country Club Estat
Legacy Ranch
Millers Crossing
N/a
None
Oak Hollow Estates
Out/wilson Co
Riata Estates
Rosewood
Sendera Crossing
Stallion Ridge Estates
The Estates At Triple R Ranch
The Reserve At Legacy Ranch
The Settlement
The Timbers
Triple R Ranch
U Sanders Sur
Vintage Oaks Ranch
Wells J A
Westfield Ranch - Wilson Count
Woodbridge Farms


