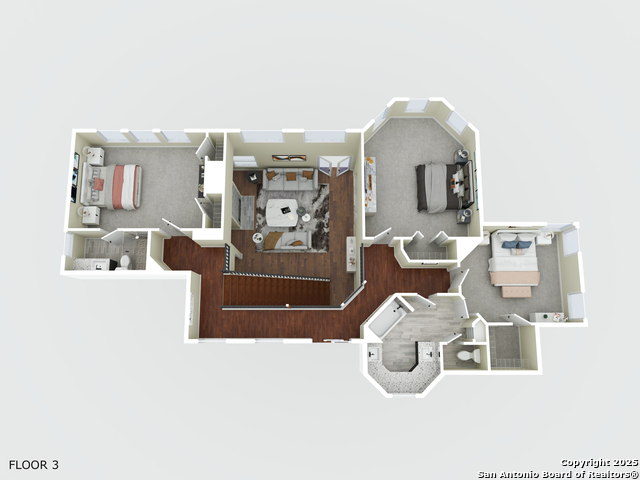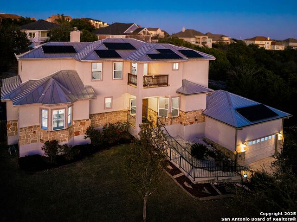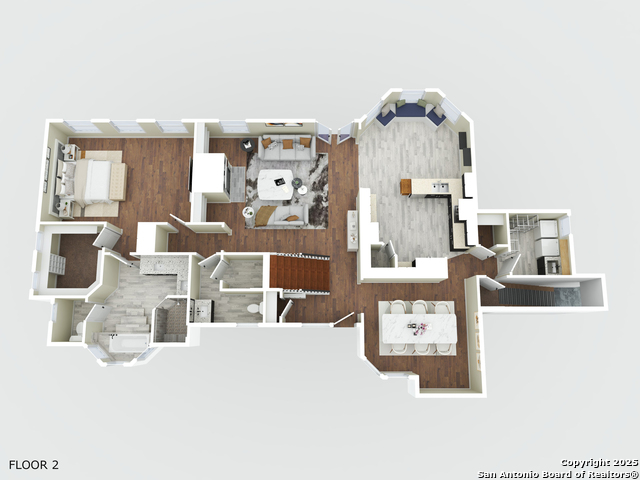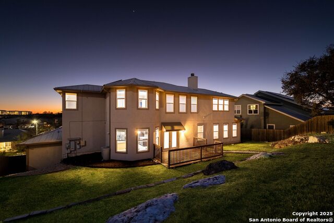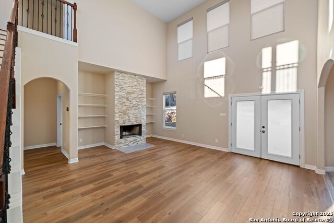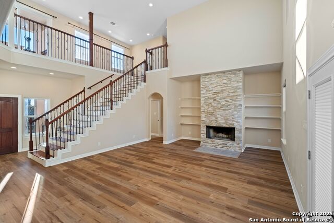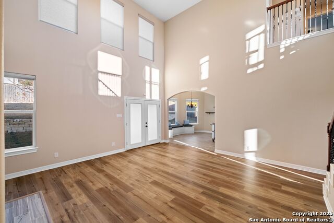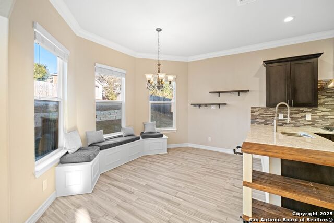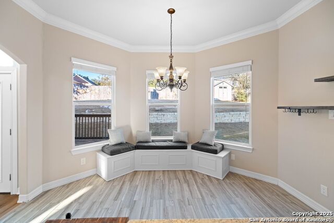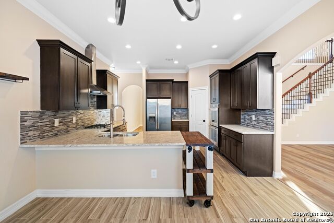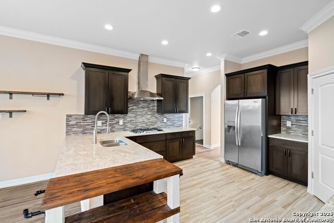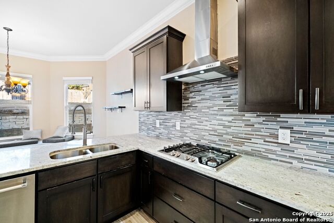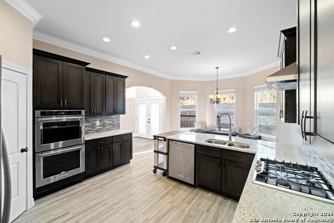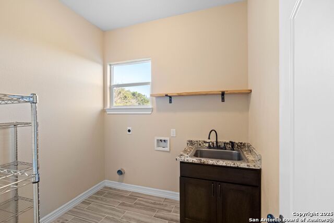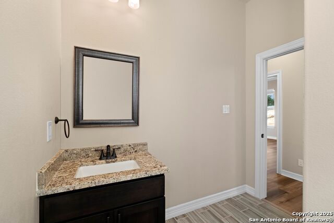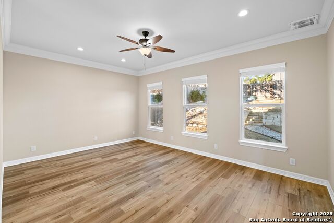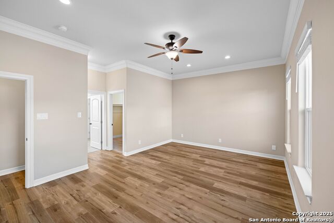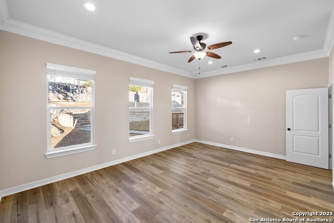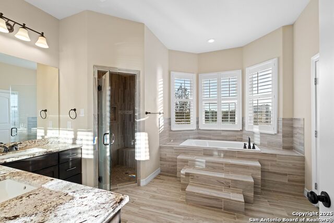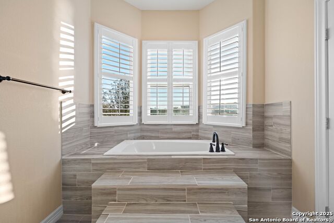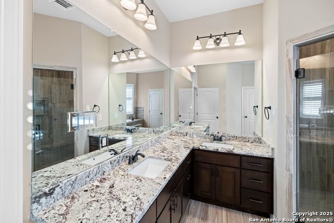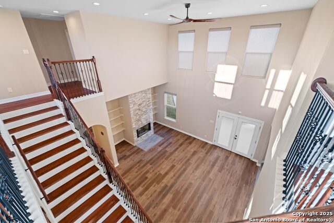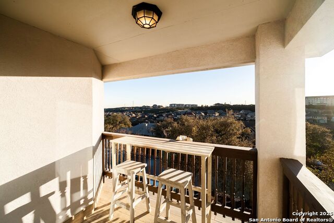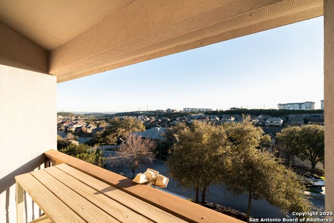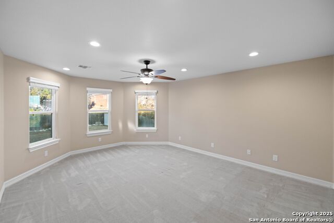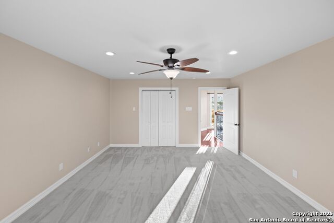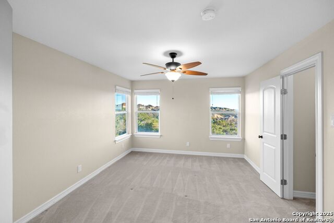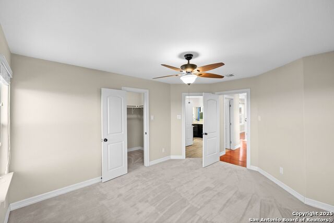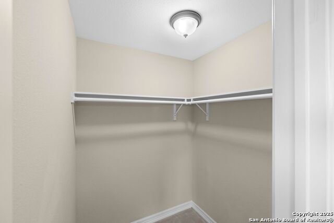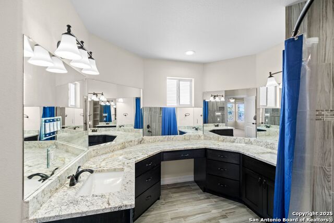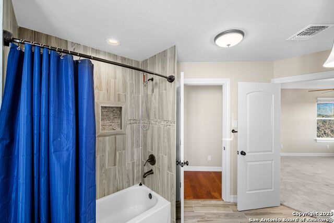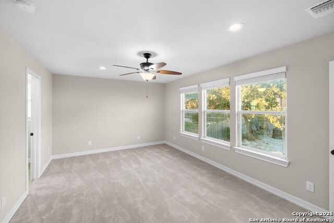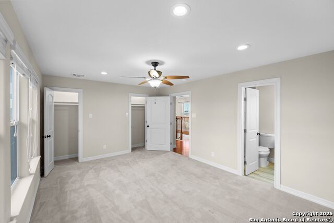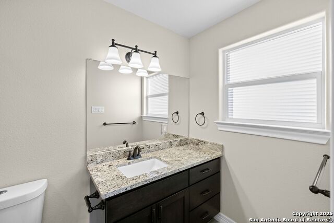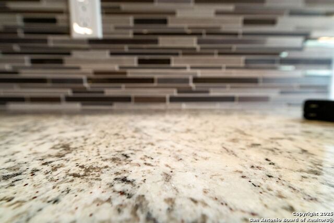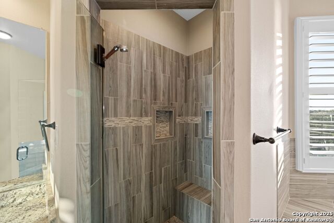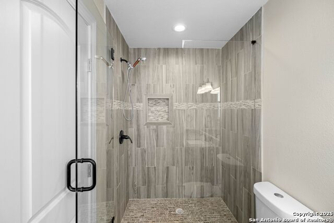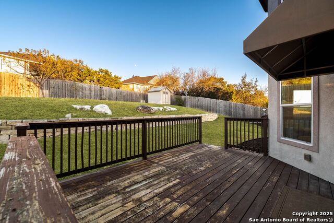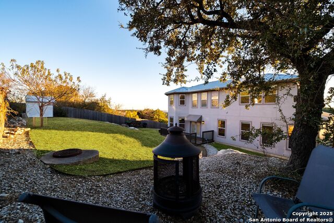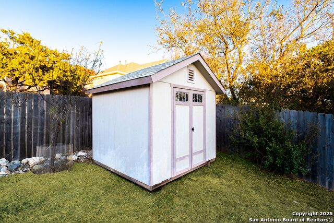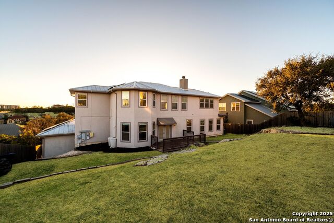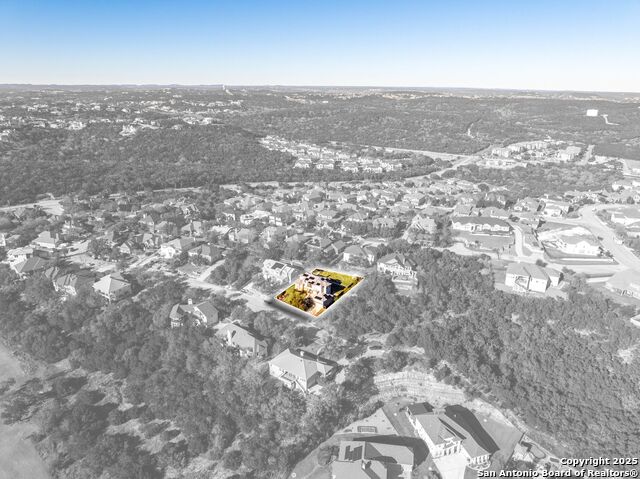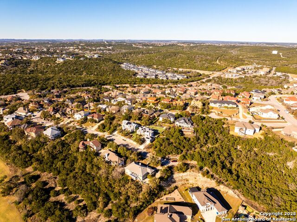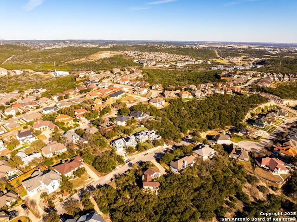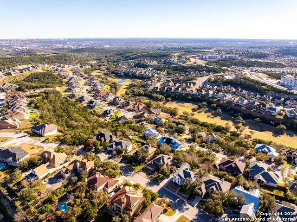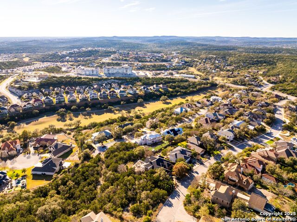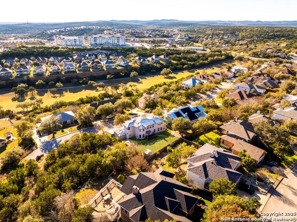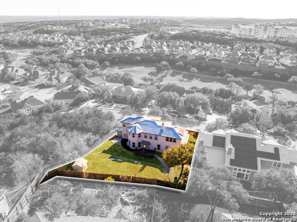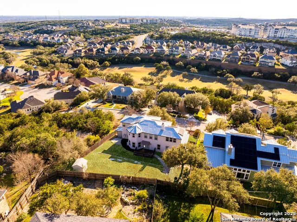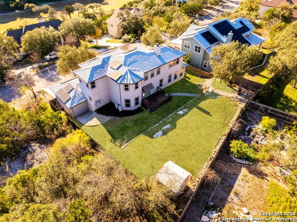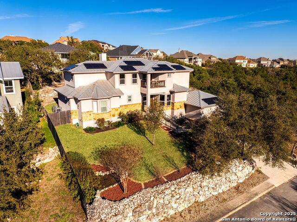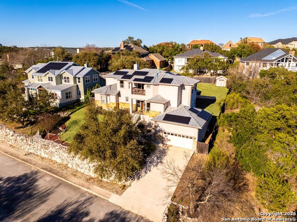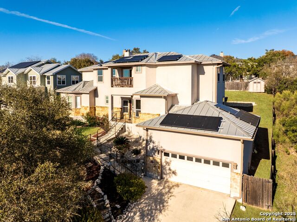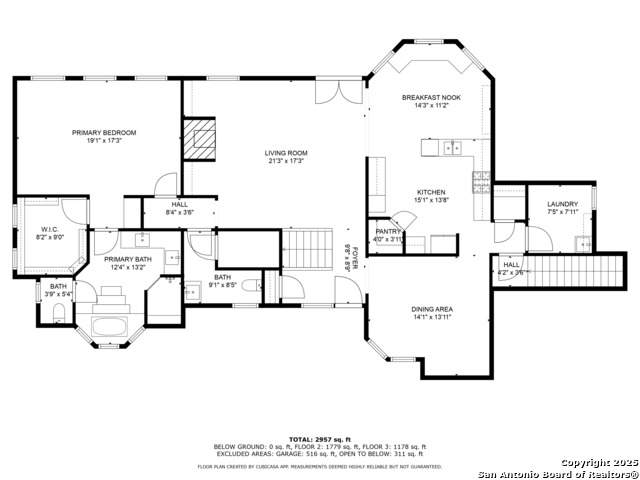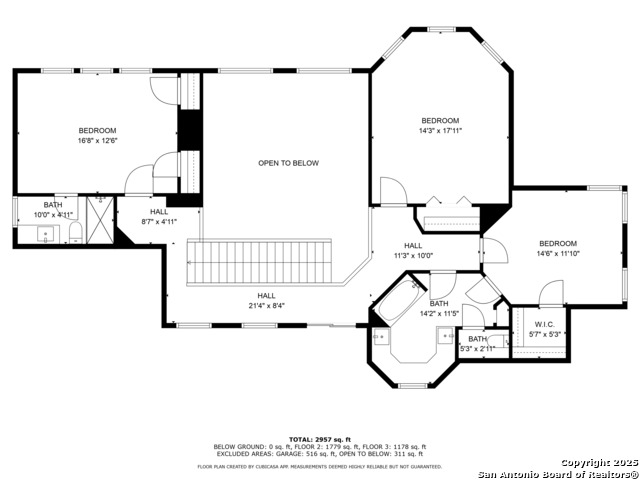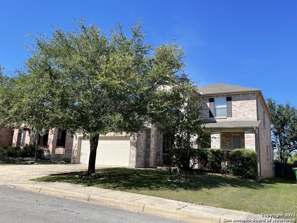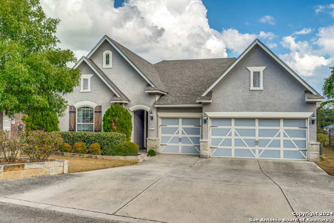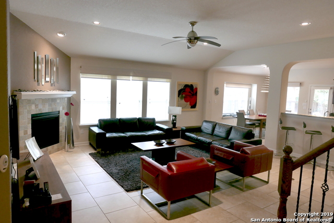8107 Cedar Vista Dr, San Antonio, TX 78255
Property Photos
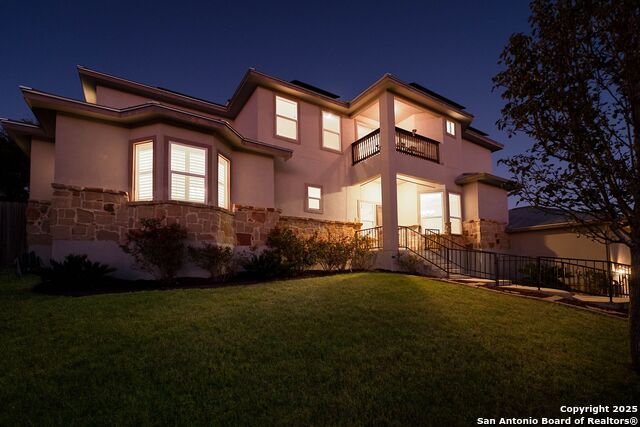
Would you like to sell your home before you purchase this one?
Priced at Only: $3,450
For more Information Call:
Address: 8107 Cedar Vista Dr, San Antonio, TX 78255
Property Location and Similar Properties
- MLS#: 1834510 ( Residential Rental )
- Street Address: 8107 Cedar Vista Dr
- Viewed: 1
- Price: $3,450
- Price sqft: $1
- Waterfront: No
- Year Built: 2016
- Bldg sqft: 3023
- Bedrooms: 4
- Total Baths: 4
- Full Baths: 3
- 1/2 Baths: 1
- Days On Market: 3
- Additional Information
- County: BEXAR
- City: San Antonio
- Zipcode: 78255
- Subdivision: Cedar Creek
- District: Northside
- Elementary School: Monroe May
- Middle School: Hector Garcia
- High School: Louis D Brandeis
- Provided by: HomeLab, LLC
- Contact: Christopher Wood
- (210) 426-0511

- DMCA Notice
-
DescriptionStep into this stunning retreat, perfectly positioned on a sprawling .28 acre lot at the end of a peaceful cul de sac. With no side neighbors and a backdrop of lush, mature landscaping, this home offers the ultimate in privacy and tranquility. Inside, you're greeted by an open floor plan with soaring two story vaulted ceilings that create a grand and inviting atmosphere. At the heart of the living room stands a striking stacked stone gas fireplace with recessed shelving, ready to provide warmth and ambiance for cozy nights in. This home offers the rare luxury of dual primary suites, each a sanctuary of its own. The first floor primary suite boasts a spa like bathroom with a dramatic stair stepped soaking tub and a phenomenal spa shower. Its spacious walk in closet ensures ample storage for all your wardrobe dreams. The second primary suite, located upstairs, features a wrap around dual vanity and a zero edge shower, delivering sleek elegance and functionality. For added privacy, the home includes ANOTHER private on suite, perfectly tucked away on its own side, ideal for guests or extended family. The kitchen is a true showstopper, offering a perfect balance of charm and sophistication. It features a built in breakfast nook bench, perfect for intimate morning coffees, and a separate dining room for hosting elegant dinners. With custom cabinetry, upgraded granite countertops, and designer fixtures, every detail has been carefully curated for both beauty and practicality. The upstairs balcony offers breathtaking views, providing a peaceful escape to enjoy your morning coffee or unwind as the sun sets. Outdoors, the expansive yard is a haven for relaxation and gatherings, framed by the beauty of mature trees and thoughtful landscaping. This home is not just about aesthetics; it's built for efficiency and sustainability, featuring a durable metal roof and energy efficient solar panels to reduce your carbon footprint and utility costs. With its unique blend of indoor luxuries and outdoor comforts, this home is designed to impress and inspire. Schedule your tour today and discover a place where every detail invites you to live your best life.
Payment Calculator
- Principal & Interest -
- Property Tax $
- Home Insurance $
- HOA Fees $
- Monthly -
Features
Building and Construction
- Builder Name: MK BUILDERS
- Exterior Features: 3 Sides Masonry, Stone/Rock, Stucco
- Flooring: Carpeting, Ceramic Tile, Laminate
- Foundation: Slab
- Kitchen Length: 15
- Other Structures: Shed(s)
- Roof: Metal
- Source Sqft: Appsl Dist
Land Information
- Lot Description: Corner, Cul-de-Sac/Dead End, Bluff View, County View, Irregular
School Information
- Elementary School: Monroe May
- High School: Louis D Brandeis
- Middle School: Hector Garcia
- School District: Northside
Garage and Parking
- Garage Parking: Two Car Garage
Eco-Communities
- Energy Efficiency: 16+ SEER AC, Programmable Thermostat, 12"+ Attic Insulation, Double Pane Windows, Energy Star Appliances, Low E Windows, Ceiling Fans
- Green Features: Drought Tolerant Plants, Solar Panels
- Water/Sewer: Water System, Sewer System
Utilities
- Air Conditioning: One Central
- Fireplace: One, Living Room
- Heating Fuel: Natural Gas
- Heating: Central
- Recent Rehab: No
- Window Coverings: Some Remain
Amenities
- Common Area Amenities: None
Finance and Tax Information
- Application Fee: 85
- Cleaning Deposit: 250
- Max Num Of Months: 24
- Pet Deposit: 250
- Security Deposit: 3450
Rental Information
- Rent Includes: Condo/HOA Fees
- Tenant Pays: Gas/Electric, Water/Sewer, Yard Maintenance, Garbage Pickup, Renters Insurance Required
Other Features
- Application Form: ONLINE
- Apply At: ONLINE
- Instdir: 1604 West. Exit Kyle Seale Parkway. Turn Right on Kyle Seale Pkwy. Turn Right onto Cedar Knoll Dr. Turn Right onto Cedar Vista Drive.
- Interior Features: One Living Area, Liv/Din Combo, Separate Dining Room, Eat-In Kitchen, Two Eating Areas, Island Kitchen, Breakfast Bar, Secondary Bedroom Down, High Ceilings, Open Floor Plan
- Legal Description: CB 4549A BLK 2 LOT 12 CEDAR CREEK UT-6A
- Miscellaneous: Broker-Manager, Cluster Mail Box, School Bus
- Occupancy: Vacant
- Personal Checks Accepted: No
- Ph To Show: 210-222-2227
- Salerent: For Rent
- Section 8 Qualified: No
- Style: Two Story
Owner Information
- Owner Lrealreb: No
Similar Properties


