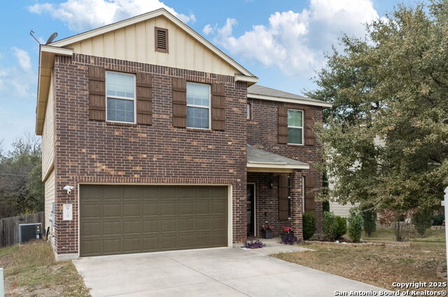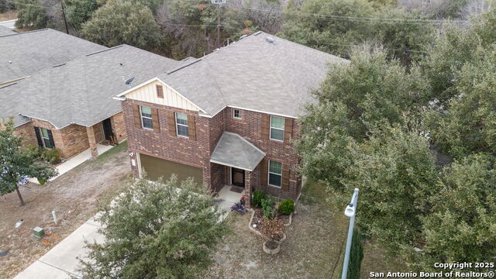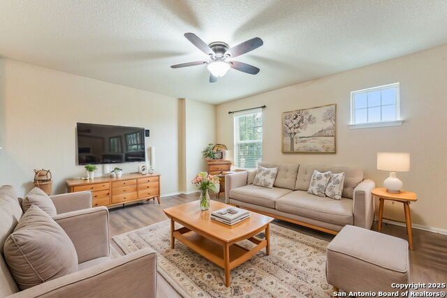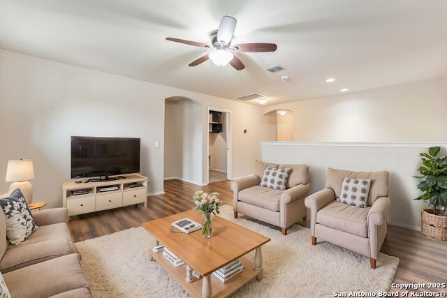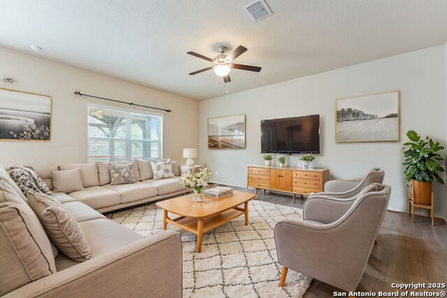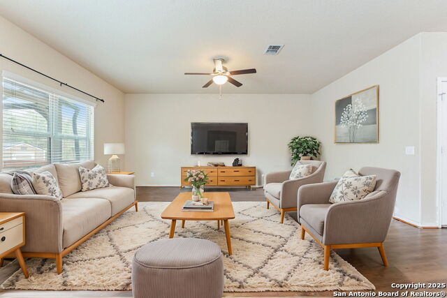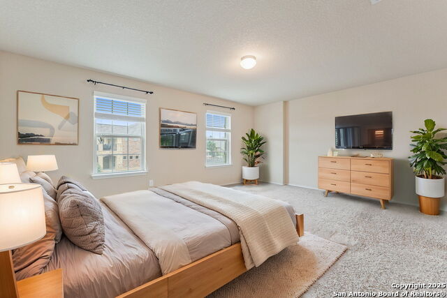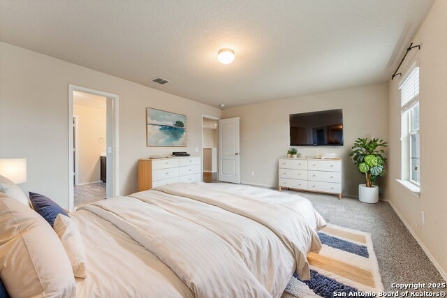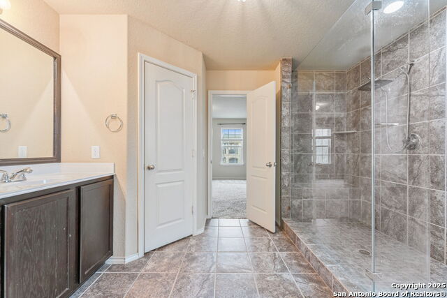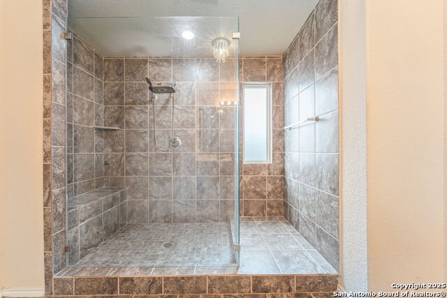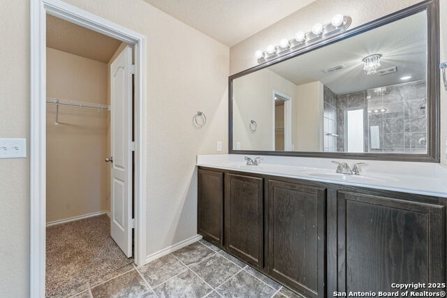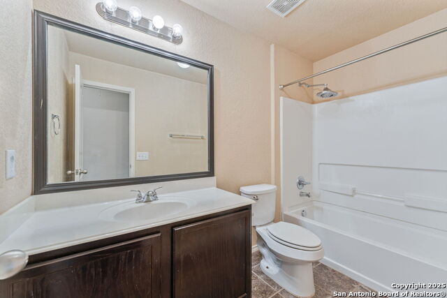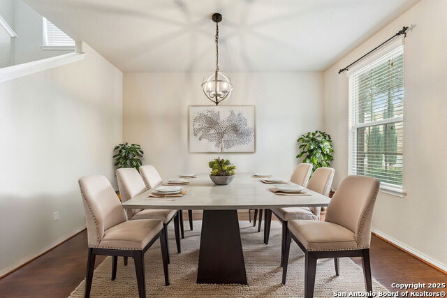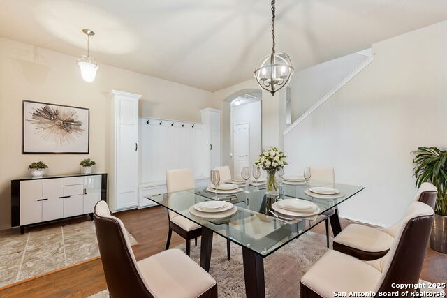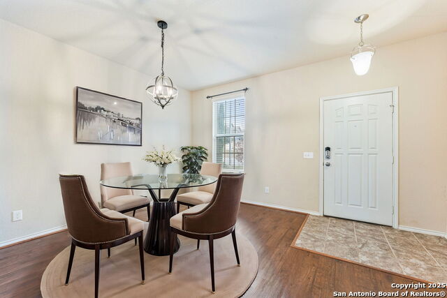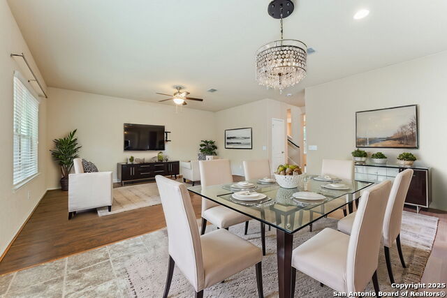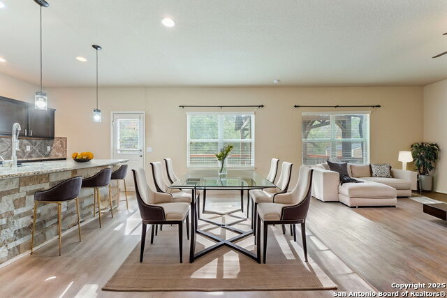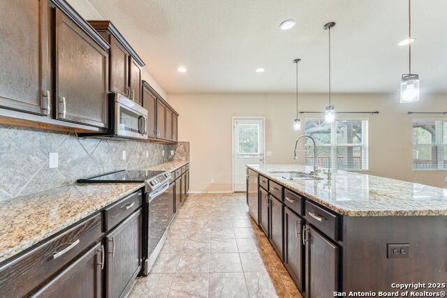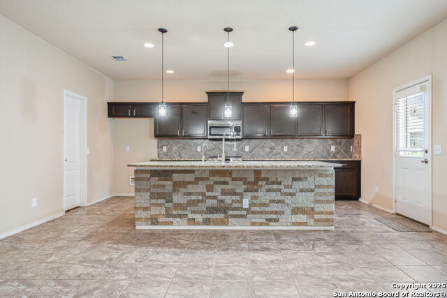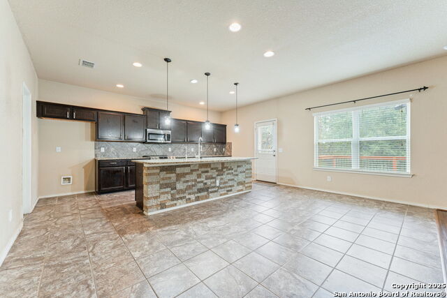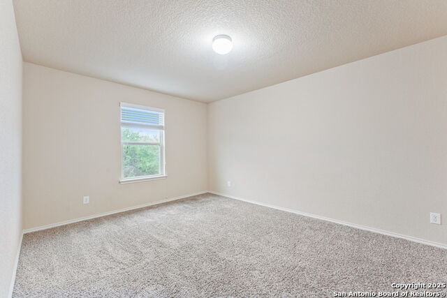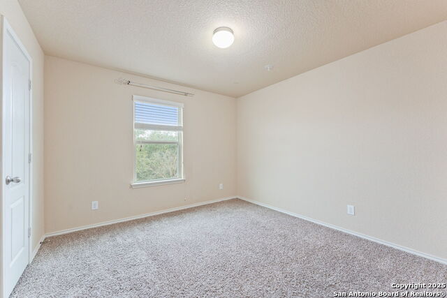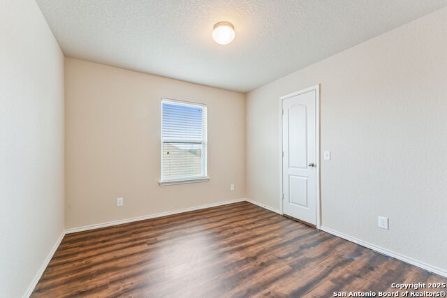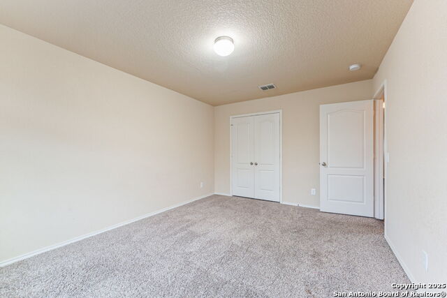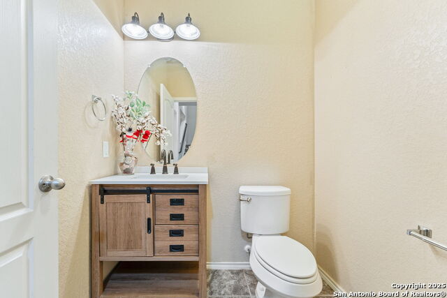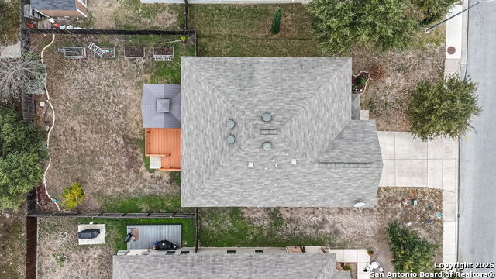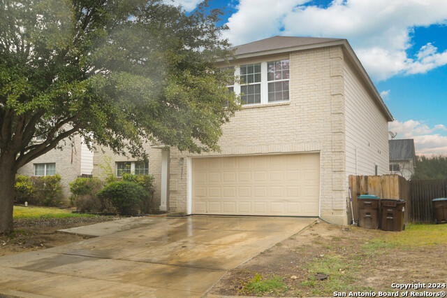819 Oakwood Way, San Antonio, TX 78245
Property Photos
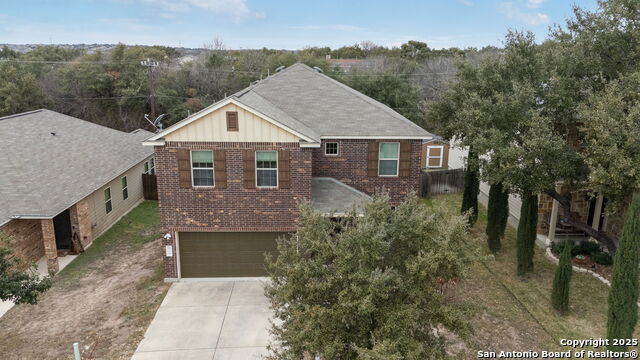
Would you like to sell your home before you purchase this one?
Priced at Only: $299,900
For more Information Call:
Address: 819 Oakwood Way, San Antonio, TX 78245
Property Location and Similar Properties
- MLS#: 1834773 ( Single Residential )
- Street Address: 819 Oakwood Way
- Viewed: 2
- Price: $299,900
- Price sqft: $107
- Waterfront: No
- Year Built: 2014
- Bldg sqft: 2800
- Bedrooms: 4
- Total Baths: 3
- Full Baths: 2
- 1/2 Baths: 1
- Garage / Parking Spaces: 2
- Days On Market: 3
- Additional Information
- County: BEXAR
- City: San Antonio
- Zipcode: 78245
- Subdivision: Stonecreek Unit1
- District: Northside
- Elementary School: Nora Forester
- Middle School: Robert Vale
- High School: Stevens
- Provided by: Housifi
- Contact: Christopher Marti
- (210) 660-1098

- DMCA Notice
-
DescriptionDiscover 819 Oakwood Way, a beautifully designed two story home nestled in the sought after Park Place community. This residence boasts four spacious bedrooms, 2.5 bathrooms, and an inviting layout perfect for modern living. Park Place offers an array of community amenities, including a refreshing pool, a serene park, and BBQ grills, ideal for outdoor relaxation and recreation. With its prime location and exceptional features, this home is ready to impress. Don't miss the chance to make it yours schedule a tour today!
Payment Calculator
- Principal & Interest -
- Property Tax $
- Home Insurance $
- HOA Fees $
- Monthly -
Features
Building and Construction
- Apprx Age: 11
- Builder Name: Armadillo
- Construction: Pre-Owned
- Exterior Features: Brick, 4 Sides Masonry, Cement Fiber
- Floor: Carpeting, Ceramic Tile, Vinyl
- Foundation: Slab
- Kitchen Length: 10
- Roof: Composition
- Source Sqft: Appsl Dist
School Information
- Elementary School: Nora Forester
- High School: Stevens
- Middle School: Robert Vale
- School District: Northside
Garage and Parking
- Garage Parking: Two Car Garage
Eco-Communities
- Water/Sewer: Water System, Sewer System
Utilities
- Air Conditioning: One Central
- Fireplace: Not Applicable
- Heating Fuel: Electric
- Heating: Central
- Window Coverings: Some Remain
Amenities
- Neighborhood Amenities: Pool, Park/Playground, BBQ/Grill
Finance and Tax Information
- Home Owners Association Fee: 117
- Home Owners Association Frequency: Quarterly
- Home Owners Association Mandatory: Mandatory
- Home Owners Association Name: SPECTRUM
- Total Tax: 6175
Rental Information
- Currently Being Leased: No
Other Features
- Block: 28
- Contract: Exclusive Right To Sell
- Instdir: Head east on Potranco Rd (FM-1957). Go for 0.2 mi., Turn right onto Rousseau St. Go for 0.8 mi., Turn left onto Gazelle Crk. Go for 0.2 mi., Turn left onto Oakwood. Go for 279 ft., 819 Oakwood Way, San Antonio, Texas 78245-3157
- Interior Features: Two Living Area, Liv/Din Combo, Separate Dining Room, Two Eating Areas, Island Kitchen, Breakfast Bar, Walk-In Pantry, Loft, Utility Room Inside, All Bedrooms Upstairs, 1st Floor Lvl/No Steps, High Ceilings, Open Floor Plan, Cable TV Available, High Speed Internet, Walk in Closets, Attic - Access only
- Legal Description: CB 5197F (PARK PLACE SUB'D, UT-4A)
- Occupancy: Vacant
- Ph To Show: 210.222.2227
- Possession: Closing/Funding
- Style: Two Story, Contemporary, Spanish, Ranch
Owner Information
- Owner Lrealreb: No
Similar Properties
Nearby Subdivisions
Adams Hill
Amber Creek
Amber Creek / Melissa Ranch
Amberwood
Amhurst
Arcadia Ridge
Arcadia Ridge Phase 1 - Bexar
Ashton Park
Big Country
Blue Skies
Blue Skies Ut-1
Briarwood
Briggs Ranch
Brookmill
Canyons At Amhurst
Cb 4332l Marbach Village Ut-1
Champions Landing
Champions Manor
Champions Park
Chestnut Springs
Coolcrest
Dove Canyon
Dove Creek
Dove Heights
El Sendero
El Sendero At Westla
Emerald Place
Enclave
Enclave At Lakeside
Felder Ranch Ut-1a
Grosenbacher Ranch
Harlach Farms
Heritage
Heritage Farm
Heritage Farm S I
Heritage Farms
Heritage Farms Ii
Heritage Northwest
Heritage Park
Hidden Bluffs At Trp
Hidden Canyon - Bexar County
Hiddenbrooke
Highpoint At Westcreek
Hill Crest Park
Hillcrest
Horizon Ridge
Hummingbird Estates
Hunt Crossing
Hunt Villas
Hunters Ranch
Kriewald Place
Lackland City
Ladera
Ladera Enclave
Ladera North Ridge
Lakeview
Landon Ridge
Laurel Mountain Ranch
Laurel Vista
Marbach
Melissa Ranch
Meridian
Mesa Creek
Mission Del Lago
Mountain Laurel Ranch
N/a
Northwest Oaks
Northwest Rural
Overlook At Medio Creek
Park Place
Park Place Phase Ii U-1
Potranco Rub
Potranco Run
Remington Ranch
Reserves
Robbins Point
Santa Fe
Seale Subd
Shoreline Park
Sienna Park
Spring Creek
Stillwater Ranch
Stone Creek
Stonecreek Unit1
Stonehill
Stoney Creek
Sundance
Sundance Square
Sunset
Texas
Texas Research Park
The Canyons At Amhurst
The Enclave At Lakeside
The Summit
Tierra Buena
Trails Of Santa Fe
Trophy Ridge
Villas Of Westlake
Waters Edge
Waters Edge - Bexar County
West Pointe Gardens
Westbury Place
Weston Oaks
Westward Pointe 2
Wolf Creek


