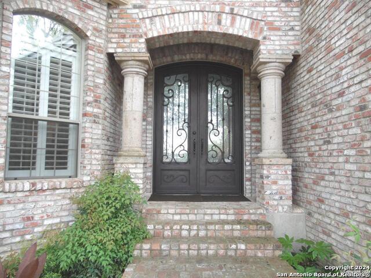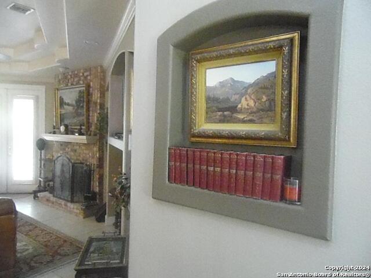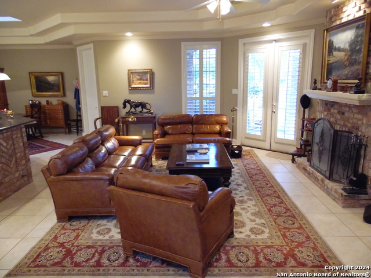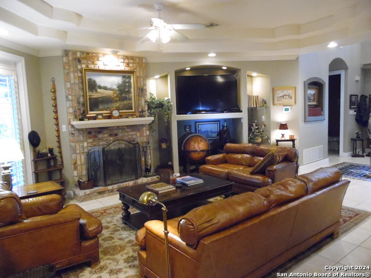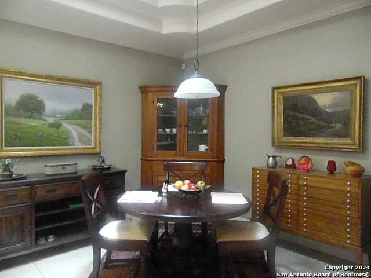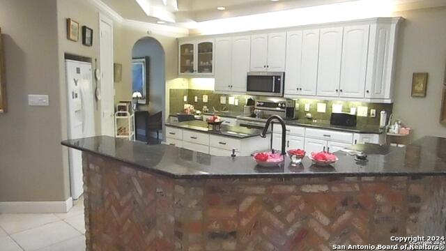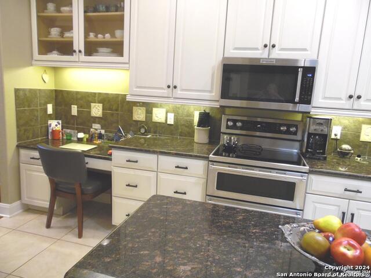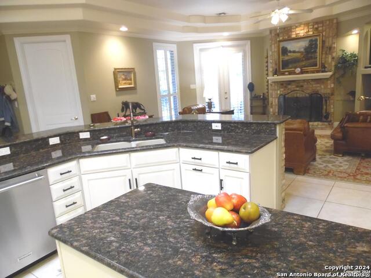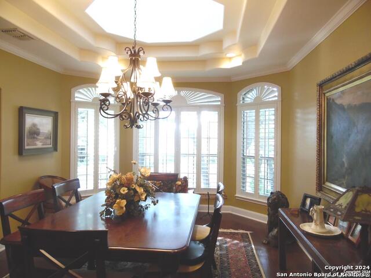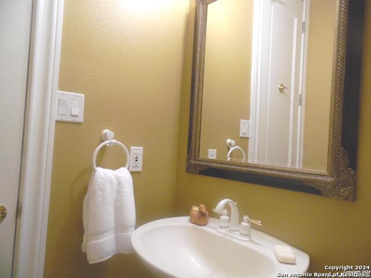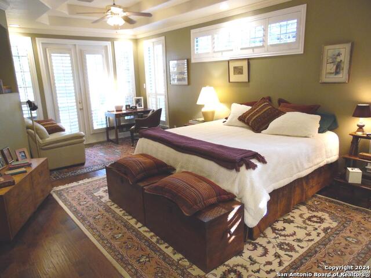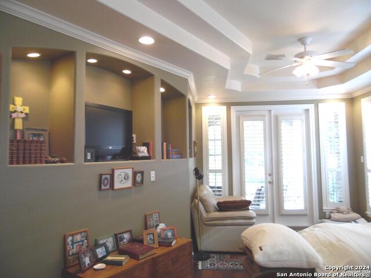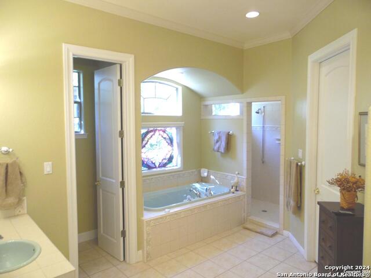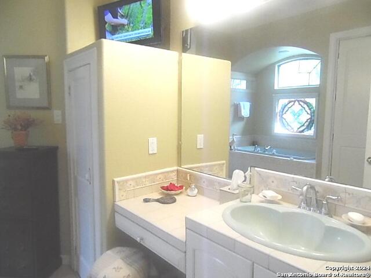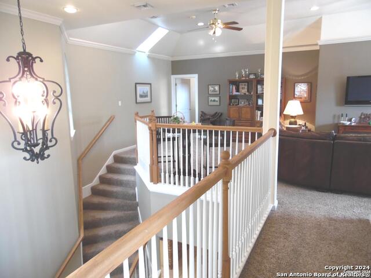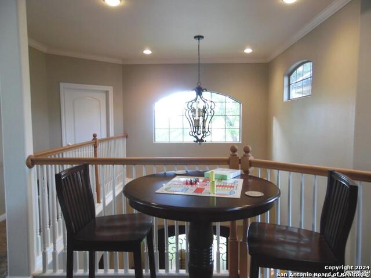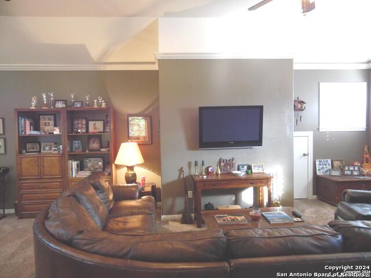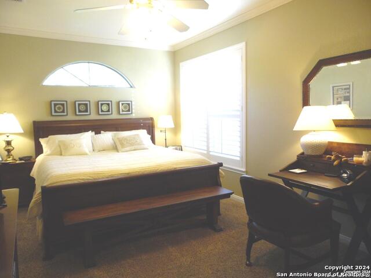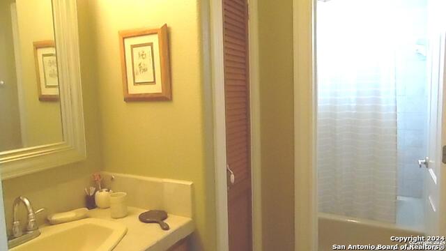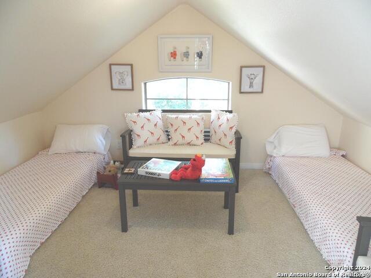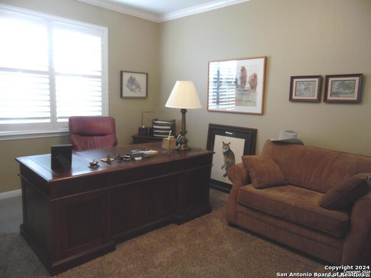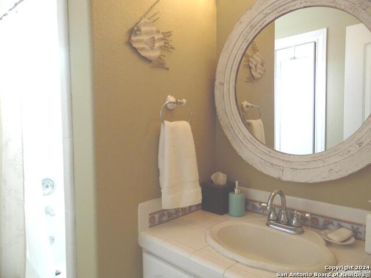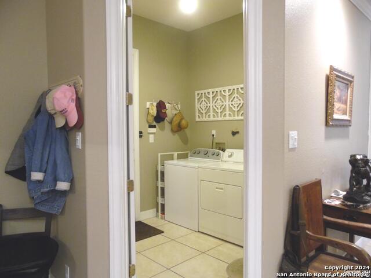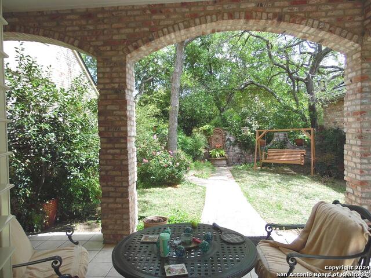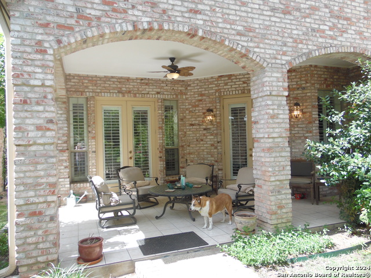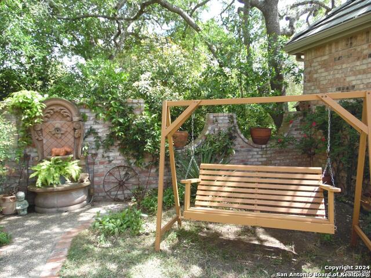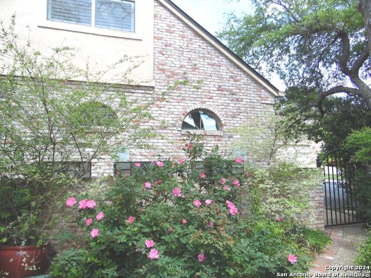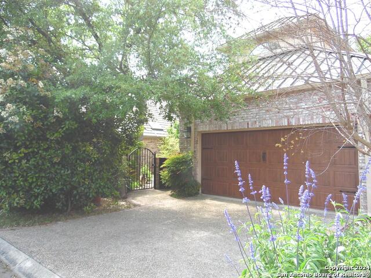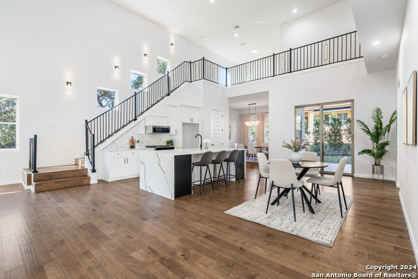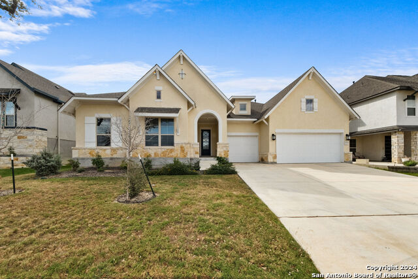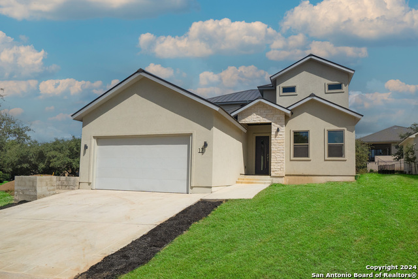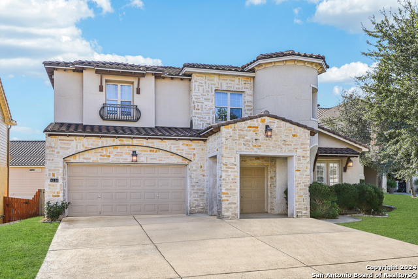124 Westcourt Ln, San Antonio, TX 78257
Property Photos
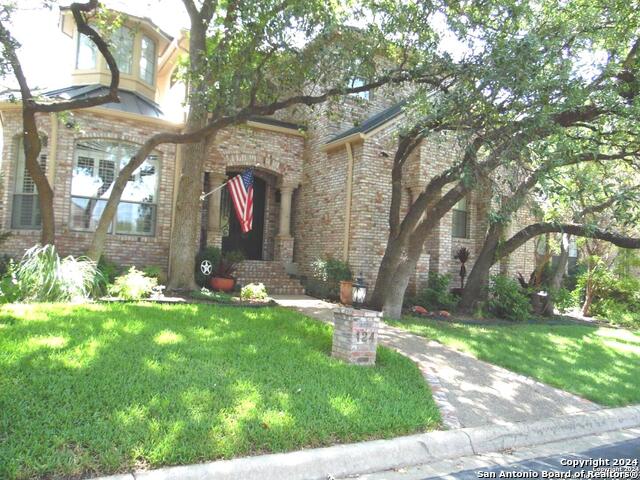
Would you like to sell your home before you purchase this one?
Priced at Only: $718,000
For more Information Call:
Address: 124 Westcourt Ln, San Antonio, TX 78257
Property Location and Similar Properties
- MLS#: 1725545 ( Single Residential )
- Street Address: 124 Westcourt Ln
- Viewed: 24
- Price: $718,000
- Price sqft: $229
- Waterfront: No
- Year Built: 2000
- Bldg sqft: 3138
- Bedrooms: 3
- Total Baths: 4
- Full Baths: 3
- 1/2 Baths: 1
- Garage / Parking Spaces: 2
- Days On Market: 455
- Additional Information
- County: BEXAR
- City: San Antonio
- Zipcode: 78257
- Subdivision: The Dominion
- District: Northside
- Elementary School: Leon Springs
- Middle School: Rawlinson
- High School: Clark
- Provided by: Nisbet Ranch Sales, LLC
- Contact: David Nisbet
- (210) 219-4353

- DMCA Notice
-
DescriptionBexar Appraisal District's 2024 Notice of Appraised Value shows Total Market Value is $724,790. Renowned architect Gustavo Arredondo designed this beautiful custom home in The Dominion. Step into the 2 story entry hall, high tray ceilings and solid wood 8 ft doors create visual space throughout the downstairs. The living room has a wood burning fireplace, French doors leading out to the covered tile patio and opens to the informal eating area and kitchen. Three Velux skylights flood the area with natural light. Island kitchen with granite countertops has 2018 stainless steel KitchenAid dishwasher, microwave and electric stove with double ovens (a gas vent was installed at build). An archway leads to the separate formal dining room with hand scraped wood floor, lots of windows, and a soaring octagonal cupola above the dining table. There is a well located half bath off of the entry area. The spacious owners' suite has hand scraped wood floor and sitting area with French doors also opening to the patio and back yard. The owners' tiled bathroom has it all: double sinks, a jetted garden tub, stained glass window, television, king sized walk in shower, and spacious closet. Upstairs there is an inviting family room, two bedrooms (each with ensuite full bathroom), and a kids' playroom decked out for games, movies and sleepovers! An energy efficient 4 zone HVAC system was installed in 2015 and the standing seam metal roof was installed in 2020. The private, landscaped, wrought iron fenced back yard makes this warm family home a must see. Many mature trees front and back.
Payment Calculator
- Principal & Interest -
- Property Tax $
- Home Insurance $
- HOA Fees $
- Monthly -
Features
Building and Construction
- Apprx Age: 24
- Builder Name: unknown
- Construction: Pre-Owned
- Exterior Features: Brick, 4 Sides Masonry, Stucco
- Floor: Carpeting, Ceramic Tile, Wood
- Foundation: Slab
- Kitchen Length: 15
- Roof: Metal
- Source Sqft: Appsl Dist
Land Information
- Lot Improvements: Street Paved, Curbs, Street Gutters, Streetlights
School Information
- Elementary School: Leon Springs
- High School: Clark
- Middle School: Rawlinson
- School District: Northside
Garage and Parking
- Garage Parking: Two Car Garage
Eco-Communities
- Water/Sewer: Water System, Sewer System
Utilities
- Air Conditioning: Three+ Central
- Fireplace: One, Living Room
- Heating Fuel: Natural Gas
- Heating: Central
- Utility Supplier Elec: CPS
- Utility Supplier Gas: GREY FOREST
- Utility Supplier Grbge: REPUBLIC SER
- Utility Supplier Sewer: CSWR-TEXAS
- Utility Supplier Water: SAWS
- Window Coverings: All Remain
Amenities
- Neighborhood Amenities: Controlled Access, Pool, Tennis, Golf Course, Clubhouse, Park/Playground, Jogging Trails, Guarded Access
Finance and Tax Information
- Days On Market: 510
- Home Owners Association Fee: 295
- Home Owners Association Frequency: Monthly
- Home Owners Association Mandatory: Mandatory
- Home Owners Association Name: THE DOMINION HOMEOWNERS ASSOCIATION
- Total Tax: 16351
Rental Information
- Currently Being Leased: No
Other Features
- Block: 15
- Contract: Exclusive Right To Sell
- Instdir: Dominion Dr to Westcourt Ln
- Interior Features: Two Living Area, Separate Dining Room, Eat-In Kitchen
- Legal Desc Lot: 47
- Legal Description: NCB 34752A BLK15 LOT47 The Dominion Phase 4 PUD "IH10 W/D
- Miscellaneous: Cluster Mail Box, School Bus
- Occupancy: Owner
- Ph To Show: 210-219-4353
- Possession: Closing/Funding
- Style: Two Story
- Views: 24
Owner Information
- Owner Lrealreb: Yes
Similar Properties
Nearby Subdivisions


