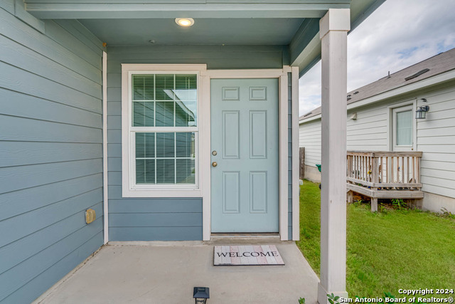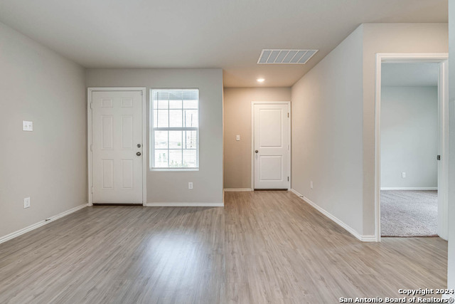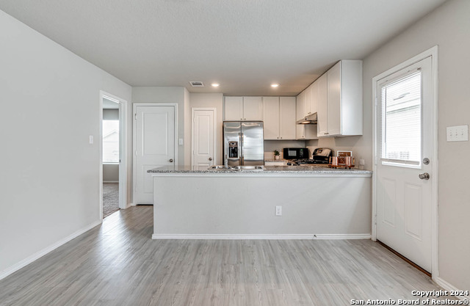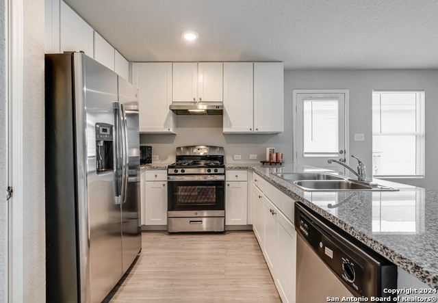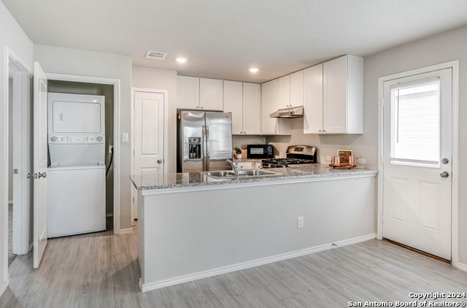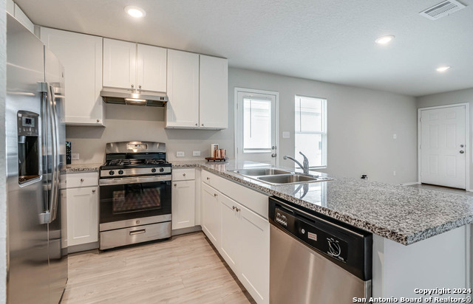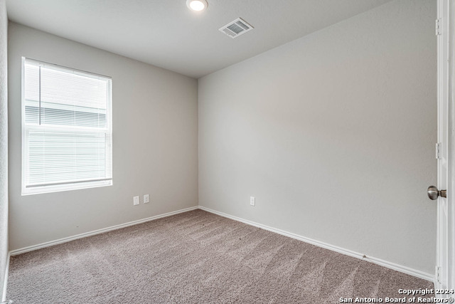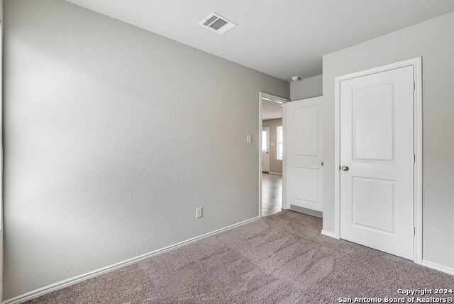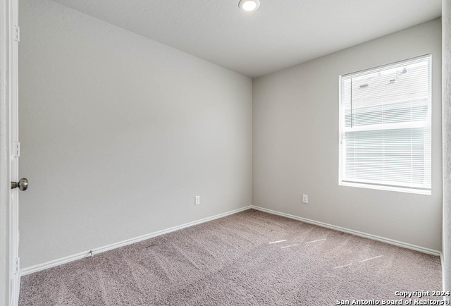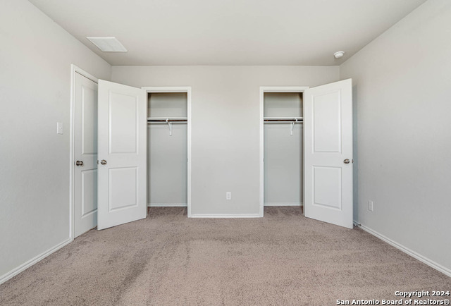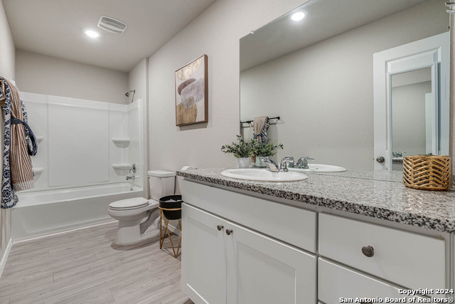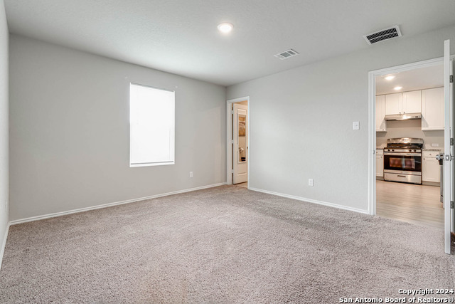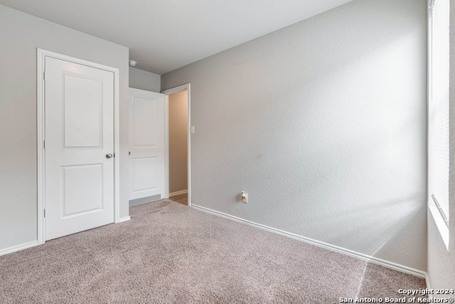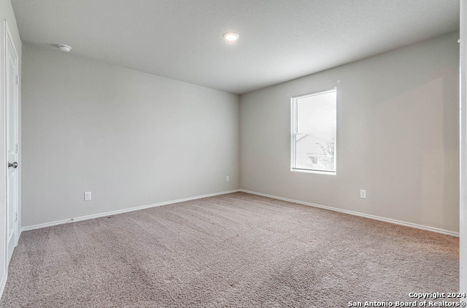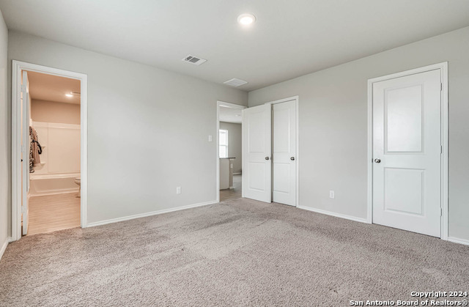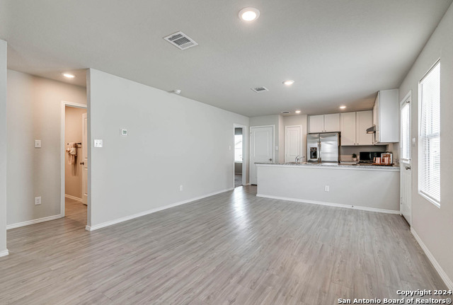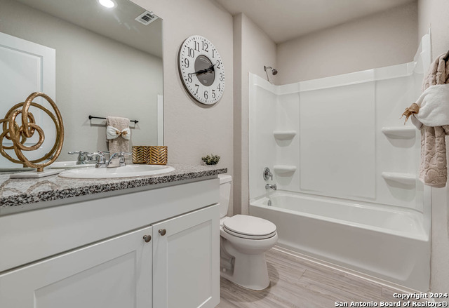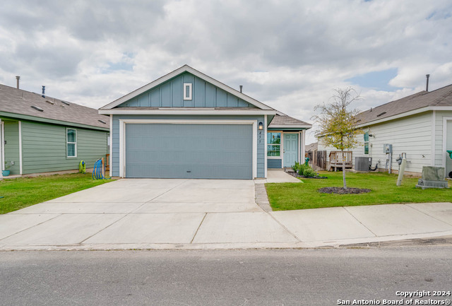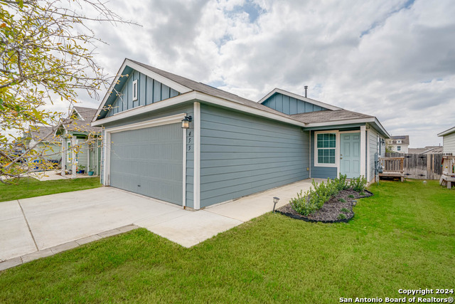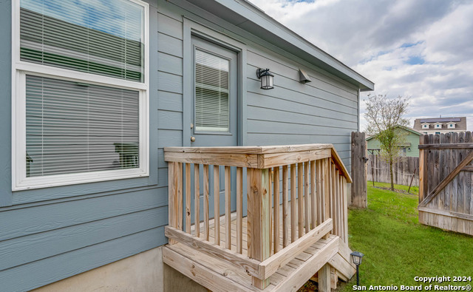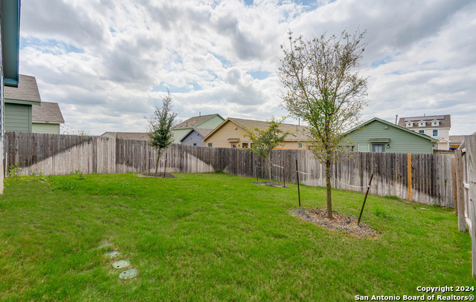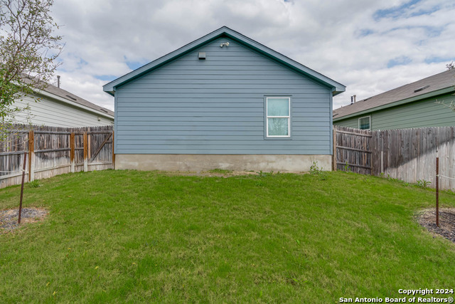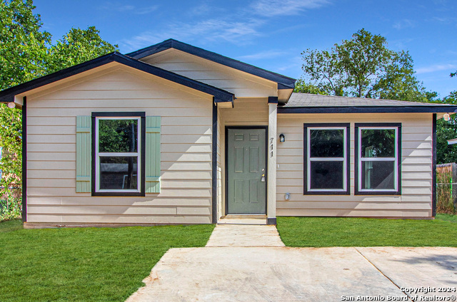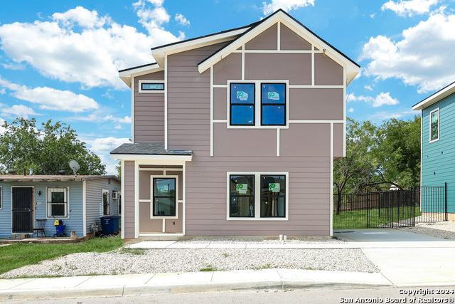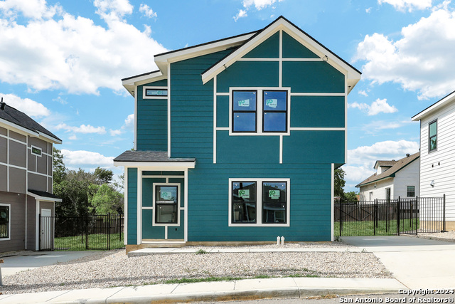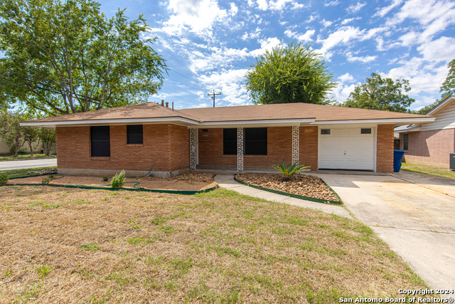455 Ambush Ridge E, San Antonio, TX 78220
Property Photos
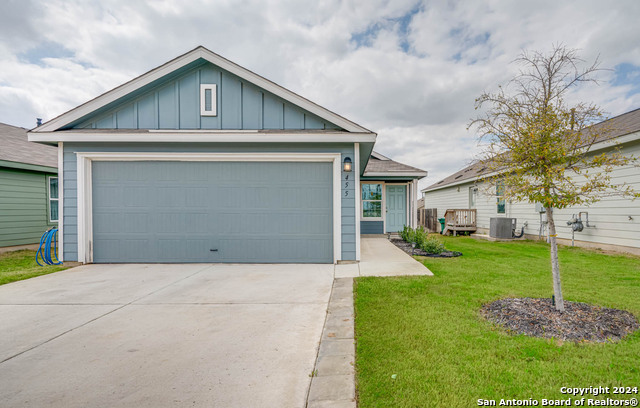
Would you like to sell your home before you purchase this one?
Priced at Only: $200,000
For more Information Call:
Address: 455 Ambush Ridge E, San Antonio, TX 78220
Property Location and Similar Properties
- MLS#: 1758189 ( Single Residential )
- Street Address: 455 Ambush Ridge E
- Viewed: 18
- Price: $200,000
- Price sqft: $193
- Waterfront: No
- Year Built: 2020
- Bldg sqft: 1035
- Bedrooms: 3
- Total Baths: 2
- Full Baths: 2
- Garage / Parking Spaces: 2
- Days On Market: 191
- Additional Information
- County: BEXAR
- City: San Antonio
- Zipcode: 78220
- Subdivision: Rosillo Ranch
- District: San Antonio I.S.D.
- Elementary School: Hirsch
- Middle School: Davis
- High School: Sam Houston
- Provided by: Kimberly Howell Properties
- Contact: Joyce Jackson
- (210) 378-9987

- DMCA Notice
-
DescriptionDon't miss this very charming, clean and well kept home. 3 bedrooms, 2 full baths, all still available with 1 more year plumbing and electrical warranty plus nearly 9 more years left on the builders warranty. This home is located at the front of the community. Easy access to I10, 410 and 1604. Quick drive to Ft.Sam Base and RAFB. This is a great first time home investment opportunity. Don't take my word for it, come out and see for yourself. See ya soon!
Payment Calculator
- Principal & Interest -
- Property Tax $
- Home Insurance $
- HOA Fees $
- Monthly -
Features
Building and Construction
- Builder Name: Lennar
- Construction: Pre-Owned
- Exterior Features: Asbestos Shingle, Siding
- Floor: Carpeting, Laminate
- Foundation: Slab
- Kitchen Length: 10
- Other Structures: None
- Roof: Heavy Composition
- Source Sqft: Appsl Dist
Land Information
- Lot Dimensions: 40x110
- Lot Improvements: Street Paved, Curbs, Street Gutters, Sidewalks, Fire Hydrant w/in 500', City Street, State Highway, Interstate Hwy - 1 Mile or less, US Highway
School Information
- Elementary School: Hirsch
- High School: Sam Houston
- Middle School: Davis
- School District: San Antonio I.S.D.
Garage and Parking
- Garage Parking: Two Car Garage, Attached
Eco-Communities
- Energy Efficiency: Tankless Water Heater, Programmable Thermostat, 12"+ Attic Insulation, Double Pane Windows, Variable Speed HVAC, Energy Star Appliances
- Green Features: Low Flow Commode
- Water/Sewer: Water System, Sewer System, City
Utilities
- Air Conditioning: One Central
- Fireplace: Not Applicable
- Heating Fuel: Natural Gas
- Heating: Central, 1 Unit
- Recent Rehab: No
- Utility Supplier Elec: CPS
- Utility Supplier Gas: CPS
- Utility Supplier Grbge: CITY
- Utility Supplier Sewer: SAWS
- Utility Supplier Water: SAWS
- Window Coverings: All Remain
Amenities
- Neighborhood Amenities: None
Finance and Tax Information
- Days On Market: 184
- Home Faces: East
- Home Owners Association Fee: 200
- Home Owners Association Frequency: Annually
- Home Owners Association Mandatory: Mandatory
- Home Owners Association Name: ROSILLO CREEK RESIDENTIAL COMMUNITY
- Total Tax: 3456.57
Rental Information
- Currently Being Leased: No
Other Features
- Accessibility: 2+ Access Exits, Int Door Opening 32"+, Ext Door Opening 36"+, 36 inch or more wide halls, Doors-Swing-In, Entry Slope less than 1 foot, Low Pile Carpet, No Steps Down, Level Lot, Level Drive, No Stairs, First Floor Bath, Full Bath/Bed on 1st Flr, First Floor Bedroom
- Block: 11
- Contract: Exclusive Right To Sell
- Instdir: From I10 heading East, exit Foster Rd & turn right onto Foster Rd to Cal Turner Dr. which is at the street light, turn right here & the home is across from the stop sign. Coming from Saint Hedwig Rd/Houston St, turn left onto Foster Rd & left at light.
- Interior Features: One Living Area, Liv/Din Combo, Utility Room Inside, Secondary Bedroom Down, 1st Floor Lvl/No Steps, Open Floor Plan, Cable TV Available, High Speed Internet, All Bedrooms Downstairs, Laundry in Closet, Laundry Main Level, Laundry Lower Level
- Legal Description: NCB 12867 (ROSILLO CREEK NORTH UT 1), BLOCK 11 LOT 9 2021 NE
- Miscellaneous: Builder 10-Year Warranty, Cluster Mail Box, School Bus, As-Is
- Occupancy: Vacant
- Ph To Show: 210.222.2227
- Possession: Closing/Funding
- Style: One Story, Traditional
- Views: 18
Owner Information
- Owner Lrealreb: No
Similar Properties
Nearby Subdivisions
Cherry Hills
City St. Hedwig Ac. (ec)
Coliseum Oaks
Dellcrest
Denver Heights
East Houston Estates
East Park
Eastwood Village
Homestakes
Huntleigh Park
Katy Way
Lincoln Park
Lincolnshire
Lincolnshire/willow Park
Lincolnshire/willow Pk
Rice Road
Rosillo Creek
Rosillo Creek Unit 1
Rosillo Ranch
Royal View
St Hedwig Addition
Uecker Tract 1
Wheatley Heights
Willow Park


