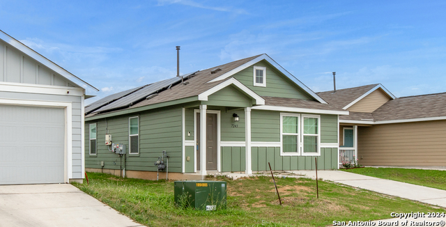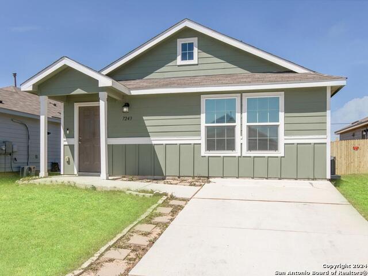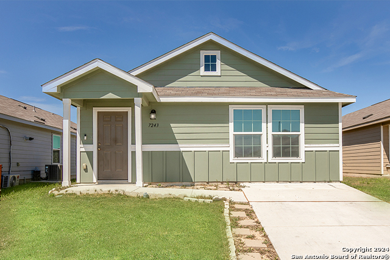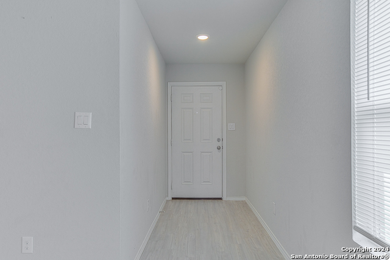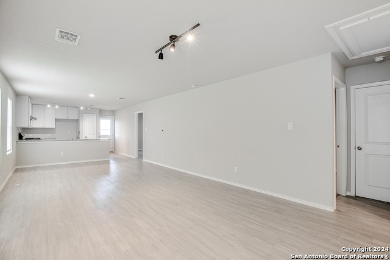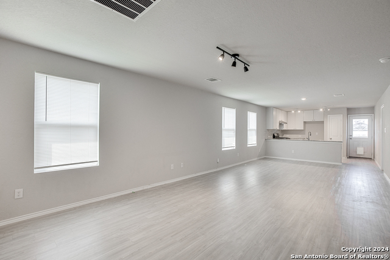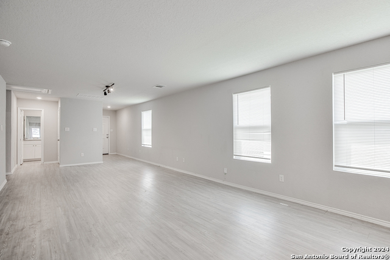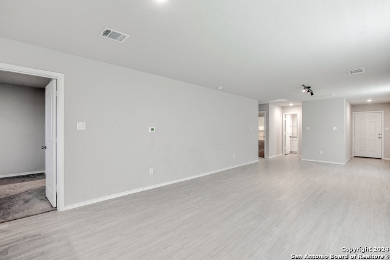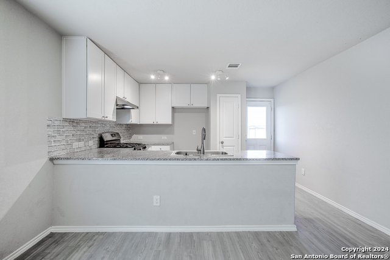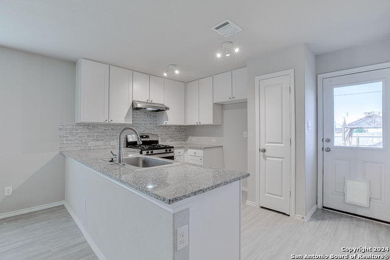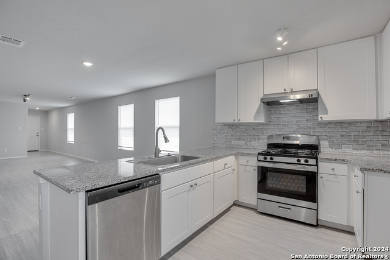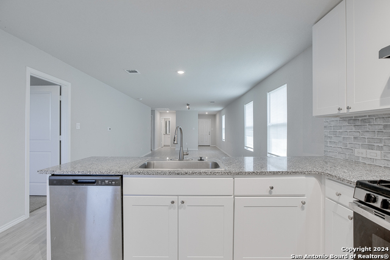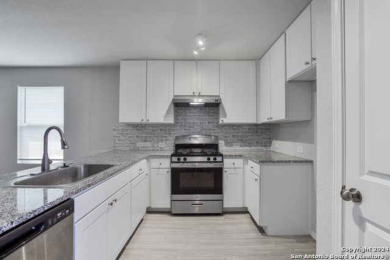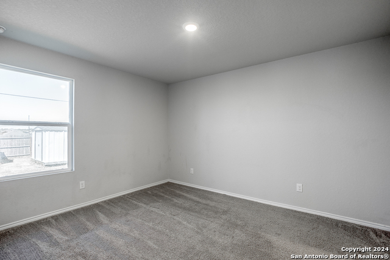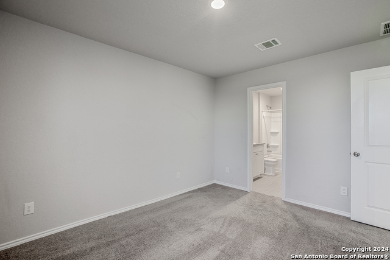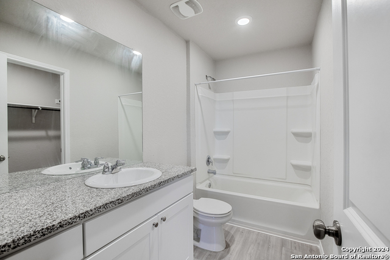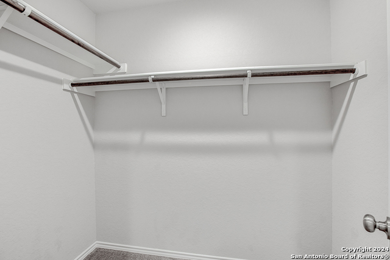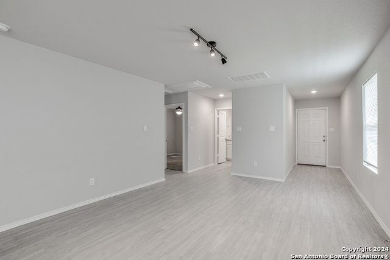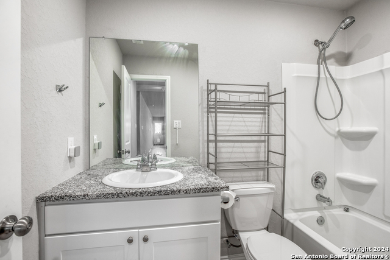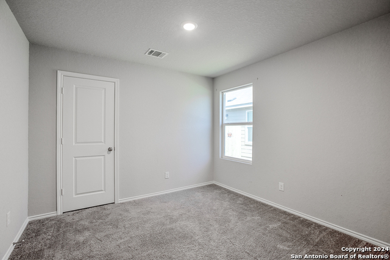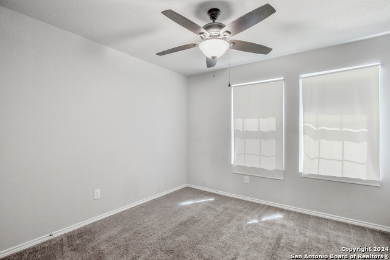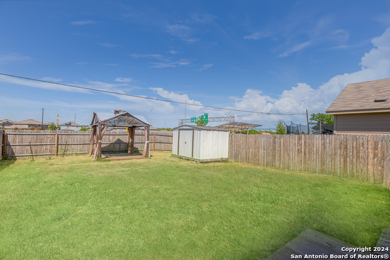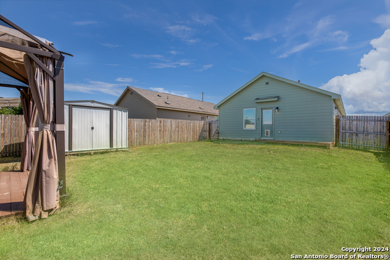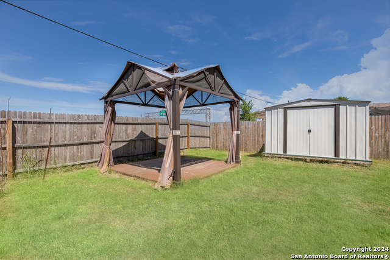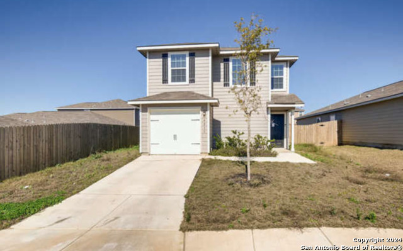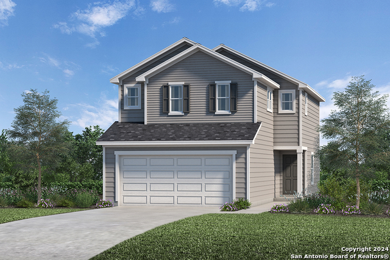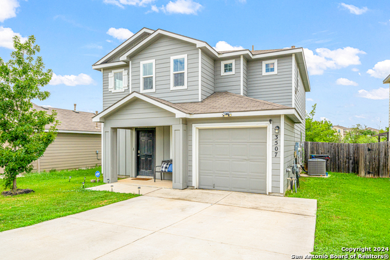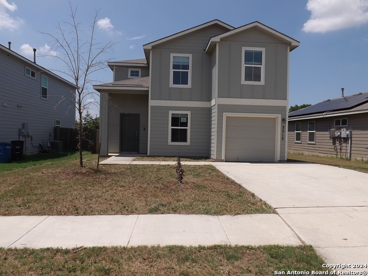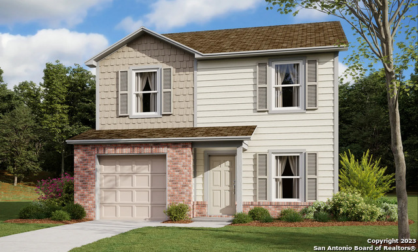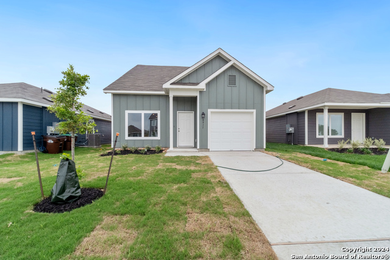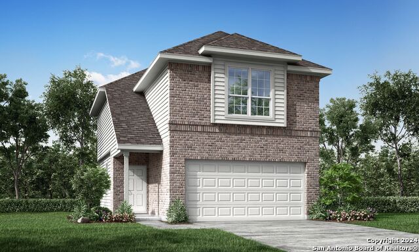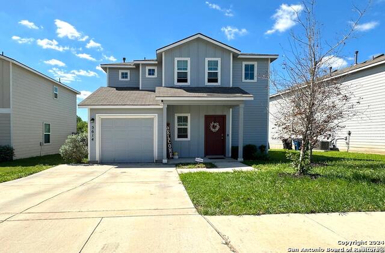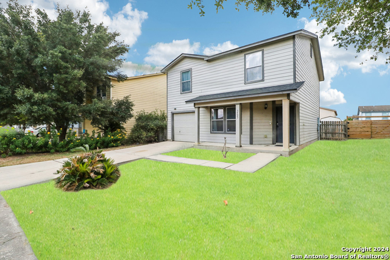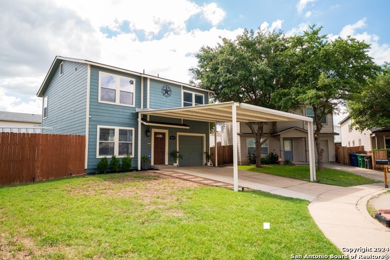7243 Lincoln Trace, San Antonio, TX 78222
Property Photos
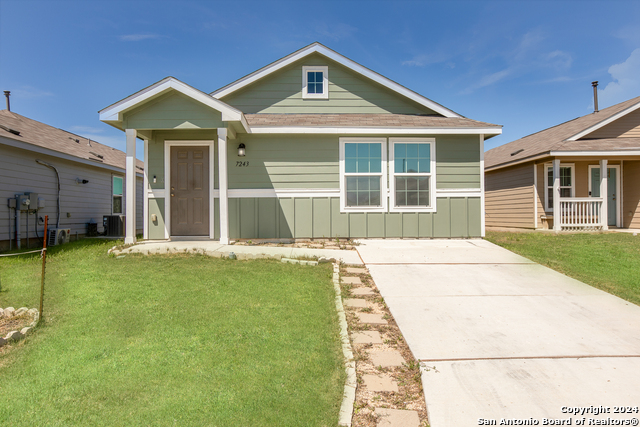
Would you like to sell your home before you purchase this one?
Priced at Only: $203,000
For more Information Call:
Address: 7243 Lincoln Trace, San Antonio, TX 78222
Property Location and Similar Properties
- MLS#: 1762207 ( Single Residential )
- Street Address: 7243 Lincoln Trace
- Viewed: 25
- Price: $203,000
- Price sqft: $166
- Waterfront: No
- Year Built: 2021
- Bldg sqft: 1225
- Bedrooms: 3
- Total Baths: 2
- Full Baths: 2
- Garage / Parking Spaces: 1
- Days On Market: 175
- Additional Information
- County: BEXAR
- City: San Antonio
- Zipcode: 78222
- Subdivision: Republic Oaks
- District: East Central I.S.D
- Elementary School: land Forest
- Middle School: Legacy
- High School: East Central
- Provided by: eXp Realty
- Contact: Dayton Schrader
- (210) 757-9785

- DMCA Notice
-
Description(Loan is FHA assumable at 2.75% interest rate) Save more with this energy efficient home with included Solar Panels. This beautiful 1 story home offers modern living with an open floor plan making it great for entertaining. The kitchen features granite countertops, gas cooking, and plenty of cabinets for storage. The owner's suite has great natural light with its own full bathroom offering a shower/tub combo. Also, has two other spacious rooms as well as another full bath at the front of the house. The backyard is large with a shed for storage and a gazebo for relaxation. This property comes with solar panels that are included in the sales price and is in a great area within 5 minutes from San Antonio Missions National Historical Park and 10 minutes from Mitchell lake.
Payment Calculator
- Principal & Interest -
- Property Tax $
- Home Insurance $
- HOA Fees $
- Monthly -
Features
Building and Construction
- Builder Name: Lennar
- Construction: Pre-Owned
- Exterior Features: Siding
- Floor: Carpeting, Vinyl
- Foundation: Slab
- Roof: Composition
- Source Sqft: Appsl Dist
School Information
- Elementary School: Highland Forest
- High School: East Central
- Middle School: Legacy
- School District: East Central I.S.D
Garage and Parking
- Garage Parking: None/Not Applicable
Eco-Communities
- Green Features: Solar Panels
- Water/Sewer: Sewer System
Utilities
- Air Conditioning: One Central
- Fireplace: Not Applicable
- Heating Fuel: Other
- Heating: Central
- Utility Supplier Other: GSP -V
- Window Coverings: Some Remain
Amenities
- Neighborhood Amenities: None
Finance and Tax Information
- Days On Market: 173
- Home Owners Association Fee: 200
- Home Owners Association Frequency: Annually
- Home Owners Association Mandatory: Mandatory
- Home Owners Association Name: SPECTRUM ASSOCIATION MANAGEMENT
- Total Tax: 4434.54
Other Features
- Contract: Exclusive Right To Sell
- Instdir: Exit 410 to S WW White Rd. Turn on Republic View to Lincoln Trace
- Interior Features: One Living Area
- Legal Description: NCB 10881 (REPUBLIC MEADOWS), BLOCK 9 LOT 3 2020 NEW PER PLA
- Ph To Show: 210-222-2227
- Possession: Closing/Funding
- Style: One Story
- Views: 25
Owner Information
- Owner Lrealreb: No
Similar Properties
Nearby Subdivisions
Agave
Bexar
Blue Ridge Ranch
Blue Rock Springs
Covington Oaks Condons
East Central Area
Foster Meadows
Green Acres
Hidden Oasis
Ida Creek
Jupe Subdivision
Jupe/manor Terrace
Lakeside
Manor Terrace
Mary Helen
N/a
Peach Grove
Pecan Valley
Pecan Valley Est
Rancho Del Lago Ph 10
Red Hawk Landing
Republic Creek
Republic Oaks
Riposa Vita
Salado Creek
Southern Hills
Spanish Trails
Spanish Trails Villas
Spanish Trails-unit 1 West
Stonegate
Surron Farms
Sutton Farms
The Meadows
Thea Meadows
Torian Village
Unknown
Willow Point


