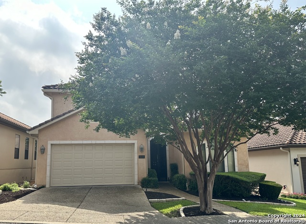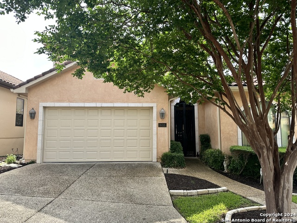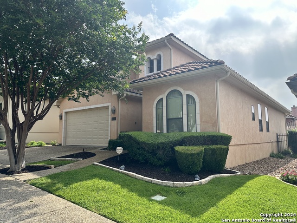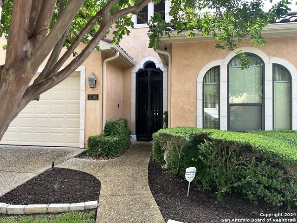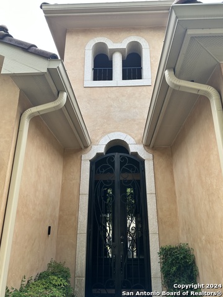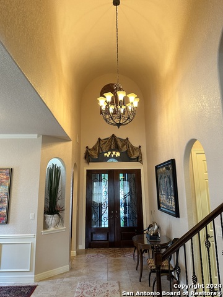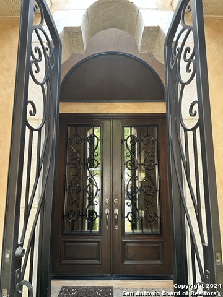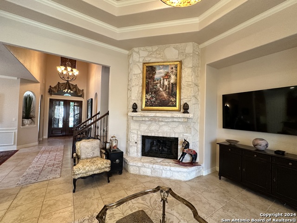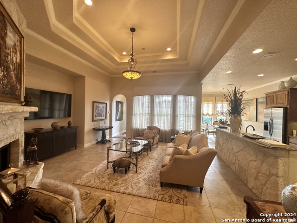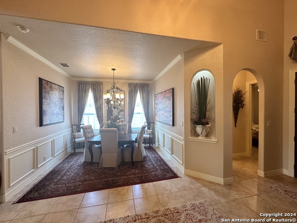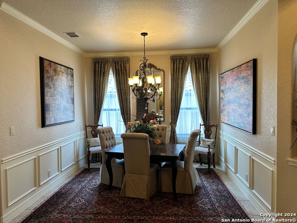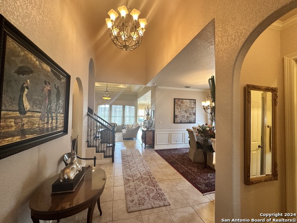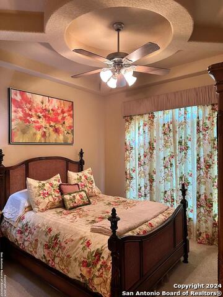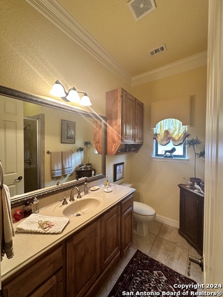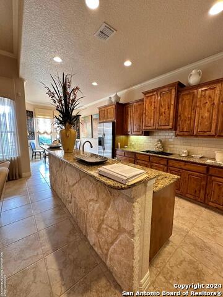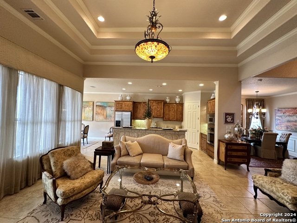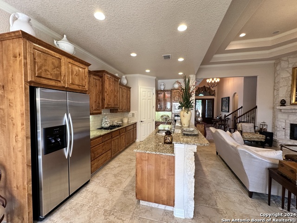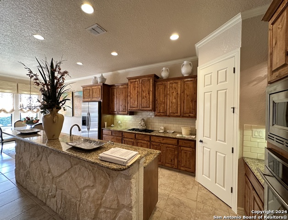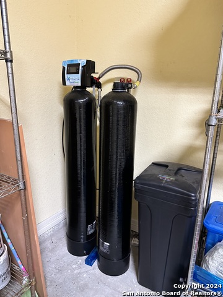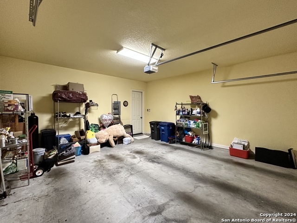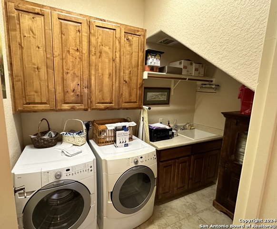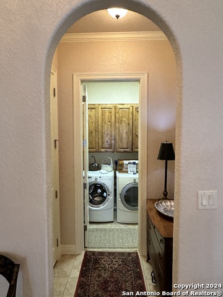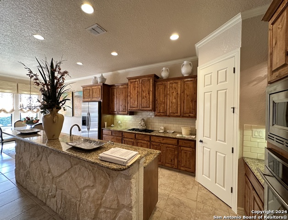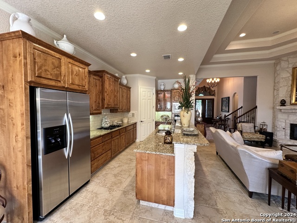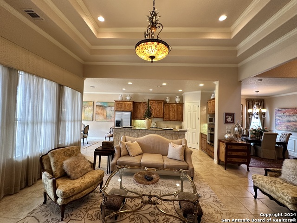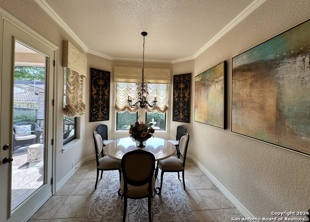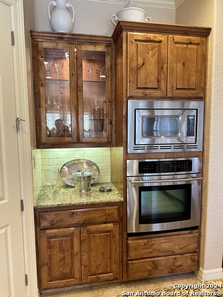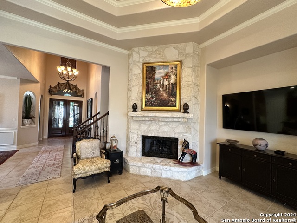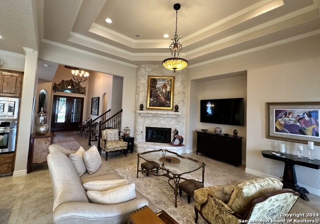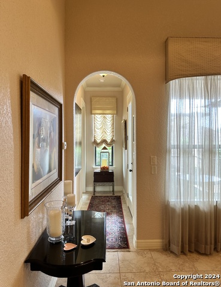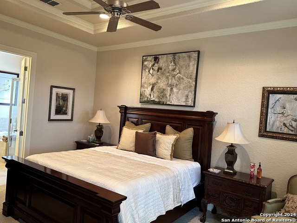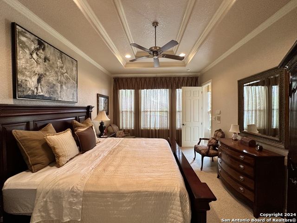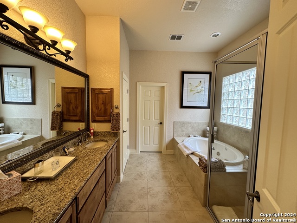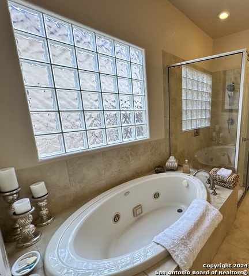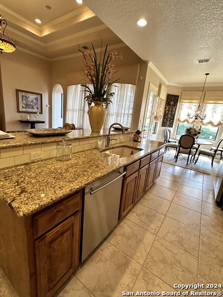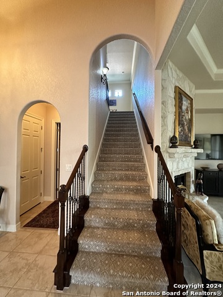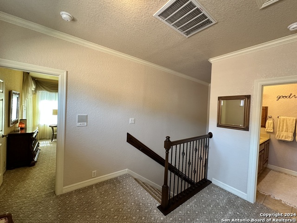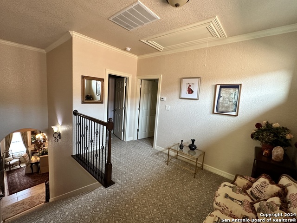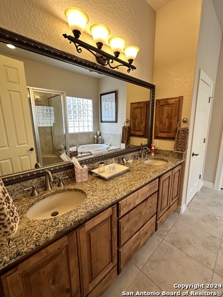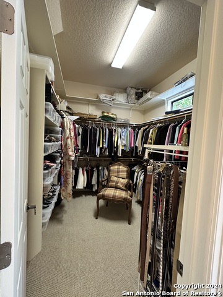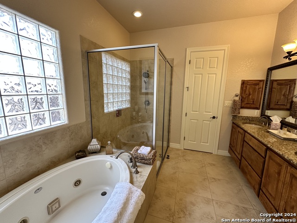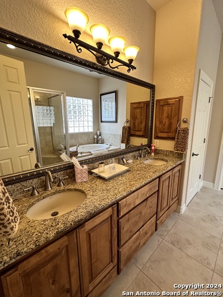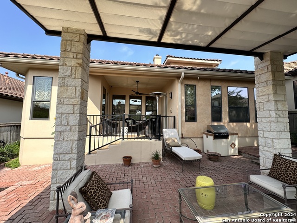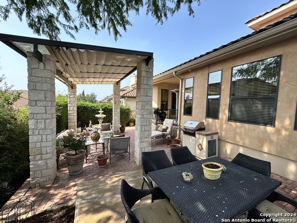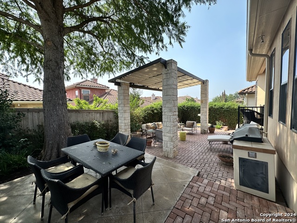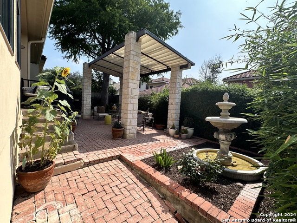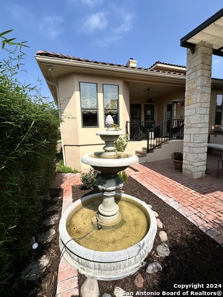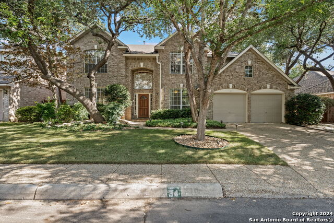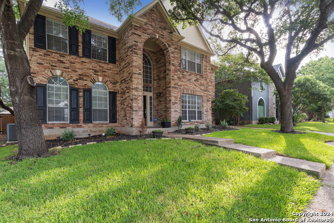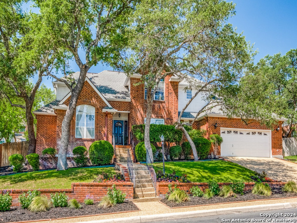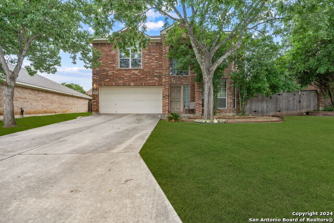16018 Huebner Crst, San Antonio, TX 78248
Property Photos
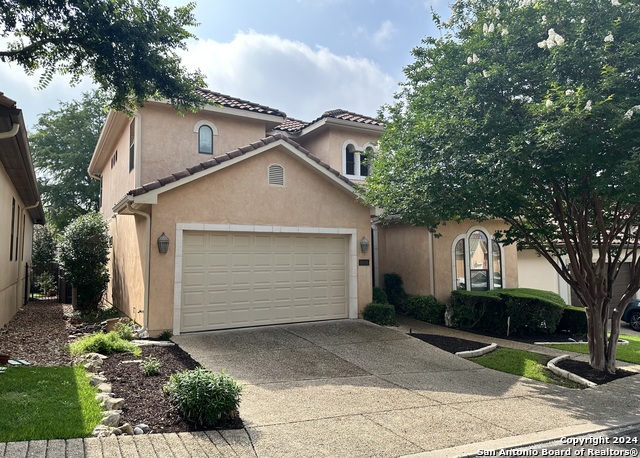
Would you like to sell your home before you purchase this one?
Priced at Only: $525,000
For more Information Call:
Address: 16018 Huebner Crst, San Antonio, TX 78248
Property Location and Similar Properties
- MLS#: 1773901 ( Single Residential )
- Street Address: 16018 Huebner Crst
- Viewed: 18
- Price: $525,000
- Price sqft: $212
- Waterfront: No
- Year Built: 2006
- Bldg sqft: 2475
- Bedrooms: 4
- Total Baths: 3
- Full Baths: 3
- Garage / Parking Spaces: 1
- Days On Market: 134
- Additional Information
- County: BEXAR
- City: San Antonio
- Zipcode: 78248
- Subdivision: Huebner Village
- District: North East I.S.D
- Elementary School: Huebner
- Middle School: Eisenhower
- High School: Churchill
- Provided by: Keller Williams City-View
- Contact: Julius Herrera
- (210) 275-4175

- DMCA Notice
-
DescriptionDiscover the epitome of luxury living in this stunning McNair Custom Tuscan home. Interior/exterior art, decor, & furnishings can all be negotiated. Potential corporate housing centrally located inside loop 1604 on Huebner adjacent to Bitters Rd in a small, quaint community nestled in the highly desirable Deerfield area. This meticulously kept home is situated perfectly around Shopping, Dining, Golfing, The Rim, La Cantera, Airport, Medical Center and Phil Hardberger biking and walking trails. With meticulous attention to detail, this residence boasts a stately all stucco exterior paired with a tile roof and elegant gutters, ensuring both durability and timeless appeal. Step inside to discover a layout designed for comfort and convenience, featuring a master suite and a secondary bedroom on the main level for effortless living. Indulge in the lavish amenities, including a spa like tub/shower combination in the master bath, complemented by a generously sized walk in closet adorned with granite countertops. Throughout the home, admire the sophisticated finishes such as 18' tile floors, high multi level ceilings, and grand 8' doors, which exude an air of opulence. Entertain with ease as the home is equipped with a state of the art security system and integrated sound system both indoors and outdoors, providing peace of mind and enhancing every gathering. Enjoy outdoor relaxation on the covered patio, surrounded by meticulously landscaped grounds featuring bricked areas, full sprinklers, and yard lights, creating a serene oasis to unwind. Additional features include dual central air conditioning units, an internal pest control system, and a gas log fireplace, ensuring comfort and convenience in every season. With custom light fixtures and drapery enhancing every space, as well as a gourmet granite kitchen boasting stainless steel appliances and Alder wood cabinetry, this home exemplifies refined living at its finest. Embrace a lifestyle of luxury and sophistication with this impeccable residence, where every detail has been thoughtfully curated to create an unparalleled living experience. Welcome home to elegance, comfort, and timeless beauty.
Payment Calculator
- Principal & Interest -
- Property Tax $
- Home Insurance $
- HOA Fees $
- Monthly -
Features
Building and Construction
- Apprx Age: 18
- Builder Name: MCNAIR CUSTOM HOMES
- Construction: Pre-Owned
- Exterior Features: Stucco
- Floor: Carpeting, Ceramic Tile
- Foundation: Slab
- Kitchen Length: 18
- Roof: Tile
- Source Sqft: Appsl Dist
Land Information
- Lot Description: Cul-de-Sac/Dead End
- Lot Improvements: Street Paved, Curbs, Street Gutters, Sidewalks, Streetlights, Asphalt, City Street
School Information
- Elementary School: Huebner
- High School: Churchill
- Middle School: Eisenhower
- School District: North East I.S.D
Garage and Parking
- Garage Parking: Attached, Oversized
Eco-Communities
- Water/Sewer: Water System, Sewer System, City
Utilities
- Air Conditioning: Two Central
- Fireplace: One
- Heating Fuel: Natural Gas
- Heating: Central
- Recent Rehab: No
- Utility Supplier Elec: CPS
- Utility Supplier Gas: SAWS
- Utility Supplier Grbge: CITY
- Utility Supplier Sewer: CITY
- Utility Supplier Water: SAWS
- Window Coverings: All Remain
Amenities
- Neighborhood Amenities: Other - See Remarks
Finance and Tax Information
- Days On Market: 117
- Home Owners Association Fee: 400
- Home Owners Association Frequency: Annually
- Home Owners Association Mandatory: Mandatory
- Home Owners Association Name: HUEBNER VILLAGE HOMEOWNERS
- Total Tax: 11679.14
Other Features
- Contract: Exclusive Right To Sell
- Instdir: BITTERS TO HUEBNER. GO WEST ON HUEBNER SUBDIVISION LOCATED BEHIND I.B.C. BANK DRIVE ON HUEBNER TO HUEBNER CREST TO HOME ON RIGHT SIDE.
- Interior Features: Two Living Area, Separate Dining Room, Eat-In Kitchen, Two Eating Areas, Breakfast Bar, Walk-In Pantry, Loft, Utility Room Inside, Secondary Bedroom Down, 1st Floor Lvl/No Steps, High Ceilings, Open Floor Plan, Cable TV Available, High Speed Internet, Laundry Main Level, Laundry Room, Walk in Closets
- Legal Desc Lot: 19
- Legal Description: NCB 18346 BLK 7 LOT 19 HUEBNER VILLAGE 9564/42-43
- Occupancy: Vacant
- Ph To Show: 210-222-2227
- Possession: Closing/Funding
- Style: Two Story, Split Level
- Views: 18
Owner Information
- Owner Lrealreb: No
Similar Properties
Nearby Subdivisions
Blanco Bluffs
Canyon Creek Bluff
Churchill Estates
Churchill Forest
Deer Hollow
Deerfield
Deerfield/the Park
Edgewater
Hollow At Inwood
Huebner Village
Inwood
Inwood Estates
Inwood Forest
Inwood Hollow 56
Oakwood
Out/converse
Regency Park
Rosewood Gardens
The Forest Inwood
The Fountains At Dee
The Heights
The Park At Deerfield
The Ridge At Deerfield
The Village At Inwood
The Waters At Deerfield


