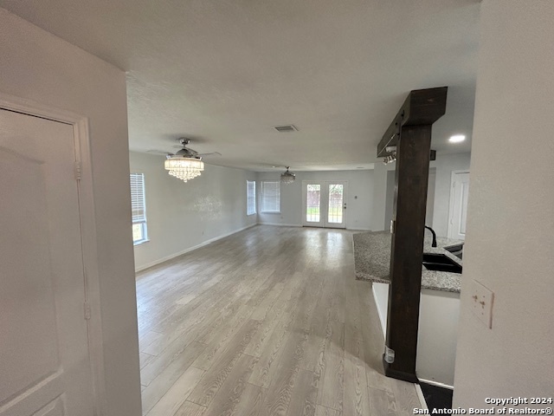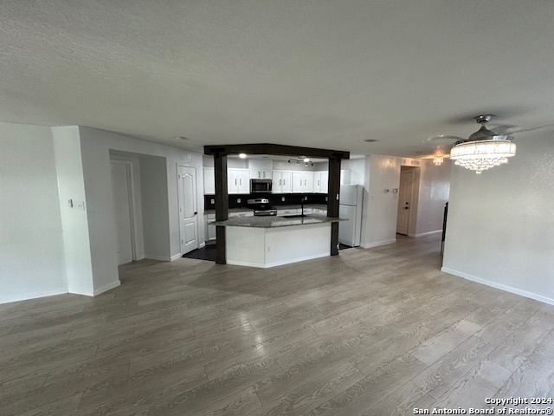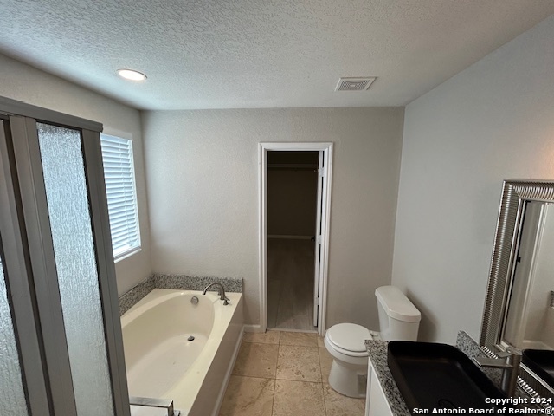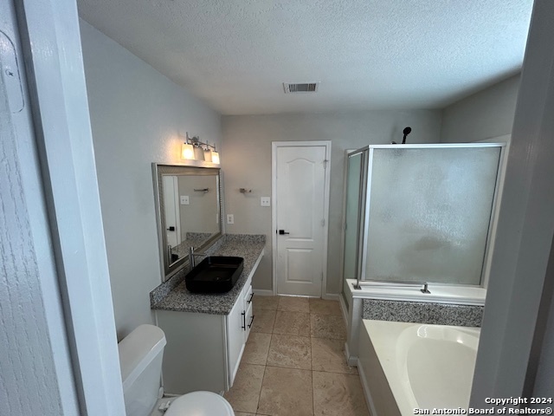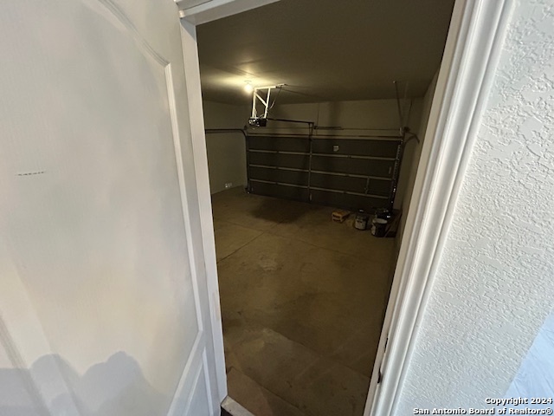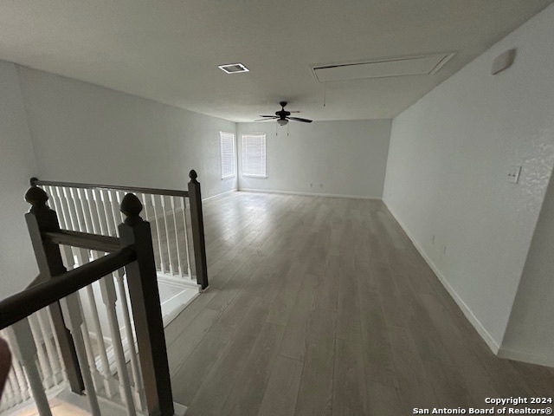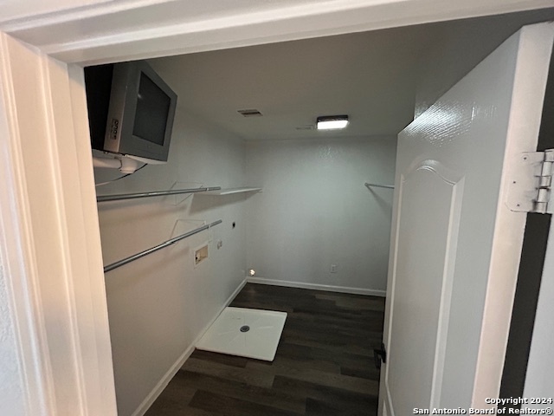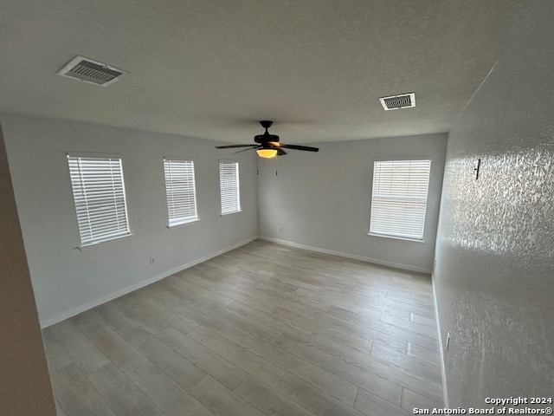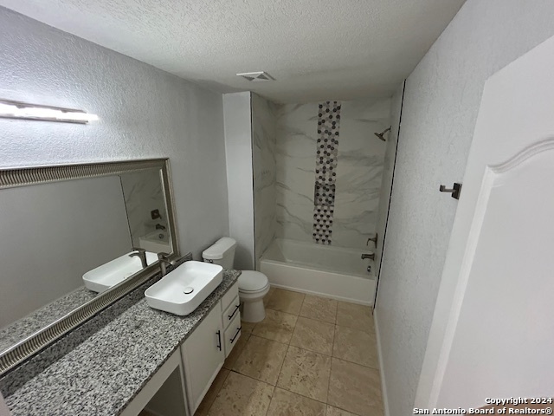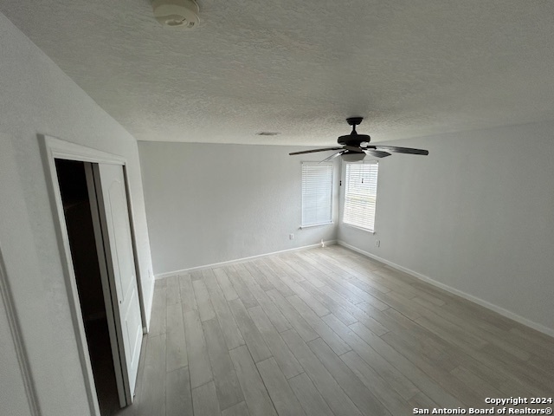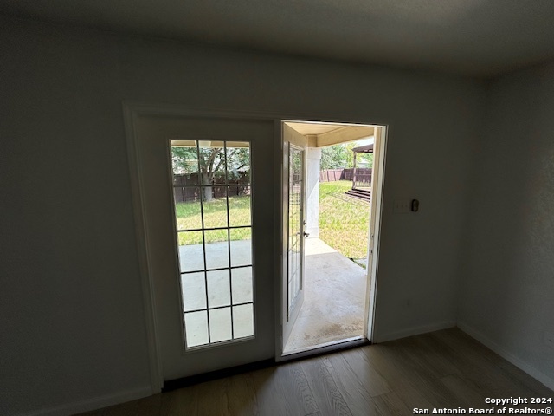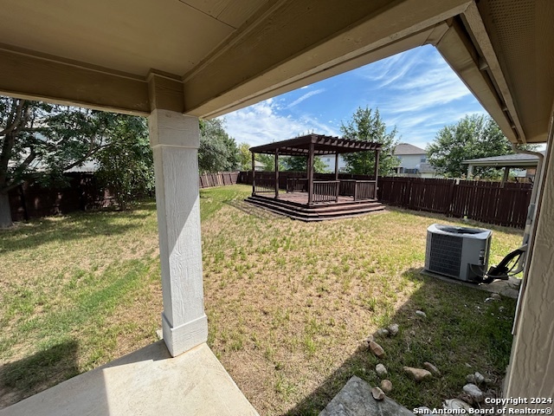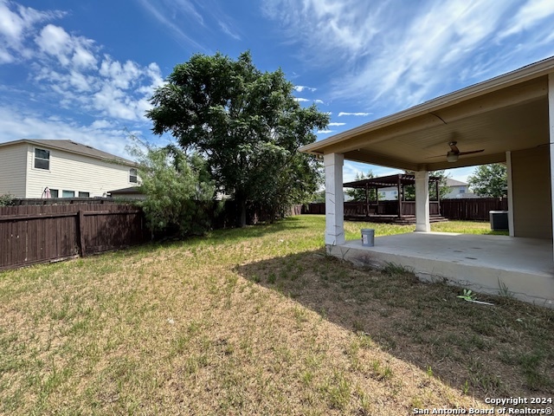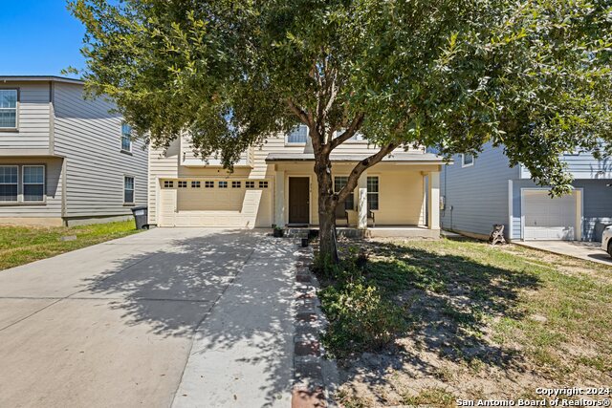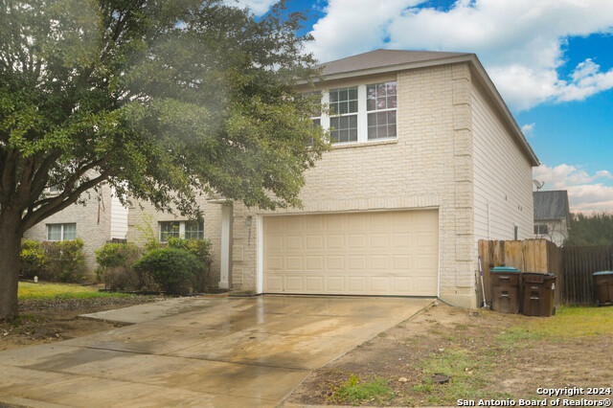1403 Barker Bay, San Antonio, TX 78245
Property Photos
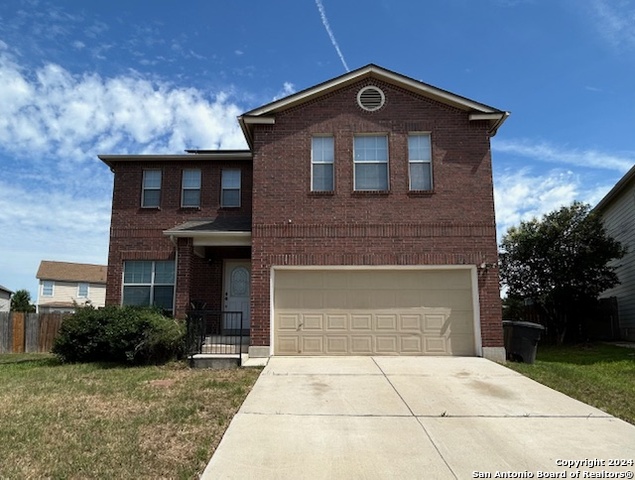
Would you like to sell your home before you purchase this one?
Priced at Only: $295,000
For more Information Call:
Address: 1403 Barker Bay, San Antonio, TX 78245
Property Location and Similar Properties
- MLS#: 1776343 ( Single Residential )
- Street Address: 1403 Barker Bay
- Viewed: 58
- Price: $295,000
- Price sqft: $98
- Waterfront: No
- Year Built: 2006
- Bldg sqft: 3025
- Bedrooms: 4
- Total Baths: 3
- Full Baths: 2
- 1/2 Baths: 1
- Garage / Parking Spaces: 2
- Days On Market: 225
- Additional Information
- County: BEXAR
- City: San Antonio
- Zipcode: 78245
- Subdivision: Hunt Crossing
- District: Northside
- Elementary School: Hatchet Ele
- Middle School: Pease E. M.
- High School: Stevens
- Provided by: Kimberly Howell Properties
- Contact: Yvette Ortiz
- (210) 993-3250

- DMCA Notice
-
Description** Welcome to Your Dream Home! ** This stunning two story gem boasts 3,025 square feet of elegant living space, featuring 4 spacious bedrooms and 2.5 baths, perfect for families of all sizes! The master suite is conveniently located downstairs, offering privacy and ease, while the main bathroom upstairs invites relaxation with its garden tub and shower combo. **Key Features Include:** **Gourmet Kitchen**: Comes equipped with modern appliances, ready for your culinary adventures. **Expansive Backyard**: Enjoy outdoor living in your large backyard, complete with a beautiful gazebo ideal for entertaining or peaceful relaxation. **Eco Friendly Savings**: List price includes the assumption of a $169.40/month solar panel lien. These efficient solar panels have slashed power bills significantly, often making this home a CPS Energy 'Top 5 Power Player' in the neighborhood! This home is the perfect blend of comfort, luxury, and eco friendly living. Don't miss the chance to make it yours! **Schedule your private tour today!**
Payment Calculator
- Principal & Interest -
- Property Tax $
- Home Insurance $
- HOA Fees $
- Monthly -
Features
Building and Construction
- Apprx Age: 18
- Builder Name: Unknown
- Construction: Pre-Owned
- Exterior Features: Brick, Siding, 1 Side Masonry
- Floor: Laminate
- Foundation: Slab
- Kitchen Length: 14
- Other Structures: Gazebo
- Roof: Composition
- Source Sqft: Appsl Dist
Land Information
- Lot Description: Cul-de-Sac/Dead End
- Lot Dimensions: 10237.00
- Lot Improvements: Street Paved
School Information
- Elementary School: Hatchet Ele
- High School: Stevens
- Middle School: Pease E. M.
- School District: Northside
Garage and Parking
- Garage Parking: Two Car Garage, Attached
Eco-Communities
- Energy Efficiency: Ceiling Fans
- Green Features: Solar Panels
- Water/Sewer: Water System
Utilities
- Air Conditioning: One Central
- Fireplace: Not Applicable
- Heating Fuel: Electric
- Heating: Central, 1 Unit
- Recent Rehab: No
- Utility Supplier Elec: CPS
- Utility Supplier Grbge: City
- Utility Supplier Sewer: SAWS
- Utility Supplier Water: SAWS
- Window Coverings: All Remain
Amenities
- Neighborhood Amenities: Park/Playground
Finance and Tax Information
- Days On Market: 204
- Home Owners Association Fee: 250
- Home Owners Association Frequency: Annually
- Home Owners Association Mandatory: Mandatory
- Home Owners Association Name: HUNTS CROSSING HOA
- Total Tax: 8189.48
Rental Information
- Currently Being Leased: No
Other Features
- Block: 16
- Contract: Exclusive Right To Sell
- Instdir: Take 410 West, to Marbach to Hunt Lane turn right on Hunt lane, left at hunt Crossing, left on Hunter's Plane, right on Maury Arch, Left on Barker Bay
- Interior Features: One Living Area, Loft
- Legal Desc Lot: 30
- Legal Description: NCB 17874 BLK 16 LOT 30 "HUNT CROSSING SUBD UT-5" 9571/81 FI
- Miscellaneous: Cluster Mail Box
- Occupancy: Vacant
- Ph To Show: 2109933250
- Possession: Closing/Funding
- Style: Two Story
- Views: 58
Owner Information
- Owner Lrealreb: No
Similar Properties
Nearby Subdivisions
Adams Hill
Amber Creek
Amber Creek / Melissa Ranch
Amberwood
Amhurst
Arcadia Ridge
Arcadia Ridge Phase 1 - Bexar
Ashton Park
Big Country
Blue Skies
Blue Skies Ut-1
Briarwood
Briggs Ranch
Brookmill
Canyons At Amhurst
Cb 4332l Marbach Village Ut-1
Champions Landing
Champions Manor
Champions Park
Chestnut Springs
Coolcrest
Dove Creek
Dove Heights
El Sendero
El Sendero At Westla
Emerald Place
Enclave
Enclave At Lakeside
Grosenbacher Ranch
Harlach Farms
Heritage
Heritage Farm
Heritage Farm S I
Heritage Farms
Heritage Northwest
Heritage Park
Hidden Bluffs At Trp
Hidden Canyon - Bexar County
Hiddenbrooke
Highpoint At Westcreek
Hill Crest Park
Hillcrest
Horizon Ridge
Hummingbird Estates
Hunt Crossing
Hunt Villas
Hunters Ranch
Kriewald Place
Lackland City
Ladera
Ladera Enclave
Ladera North Ridge
Landon Ridge
Laurel Mountain Ranch
Laurel Vista
Lynwood Village Enclave
Marbach
Melissa Ranch
Meridian
Mesa Creek
Mission Del Lago
Mountain Laurel Ranch
N/a
Northwest Oaks
Northwest Rural
Overlook At Medio Creek
Park Place
Park Place Ns
Park Place Phase Ii U-1
Potranco Rub
Potranco Run
Remington Ranch
Reserves
Robbins Point
Santa Fe
Seale
Seale Subd
Shoreline Park
Sienna Park
Spring Creek
Stillwater Ranch
Stone Creek
Stonehill
Stoney Creek
Sundance
Sundance Square
Sunset
Texas
Texas Research Park
The Canyons At Amhurst
The Crossing
The Enclave At Lakeside
The Summit
Tierra Buena
Trails Of Santa Fe
Trophy Ridge
Villas Of Westlake
Waters Edge
West Pointe Gardens
Westbury Place
Weston Oaks
Westward Pointe 2
Wolf Creek



