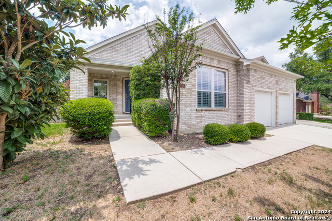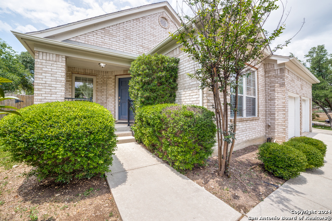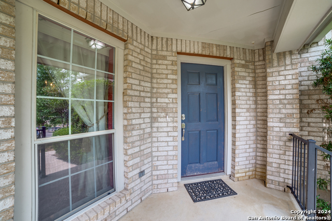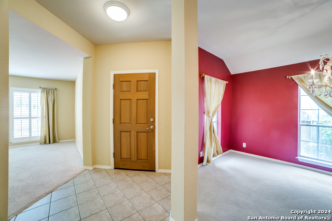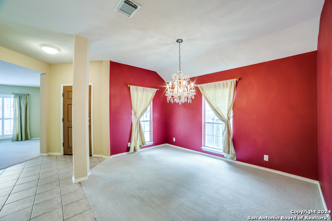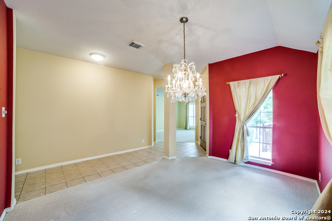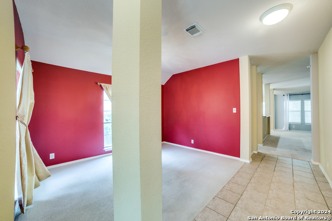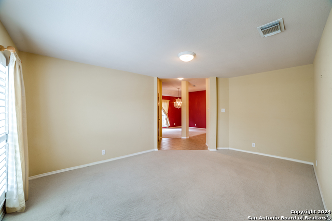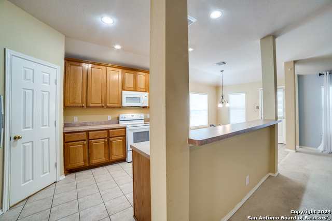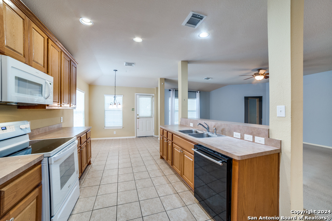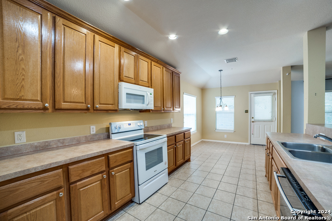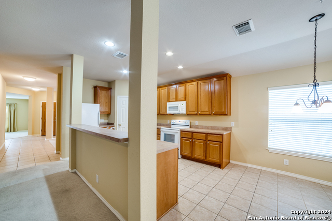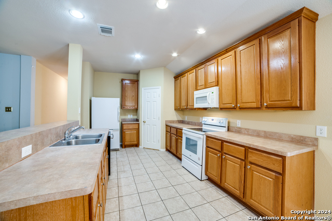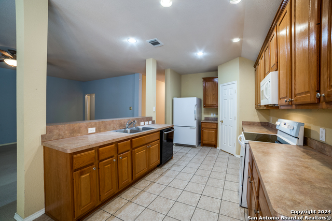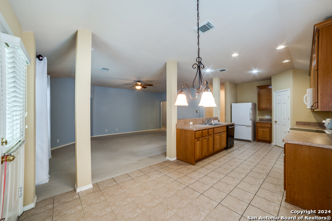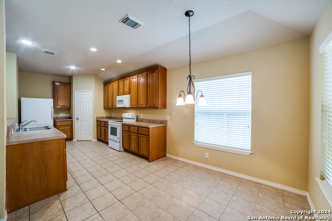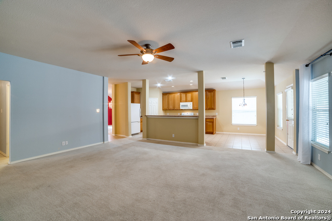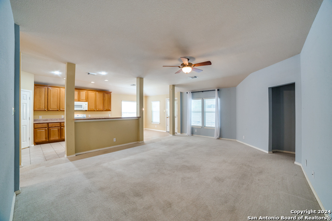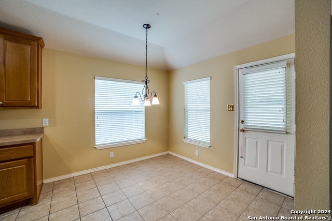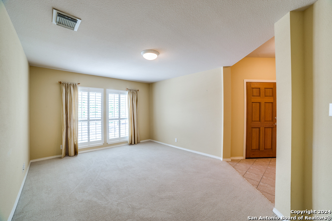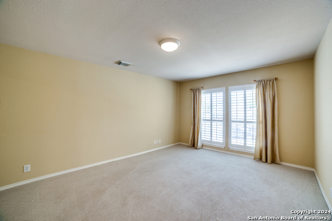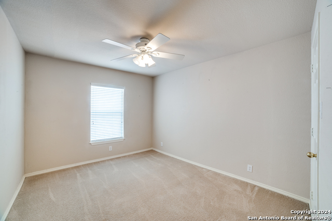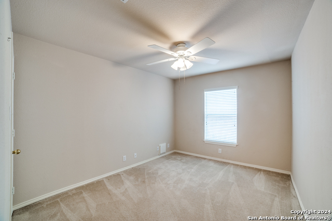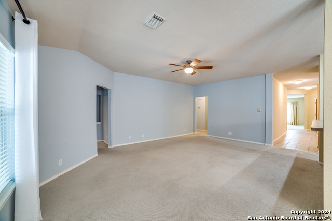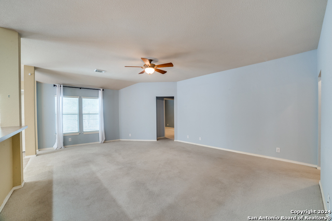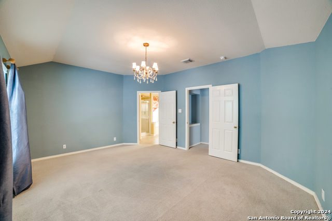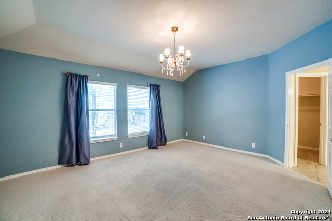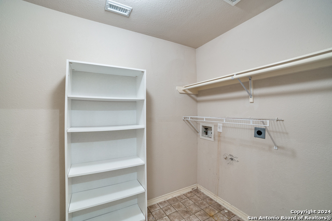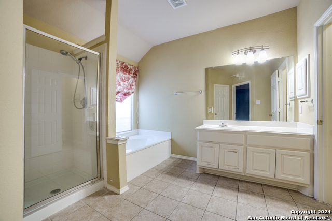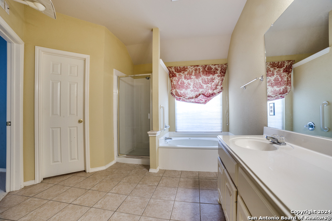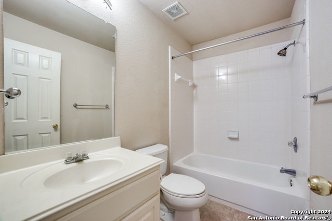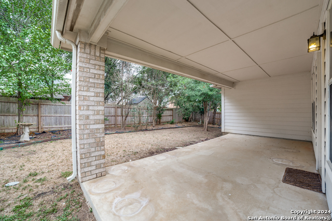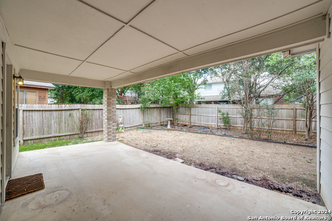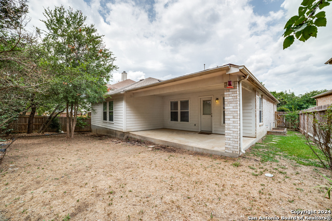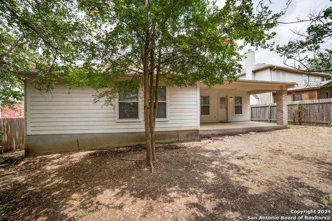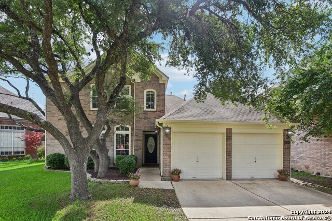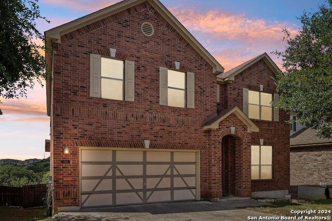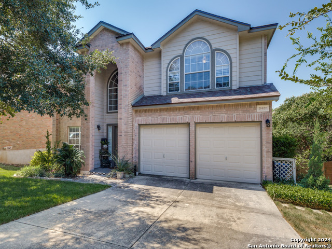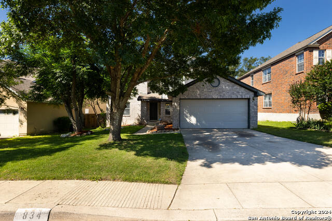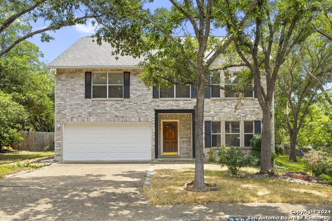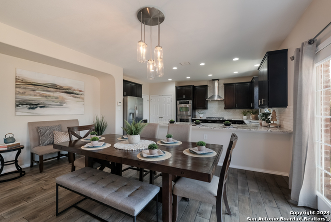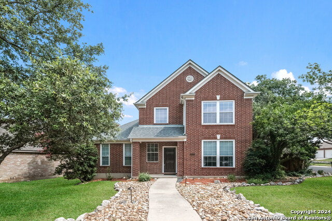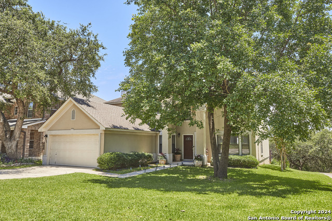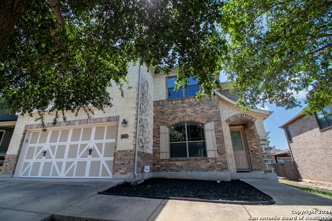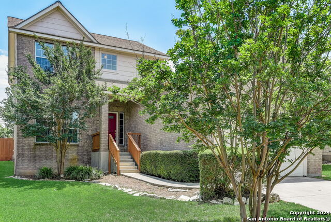626 Rexton Lane, San Antonio, TX 78258
Property Photos
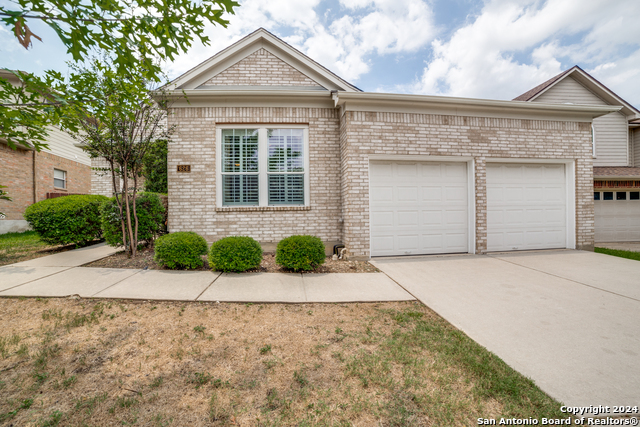
Would you like to sell your home before you purchase this one?
Priced at Only: $379,000
For more Information Call:
Address: 626 Rexton Lane, San Antonio, TX 78258
Property Location and Similar Properties
- MLS#: 1784509 ( Single Residential )
- Street Address: 626 Rexton Lane
- Viewed: 13
- Price: $379,000
- Price sqft: $180
- Waterfront: No
- Year Built: 2003
- Bldg sqft: 2109
- Bedrooms: 3
- Total Baths: 2
- Full Baths: 2
- Garage / Parking Spaces: 2
- Days On Market: 96
- Additional Information
- County: BEXAR
- City: San Antonio
- Zipcode: 78258
- Subdivision: Promontory Pointe
- District: North East I.S.D
- Elementary School: Call District
- Middle School: Call District
- High School: Call District
- Provided by: Coldwell Banker D'Ann Harper, REALTOR
- Contact: Paul Clarke
- (210) 724-5320

- DMCA Notice
-
DescriptionCharming Open Layout Home in Stone Oak Area! Step into this 3 bedroom, 2 bathroom home, boasting fantastic curb appeal and an inviting interior. The formal dining room and living room greet you upon entry, setting the stage for memorable gatherings. A well appointed kitchen overlooks the second living area and includes a cozy breakfast nook, perfect for morning coffee. Spacious bedrooms provide comfort and relaxation, with the primary bedroom featuring a large walk in closet and an ensuite bathroom. The backyard is a blank canvas, ready to be transformed into your personal oasis. Situated in a sought after neighborhood with excellent schools and convenient shopping and dining options nearby, this home offers the perfect blend of comfort and convenience. Don't miss out on this wonderful opportunity!
Payment Calculator
- Principal & Interest -
- Property Tax $
- Home Insurance $
- HOA Fees $
- Monthly -
Features
Building and Construction
- Apprx Age: 21
- Builder Name: Perry Homes
- Construction: Pre-Owned
- Exterior Features: Brick, 3 Sides Masonry, Cement Fiber
- Floor: Carpeting, Ceramic Tile, Vinyl
- Foundation: Slab
- Kitchen Length: 15
- Other Structures: None
- Roof: Composition
- Source Sqft: Appsl Dist
Land Information
- Lot Description: Cul-de-Sac/Dead End, Bluff View, City View, County VIew, Mature Trees (ext feat), Sloping, Level
- Lot Dimensions: 48x169
- Lot Improvements: Street Paved, Curbs, Street Gutters, Sidewalks, Streetlights, Fire Hydrant w/in 500', Asphalt, County Road
School Information
- Elementary School: Call District
- High School: Call District
- Middle School: Call District
- School District: North East I.S.D
Garage and Parking
- Garage Parking: Two Car Garage, Attached
Eco-Communities
- Energy Efficiency: 13-15 SEER AX, Programmable Thermostat, 12"+ Attic Insulation, Double Pane Windows, Energy Star Appliances, Ceiling Fans
- Green Certifications: HERS 86-100
- Water/Sewer: Water System, Sewer System, City
Utilities
- Air Conditioning: One Central
- Fireplace: Not Applicable
- Heating Fuel: Natural Gas
- Heating: Central, 1 Unit
- Recent Rehab: Yes
- Utility Supplier Elec: CPS
- Utility Supplier Gas: CPS
- Utility Supplier Grbge: Tiger
- Utility Supplier Sewer: SAWS
- Utility Supplier Water: SAWS
- Window Coverings: All Remain
Amenities
- Neighborhood Amenities: Pool, Clubhouse, Park/Playground
Finance and Tax Information
- Days On Market: 79
- Home Owners Association Fee: 550
- Home Owners Association Frequency: Annually
- Home Owners Association Mandatory: Mandatory
- Home Owners Association Name: PROMONTORY POINT HOA
- Total Tax: 9038
Rental Information
- Currently Being Leased: No
Other Features
- Accessibility: 2+ Access Exits, Grab Bars in Bathroom(s), Low Pile Carpet
- Contract: Exclusive Right To Sell
- Instdir: WILDERNESS OAK TO PROSPECT HILL TO REXTON LN
- Interior Features: Two Living Area, Separate Dining Room, Eat-In Kitchen, Two Eating Areas, Breakfast Bar, Walk-In Pantry, Utility Room Inside, Open Floor Plan, Cable TV Available, High Speed Internet, Laundry Main Level, Laundry Room, Walk in Closets, Attic - Access only
- Legal Desc Lot: 39
- Legal Description: NCB 17626 BLK 2 LOT 39 PROMONTORY POINTE @ STNE OAK "STONE O
- Miscellaneous: Cluster Mail Box
- Occupancy: Vacant
- Ph To Show: 210-222-2227
- Possession: Closing/Funding
- Style: One Story, Traditional
- Views: 13
Owner Information
- Owner Lrealreb: No
Similar Properties
Nearby Subdivisions
Arrowhead
Big Springs
Big Springs In The H
Big Springs On The G
Canyon Rim
Canyon View
Champion Springs
Champions Ridge
Coronado - Bexar County
Crescent Oaks
Crescent Ridge
Estates At Champions Run
Fairway Bridge
Fairways Of Sonterra
Glen At Stone Oak T
Greystone
Hidden Canyon - Bexar County
Hills Of Stone Oak
Iron Mountain Ranch
Knights Cross
La Cierra At Sonterra
Las Lomas
Legend Oaks
Meadows Of Sonterra
Mesa Verde
Mesas At Canyon Springs
Mount Arrowhead
Mountain Lodge
Oaks At Sonterra
Peak At Promontory
Promontory Pointe
Remington Heights
Rogers Ranch
Rogers Ranch Ne
Saddle Mountain
Sonterra
Sonterra The Midlands
Sonterra/estates, Sonterra
Sonterra/greensview
Sonterra/the Highlands
Stone Canyon
Stone Mountain
Stone Oak
Stone Oak Meadows
Stone Valley
Sundance
The Hills At Sonterra
The Oaklands
The Pinnacle
The Renaissance
The Ridge At Stoneoak
The Summit 2
The Summit At Stone Oak
The Villages At Stone Oak
The Vineyard
The Vistas Of Sonterra
The Waters Of Sonterra
Tuscany Hills
Village In The Hills
Woods At Sonterra


