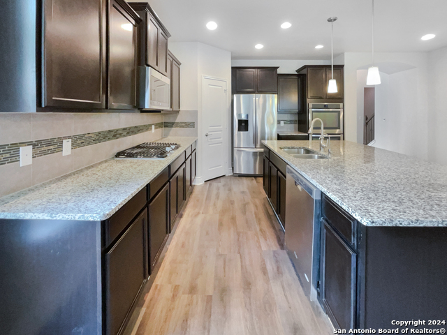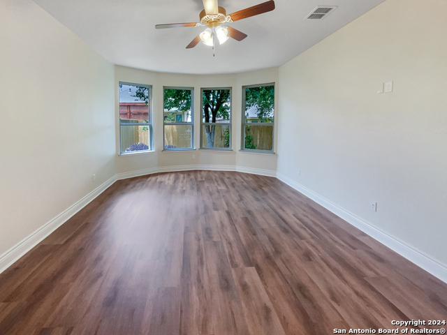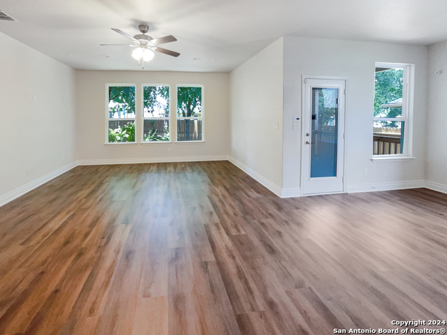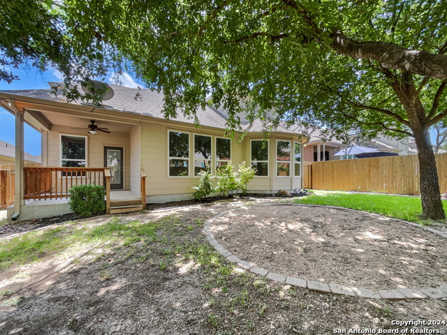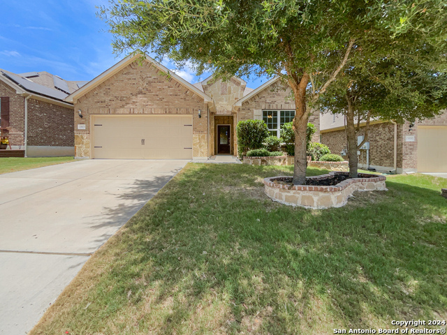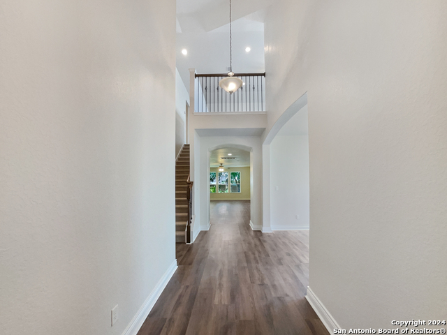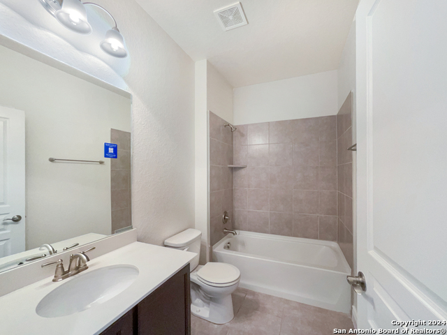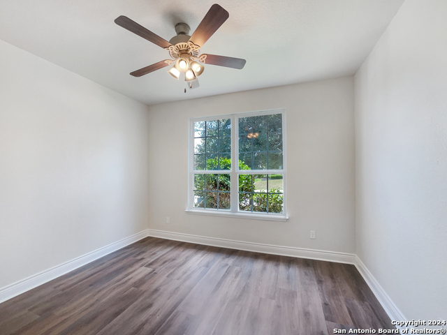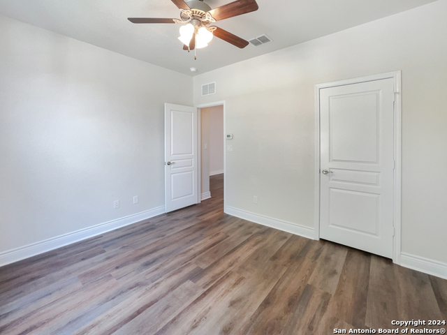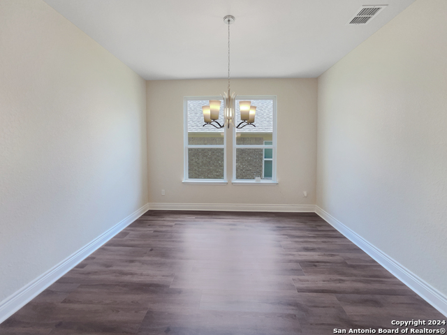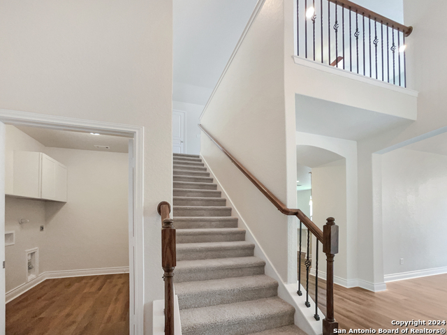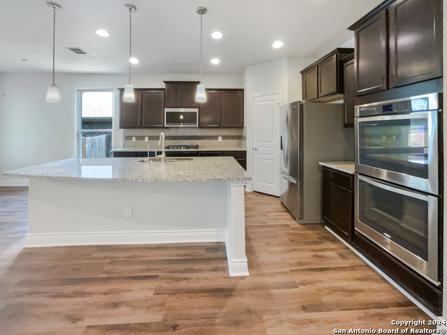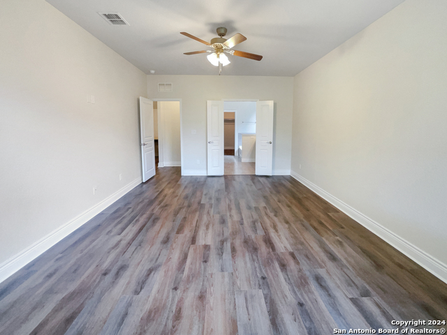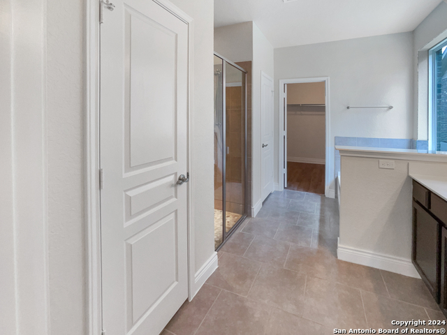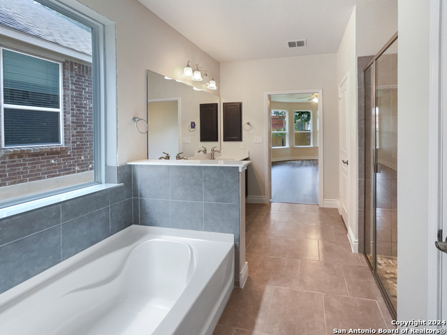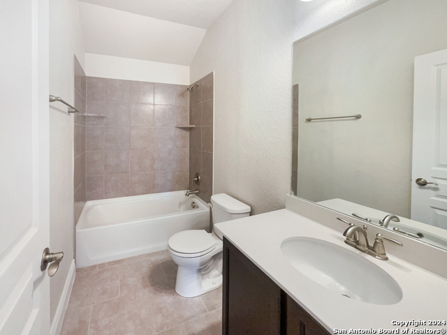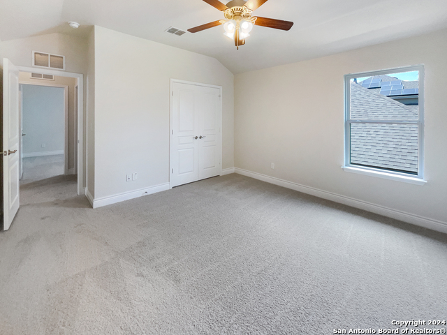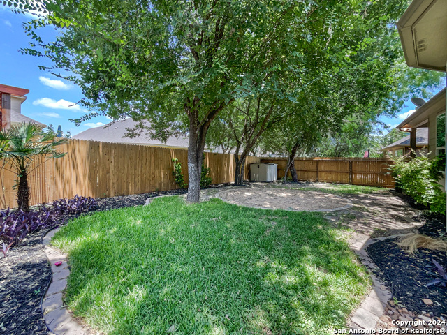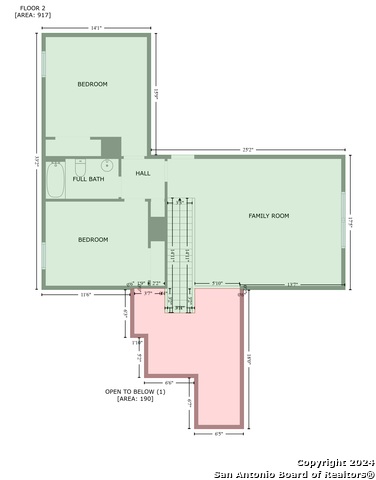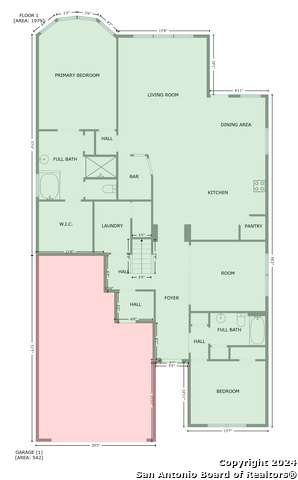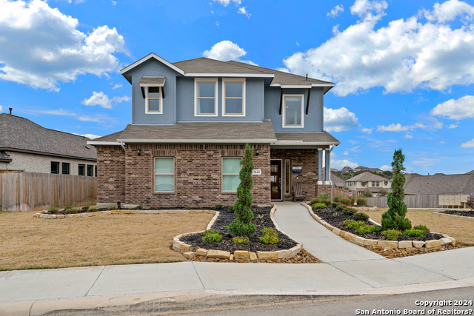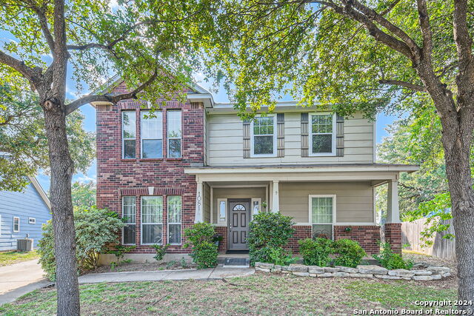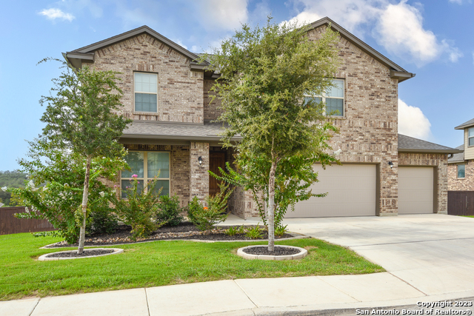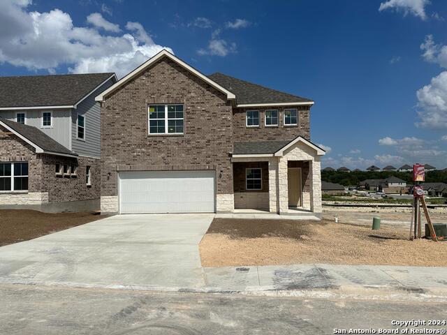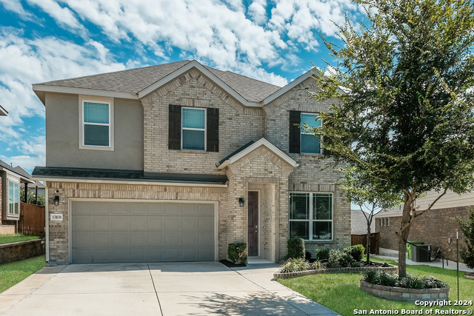13923 Persimmon Cv, San Antonio, TX 78245
Property Photos
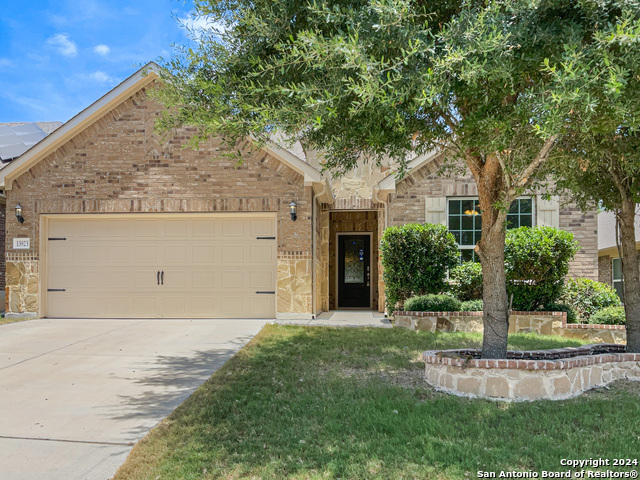
Would you like to sell your home before you purchase this one?
Priced at Only: $366,000
For more Information Call:
Address: 13923 Persimmon Cv, San Antonio, TX 78245
Property Location and Similar Properties
- MLS#: 1791259 ( Single Residential )
- Street Address: 13923 Persimmon Cv
- Viewed: 25
- Price: $366,000
- Price sqft: $127
- Waterfront: No
- Year Built: 2015
- Bldg sqft: 2892
- Bedrooms: 4
- Total Baths: 3
- Full Baths: 3
- Garage / Parking Spaces: 2
- Days On Market: 74
- Additional Information
- County: BEXAR
- City: San Antonio
- Zipcode: 78245
- Subdivision: Arcadia Ridge Phase 1 Bexar
- District: Northside
- Elementary School: Ralph Langley
- Middle School: Bernal
- High School: William Brennan
- Provided by: Opendoor Brokerage, LLC
- Contact: Feras Rachid
- (480) 462-5392

- DMCA Notice
-
DescriptionWelcome to this stunning property featuring a beautiful neutral color scheme and fresh interior paint, creating a bright and spacious atmosphere. As you step inside, new flooring spans the entire home, offering a seamless and modern feel. The kitchen includes an elegant island for meal prep, accented by a stylish backsplash. Stainless steel appliances cater to all culinary needs. In the primary bedroom, a walk in closet provides ample storage, complementing the home's practical layout. The luxurious primary bathroom boasts double sinks, a separate tub, and a shower, offering a private sanctuary for relaxation. Outside, enjoy a covered patio perfect for dining on pleasant evenings. The fenced backyard ensures tranquility and privacy, creating your outdoor oasis. This property embodies thoughtful design, combining style with functionality it's not just a house, it's your future home.
Payment Calculator
- Principal & Interest -
- Property Tax $
- Home Insurance $
- HOA Fees $
- Monthly -
Features
Building and Construction
- Builder Name: Unknown
- Construction: Pre-Owned
- Exterior Features: Brick, Other
- Floor: Carpeting, Ceramic Tile, Laminate
- Foundation: Slab
- Kitchen Length: 19
- Roof: Composition
- Source Sqft: Appsl Dist
School Information
- Elementary School: Ralph Langley
- High School: William Brennan
- Middle School: Bernal
- School District: Northside
Garage and Parking
- Garage Parking: Two Car Garage, Attached
Eco-Communities
- Water/Sewer: Sewer System
Utilities
- Air Conditioning: One Central
- Fireplace: Not Applicable
- Heating Fuel: Natural Gas
- Heating: Central
- Window Coverings: None Remain
Amenities
- Neighborhood Amenities: Other - See Remarks
Finance and Tax Information
- Days On Market: 71
- Home Owners Association Fee: 419.76
- Home Owners Association Frequency: Annually
- Home Owners Association Mandatory: Mandatory
- Home Owners Association Name: ARCADIA RIDGE HOMEOWNER’S ASSOCIATION ( SAN ANTONIO, TX)
- Total Tax: 8321.22
Rental Information
- Currently Being Leased: No
Other Features
- Block: 49
- Contract: Exclusive Agency
- Instdir: Head north on TX-211 N toward Lambda Dr Turn right onto Potranco Rd Turn right onto Arcadia Path Turn right onto Afterlight Dr/Tripoli Turn left onto Spanish Wls Turn right onto Persimmon Cv
- Legal Desc Lot: 29
- Legal Description: CB 4355C (ARCADIA RIDGE UT-5B-I), BLOCK 49 LOT 29 2016 NEW A
- Occupancy: Vacant
- Ph To Show: 855-915-0167
- Possession: Closing/Funding
- Style: Two Story
- Views: 25
Owner Information
- Owner Lrealreb: No
Similar Properties
Nearby Subdivisions
Adams Hill
Amber Creek
Amhurst
Arcadia Ridge
Arcadia Ridge - The Crossing
Arcadia Ridge Phase 1 - Bexar
Ashton Park
Big Country
Block 32 Lot 6 2022- New Per P
Blue Skies Ut-1
Briarwood
Briggs Ranch
Brookmill
Canyons At Amhurst
Cardinal Ridge
Cb 4332l Marbach Village Ut-1
Champions Landing
Champions Manor
Champions Park
Chestnut Springs
Coolcrest
Dove Canyon
Dove Creek
Dove Heights
Dove Meadow
El Sendero
El Sendero At Westla
Emerald Place
Enclave (common) / The Enclave
Grosenbacher Ranch
Harlach Farms
Heritage
Heritage Farm
Heritage Farm S I
Heritage Farms
Heritage Farms Iii
Heritage Northwest
Heritage Park
Heritage Park (ns/sw)
Heritage Park Ns/sw
Hidden Bluffs At Trp
Hidden Canyon - Bexar County
Highpoint At Westcreek
Hillcrest
Horizon Ridge
Hummingbird Estates
Hunt Crossing
Hunt Villas
Hunters Ranch
Kriewald Place
Ladera
Ladera Enclave
Ladera North Ridge
Ladera, Ut-1c (enclave)
Lakeview
Landon Ridge
Laurel Mountain Ranch
Laurel Vista
Marbach Place
Melissa Ranch
Meridian
Mesa Creek
Mountain Laurel Ranch
N/a
Northwest Oaks
Northwest Rural
Overlook At Medio Creek Ut-1
Overlook At Medio Creek Ut-5
Park Place
Park Place Ns
Park Place Phase Ii U-1
Pioneer Estates
Potranco Run
Remington Ranch
Reserve At Weston Oaks
Robbins Point
Seale
Seale Subd
Sienna Park
Silver Oaks
Spring Creek
Stillwater Ranch
Stillwater Townsquare
Stone Creek
Stoney Creek
Sundance
Sundance Square
Sunset
Texas Research Park
The Crossing
The Crossing At Arcadia Ridge
The Enclave At Lakeside
The Woods At Texas Research Pa
Trails Of Santa Fe
Trophy Ridge
Valley Ranch - Bexar County
Waters Edge
West Pointe Gardens
Westbury Place
Westlakes
Weston Oaks
Westward Pointe 2
Wolf Creek


