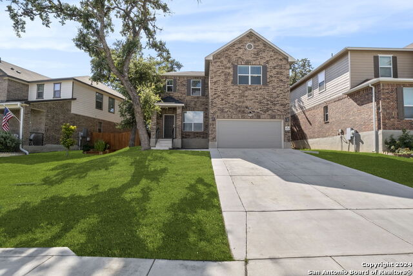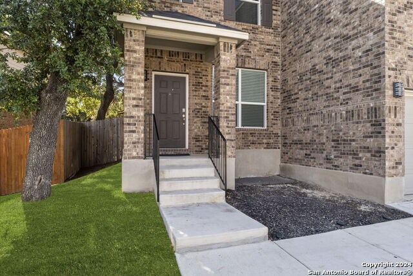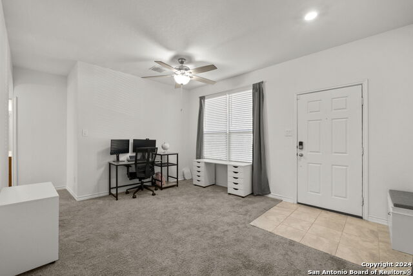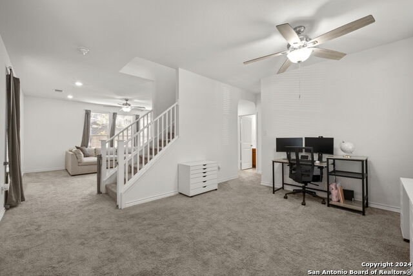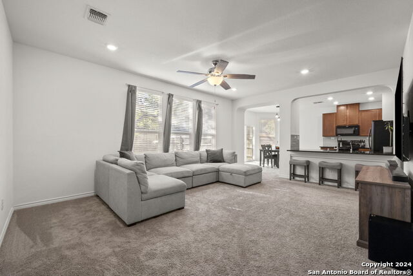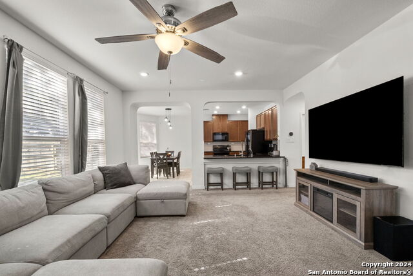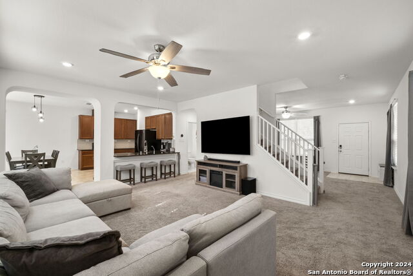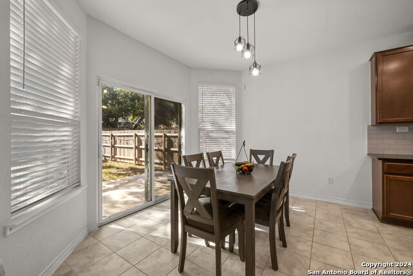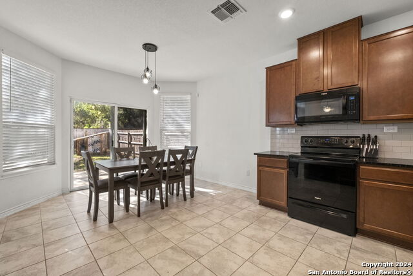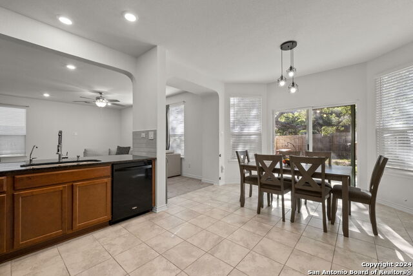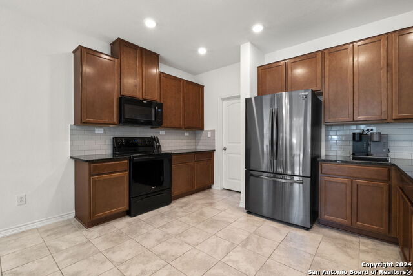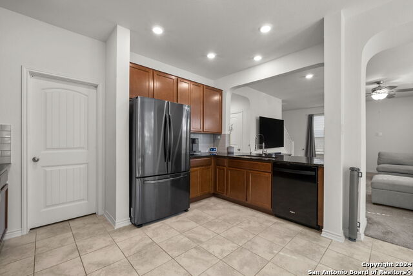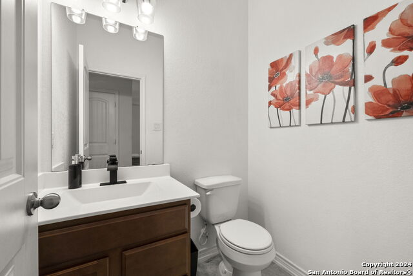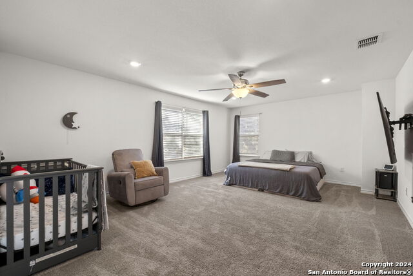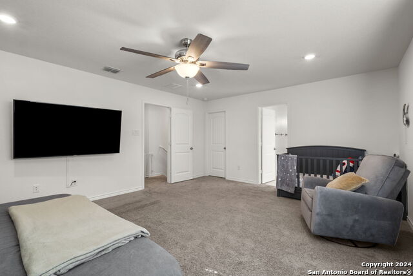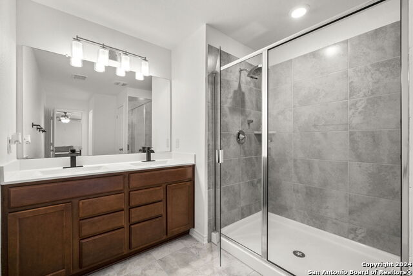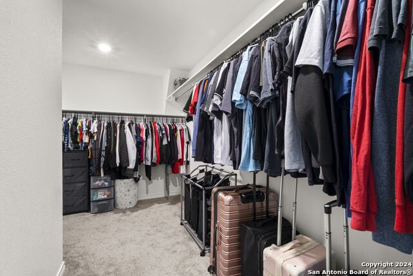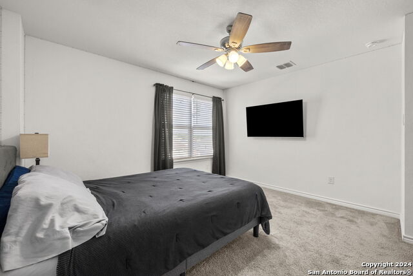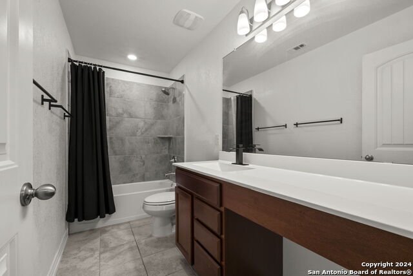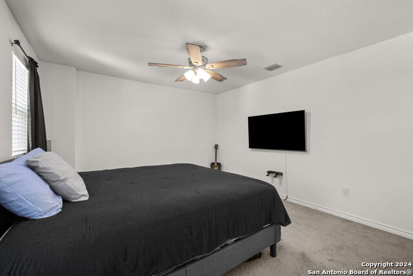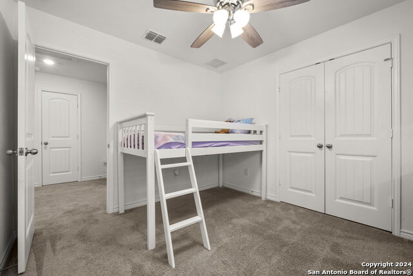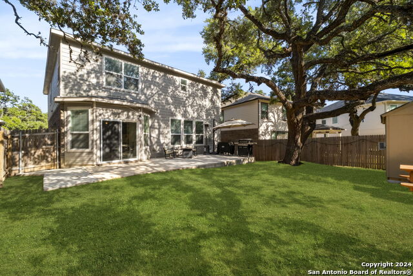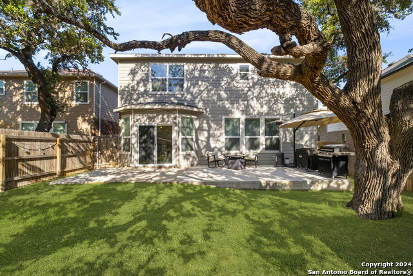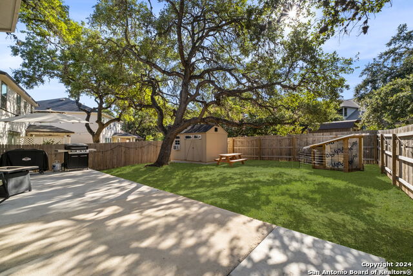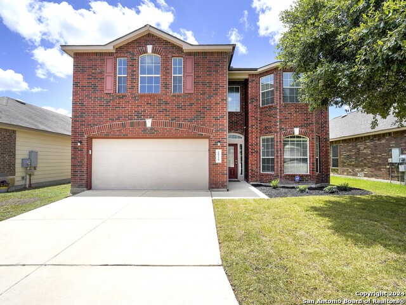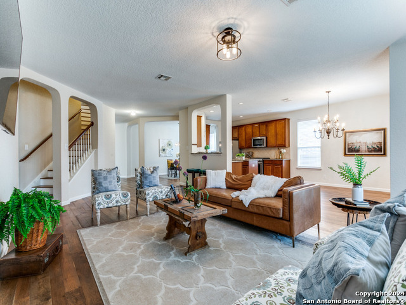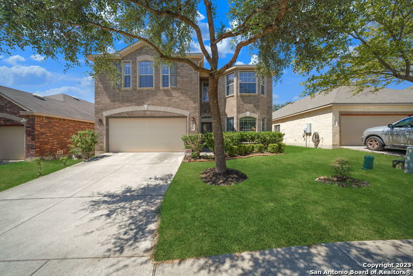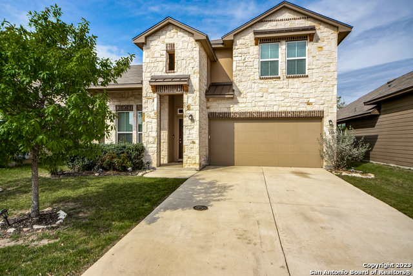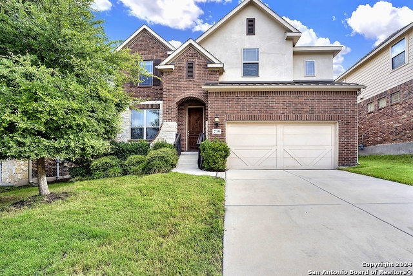8041 San Mirienda, Boerne, TX 78015
Property Photos
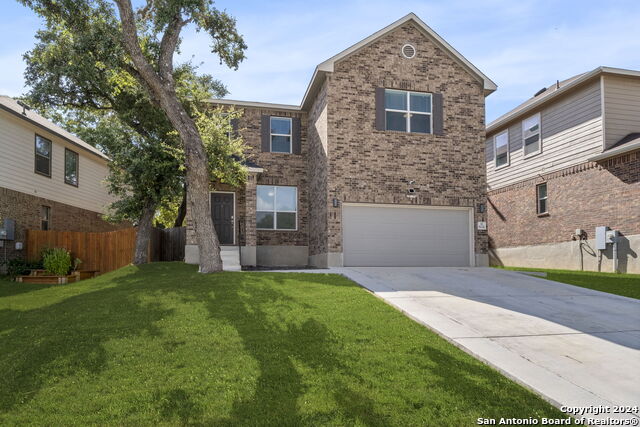
Would you like to sell your home before you purchase this one?
Priced at Only: $410,000
For more Information Call:
Address: 8041 San Mirienda, Boerne, TX 78015
Property Location and Similar Properties
- MLS#: 1791774 ( Single Residential )
- Street Address: 8041 San Mirienda
- Viewed: 12
- Price: $410,000
- Price sqft: $180
- Waterfront: No
- Year Built: 2021
- Bldg sqft: 2276
- Bedrooms: 4
- Total Baths: 3
- Full Baths: 2
- 1/2 Baths: 1
- Garage / Parking Spaces: 2
- Days On Market: 72
- Additional Information
- County: KENDALL
- City: Boerne
- Zipcode: 78015
- Subdivision: Mirabel
- District: Northside
- Elementary School: Leon Springs
- Middle School: Rawlinson
- High School: Clark
- Provided by: Real
- Contact: Latrisa Wyatt
- (210) 505-4244

- DMCA Notice
-
DescriptionThis Stunning 4 BR Home offers an Open Design with High Ceilings, creating a spacious & airy feel throughout! Nestled in a prime location, it features a large Family Room perfect for Gatherings and Relaxation. The Eat In Kitchen serves well for both dining and entertaining. There's also a versatile Flex Room that can be used as a Dining Room, Office, or whatever suits your needs! The expansive Primary Suite boasts a Huge Walk In Closet and a Luxurious Master Bathroom with a Large Walk In Shower and Double Vanity. The large Secondary Bedrooms provide plenty of space for family or guests. Step outside to a shaded Backyard with an extended patio, perfect for outdoor BBQs, Entertaining, and Relaxation. Plus, the Air Conditioned Shed is a fantastic bonus! This home is the perfect blend of comfort, style, and convenience, all in an unbeatable location. Don't miss out on this Spectacular Home! IT'S A MUST SEE!
Payment Calculator
- Principal & Interest -
- Property Tax $
- Home Insurance $
- HOA Fees $
- Monthly -
Features
Building and Construction
- Builder Name: KB Homes
- Construction: Pre-Owned
- Exterior Features: Brick, Siding
- Floor: Carpeting, Ceramic Tile
- Foundation: Slab
- Kitchen Length: 13
- Roof: Composition
- Source Sqft: Appsl Dist
Land Information
- Lot Improvements: Street Paved, Curbs, Sidewalks, Streetlights, City Street
School Information
- Elementary School: Leon Springs
- High School: Clark
- Middle School: Rawlinson
- School District: Northside
Garage and Parking
- Garage Parking: Two Car Garage
Eco-Communities
- Water/Sewer: City
Utilities
- Air Conditioning: Two Central
- Fireplace: Not Applicable
- Heating Fuel: Electric
- Heating: Central
- Recent Rehab: No
- Utility Supplier Elec: CPS
- Utility Supplier Sewer: SAWS
- Utility Supplier Water: SAWS
- Window Coverings: All Remain
Amenities
- Neighborhood Amenities: Pool, Clubhouse, Park/Playground
Finance and Tax Information
- Days On Market: 55
- Home Owners Association Fee: 601
- Home Owners Association Frequency: Annually
- Home Owners Association Mandatory: Mandatory
- Home Owners Association Name: MIRABEL COMMUNITY ASSOCIATION
- Total Tax: 7353
Rental Information
- Currently Being Leased: No
Other Features
- Block: 55
- Contract: Exclusive Right To Sell
- Instdir: From I-10, take exit 550, continue on Frontage Rd., take Old Fredericksburg Rd to Costa Brava/San Mirienda, home is on the left side.
- Interior Features: One Living Area, Separate Dining Room, Eat-In Kitchen, Two Eating Areas, Walk-In Pantry, Utility Room Inside, All Bedrooms Upstairs, High Ceilings, Open Floor Plan, Cable TV Available, High Speed Internet, Laundry in Closet, Laundry Lower Level, Laundry Room, Walk in Closets
- Legal Desc Lot: 18
- Legal Description: CB 4711D (MIRABEL UT-3), BLOCK 55 LOT 18 2022-NEW PER PLAT 2
- Occupancy: Owner
- Ph To Show: 2102222227
- Possession: Closing/Funding
- Style: Two Story
- Views: 12
Owner Information
- Owner Lrealreb: No
Similar Properties
Nearby Subdivisions
Arbors At Fair Oaks
Boerne
Boerne Hollow
Cielo Ranch
Deer Meadow Estates
Elkhorn Ridge
Enclave
Fair Oaks Ranch
Fallbrook
Fallbrook - Bexar County
Front Gate
Hills Of Cielo-ranch
Homestead
Lost Creek
Lost Creek Ranch
Mirabel
N/a
Napa Oaks
Overlook At Cielo-ranch
Presidio Of Lost Creek
Ridge Creek
Sablechase
Setterfeld Estates 1
Southglen
Stone Creek
Stonehaven Enclave
The Bluffs At Stonehaven
The Bluffs Of Lost Creek
The Woods At Fair Oaks
The Woods At Fair Oaks (common
Village Green
Woodland Ranch Estates


