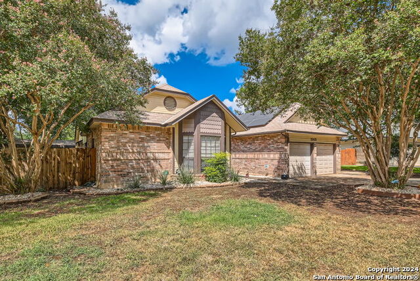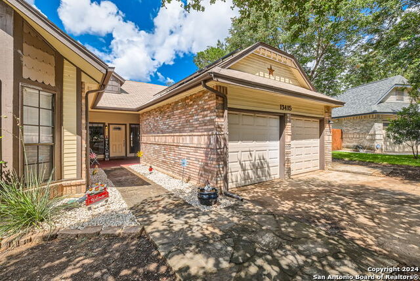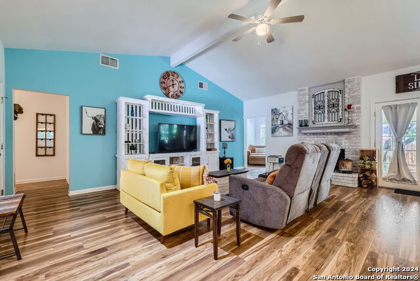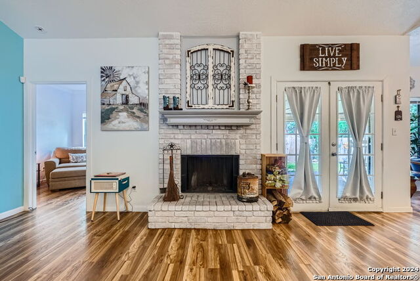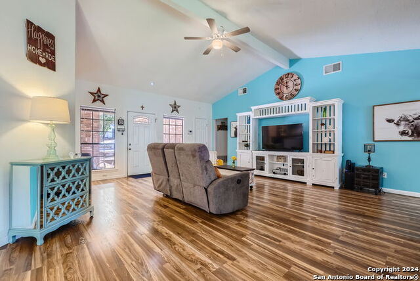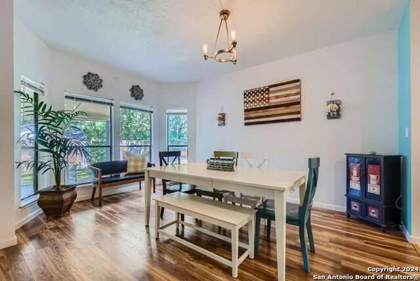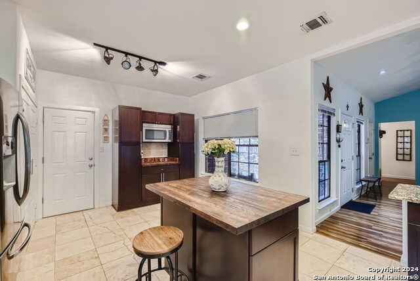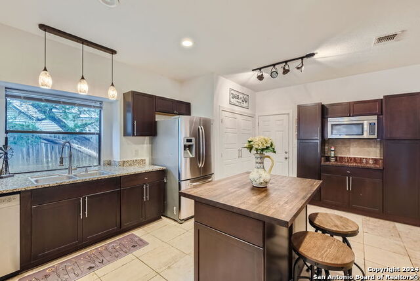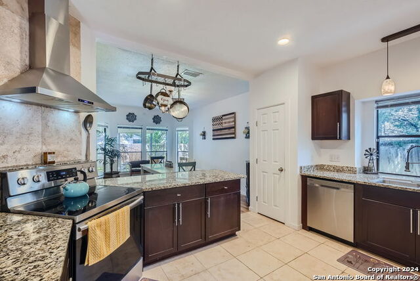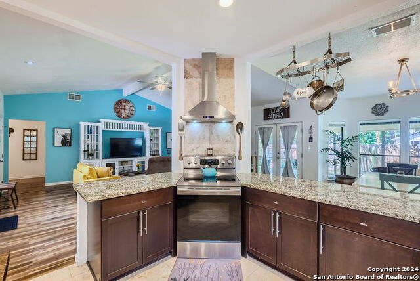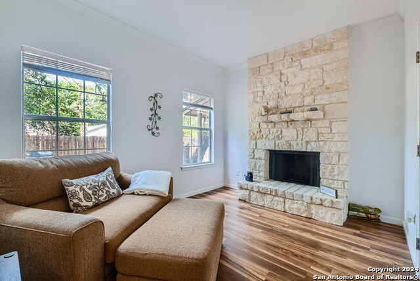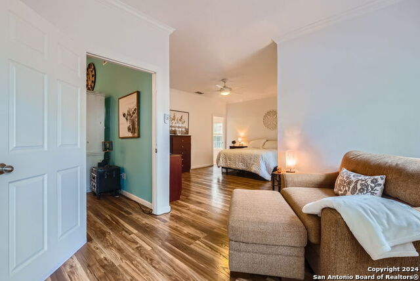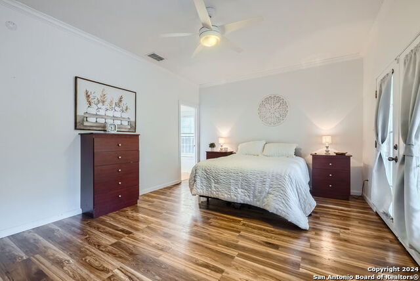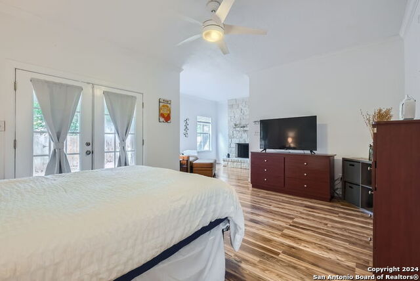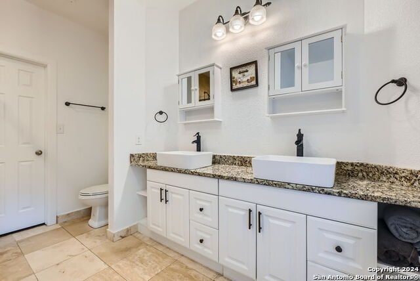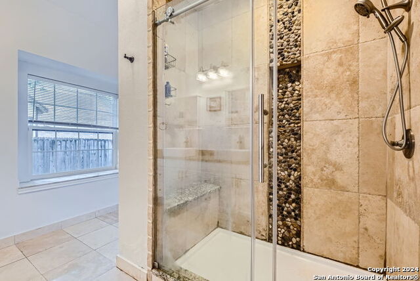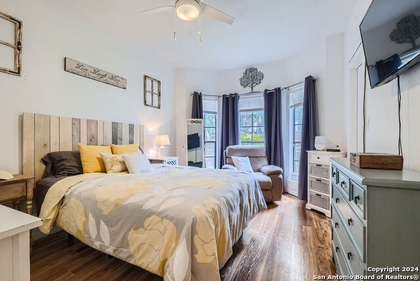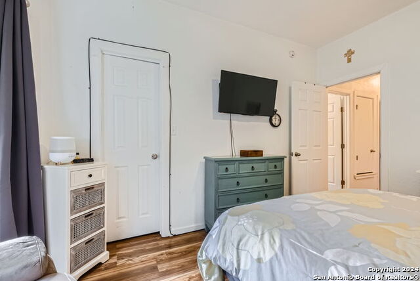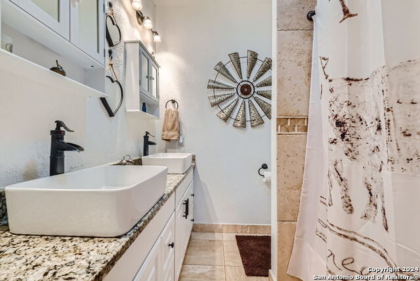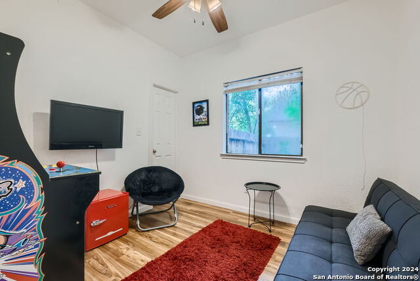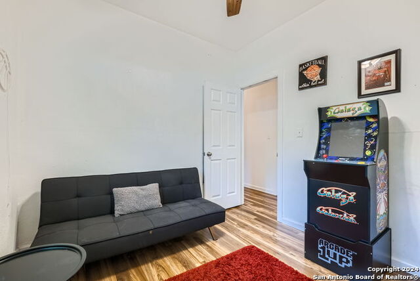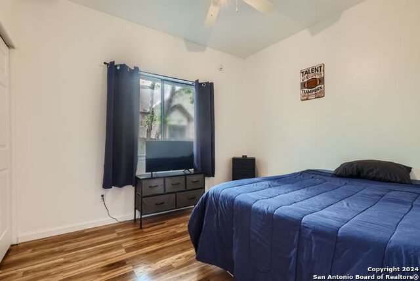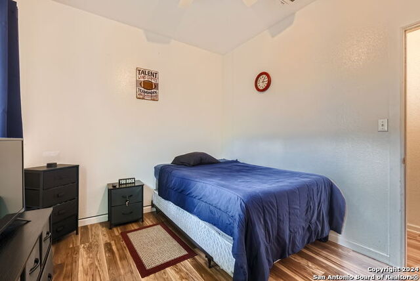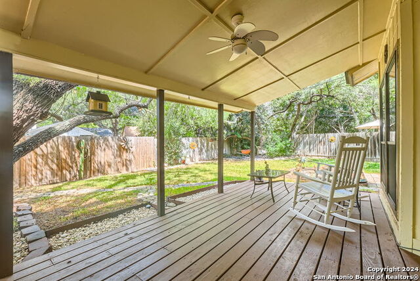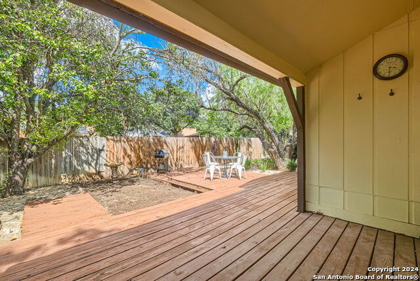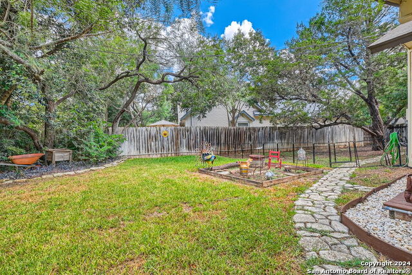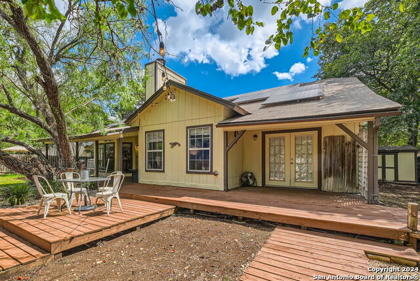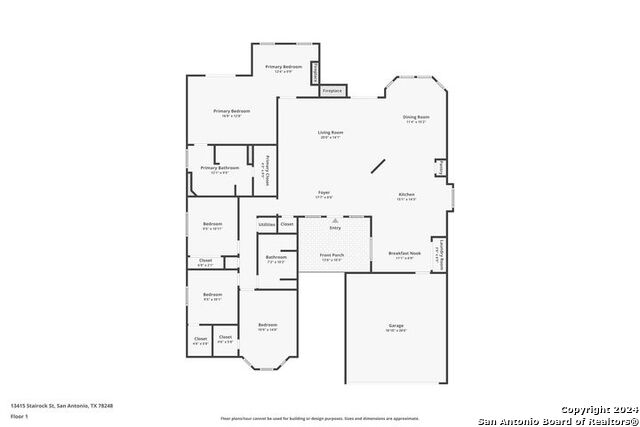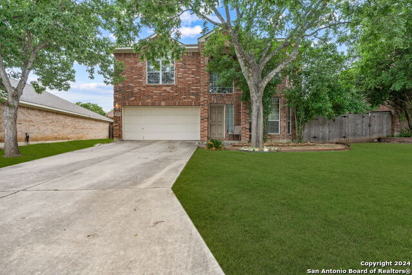13415 Stairock St, San Antonio, TX 78248
Property Photos
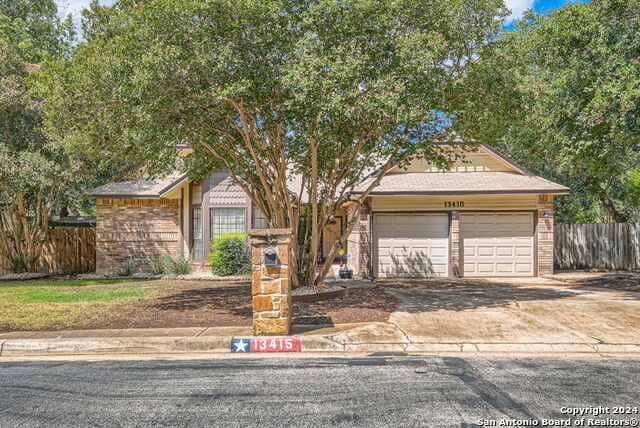
Would you like to sell your home before you purchase this one?
Priced at Only: $435,000
For more Information Call:
Address: 13415 Stairock St, San Antonio, TX 78248
Property Location and Similar Properties
- MLS#: 1805317 ( Single Residential )
- Street Address: 13415 Stairock St
- Viewed: 4
- Price: $435,000
- Price sqft: $206
- Waterfront: No
- Year Built: 1984
- Bldg sqft: 2113
- Bedrooms: 4
- Total Baths: 2
- Full Baths: 2
- Garage / Parking Spaces: 2
- Days On Market: 21
- Additional Information
- County: BEXAR
- City: San Antonio
- Zipcode: 78248
- Subdivision: Churchill Forest
- District: North East I.S.D
- Elementary School: Huebner
- Middle School: Eisenhower
- High School: Churchill
- Provided by: Orchard Brokerage
- Contact: Leanna Serns
- (619) 760-7287

- DMCA Notice
-
DescriptionWelcome to this gorgeous, move in ready one story home that exudes warmth and charm with an abundance of natural light throughout. The heart of the home is the grand kitchen, which features granite countertops, a butcher block island, stainless steel appliances, ample prep space, and plenty of storage, making it a dream for cooking enthusiasts. The kitchen seamlessly overlooks the inviting living room that has a cozy fireplace, perfect for gatherings and relaxation. This home offers four spacious bedrooms, including a luxurious primary suite with its own sitting area, fireplace, and private access to the deck. The primary en suite boasts a dual sink vanity and a walk in shower, creating a serene retreat. Step outside into your private oasis where a sprawling, partially covered deck stretches across the back of the home, providing the ideal setting for outdoor entertainment or relaxation. The deck is equipped with electrical connections for a spa, and the backyard still offers plenty of green space to enjoy. Additional features include solar panels for energy efficiency and plumbing for a water softener for added comfort. Walking distance to the popular Phil Hardberger Park. This home is truly a gem, offering style, convenience, and sustainability in one perfect package. Click the Virtual Tour link to view the 3D walkthrough. Discounted rate options and no lender fee future refinancing may be available for qualified buyers of this home.
Payment Calculator
- Principal & Interest -
- Property Tax $
- Home Insurance $
- HOA Fees $
- Monthly -
Features
Building and Construction
- Apprx Age: 40
- Builder Name: Unknown
- Construction: Pre-Owned
- Exterior Features: Brick, Siding
- Floor: Ceramic Tile
- Foundation: Slab
- Kitchen Length: 15
- Roof: Composition
- Source Sqft: Appsl Dist
Land Information
- Lot Improvements: Street Paved, Curbs, Sidewalks, Streetlights, Asphalt
School Information
- Elementary School: Huebner
- High School: Churchill
- Middle School: Eisenhower
- School District: North East I.S.D
Garage and Parking
- Garage Parking: Two Car Garage, Attached
Eco-Communities
- Water/Sewer: Water System, Sewer System
Utilities
- Air Conditioning: One Central
- Fireplace: Living Room, Primary Bedroom
- Heating Fuel: Electric
- Heating: Central
- Window Coverings: All Remain
Amenities
- Neighborhood Amenities: Pool, Tennis, Jogging Trails, Basketball Court
Finance and Tax Information
- Days On Market: 20
- Home Faces: East
- Home Owners Association Fee: 177
- Home Owners Association Frequency: Annually
- Home Owners Association Mandatory: Mandatory
- Home Owners Association Name: CHURCHILL FOREST HOMEOWNERS ASSOCIATION
- Total Tax: 8149
Other Features
- Contract: Exclusive Right To Sell
- Instdir: Follow US-281 N to San Pedro Ave. Take the Bitters Rd exit from US-281 N, Get on Wurzbach Pkwy, Take the exit toward FM 2696/Blanco Rd from Wurzbach Pkwy, Continue on Blanco Rd. Drive to Stairock St, Home on Left
- Interior Features: One Living Area, Separate Dining Room, Eat-In Kitchen, Two Eating Areas, Island Kitchen, Breakfast Bar, 1st Floor Lvl/No Steps, High Ceilings, Open Floor Plan, All Bedrooms Downstairs, Laundry in Closet, Walk in Closets
- Legal Desc Lot: 34
- Legal Description: NCB 17061 BLK 1 LOT 34
- Occupancy: Owner
- Ph To Show: 8007469464
- Possession: Closing/Funding
- Style: One Story
Owner Information
- Owner Lrealreb: No
Similar Properties
Nearby Subdivisions
Blanco Bluffs
Canyon Creek Bluff
Churchill Estates
Churchill Forest
Deer Hollow
Deerfield
Deerfield/the Park
Edgewater
Hollow At Inwood
Huebner Village
Inwood
Inwood Estates
Inwood Forest
Inwood Hollow 56
Oakwood
Out/converse
Regency Park
Rosewood Gardens
The Forest Inwood
The Fountains At Dee
The Heights
The Park At Deerfield
The Ridge At Deerfield
The Village At Inwood
The Waters At Deerfield


