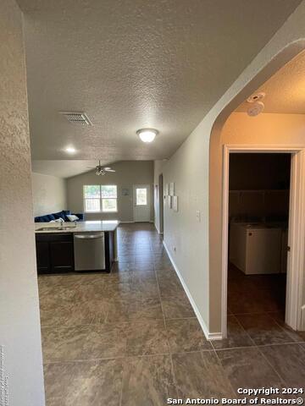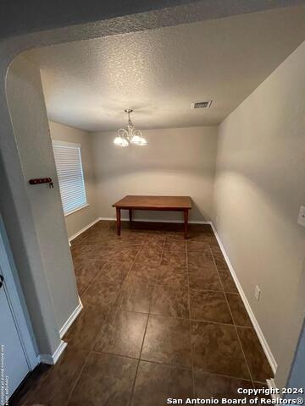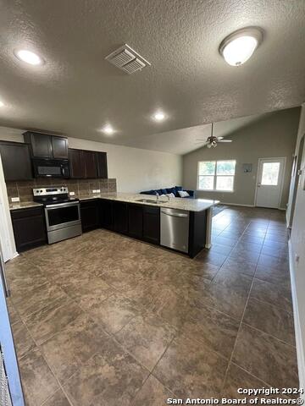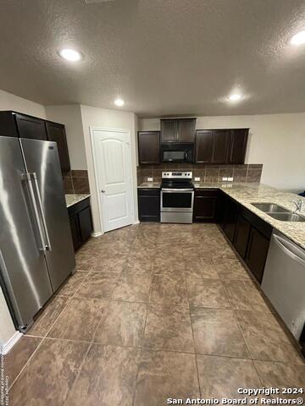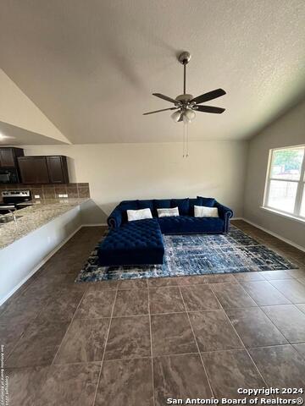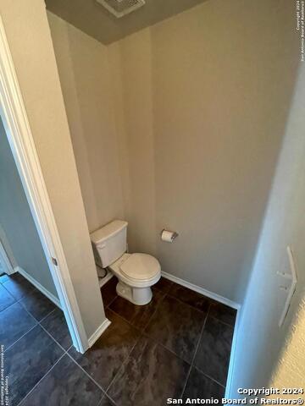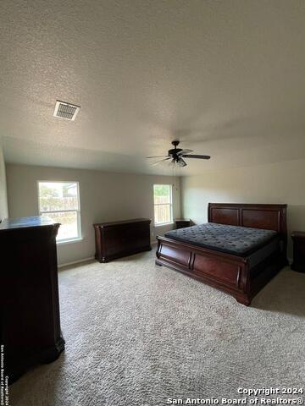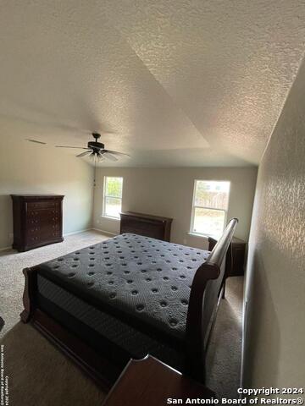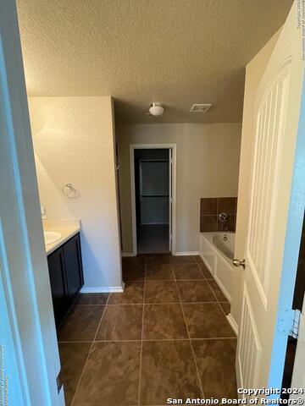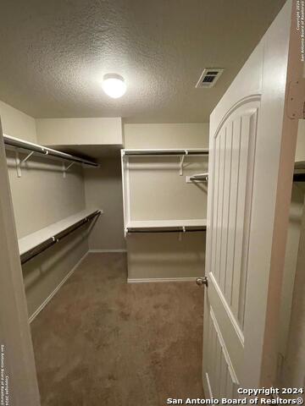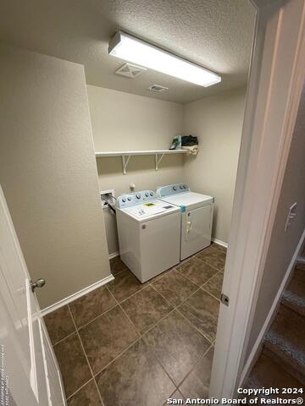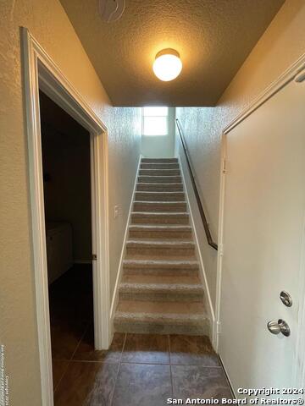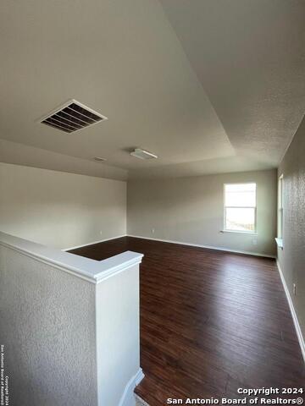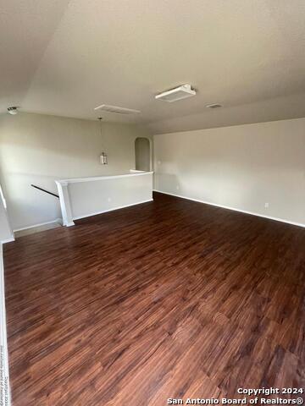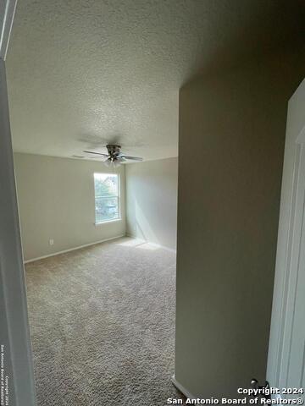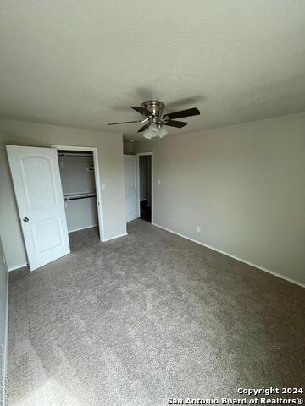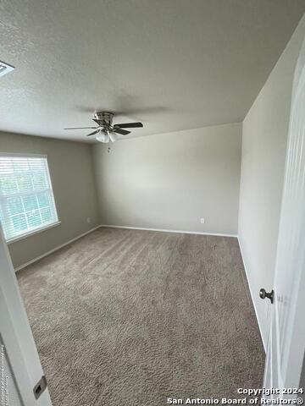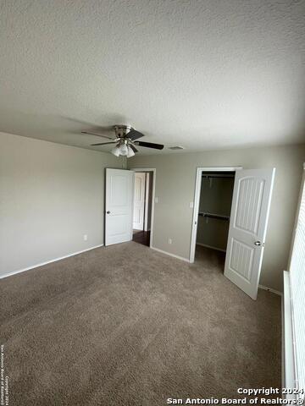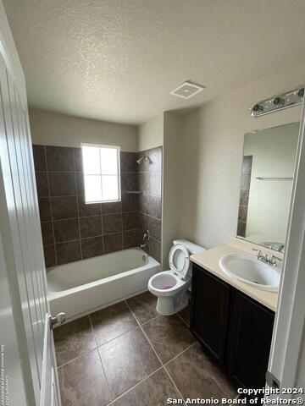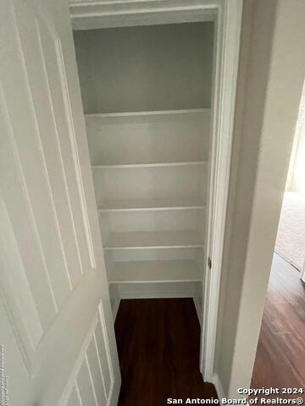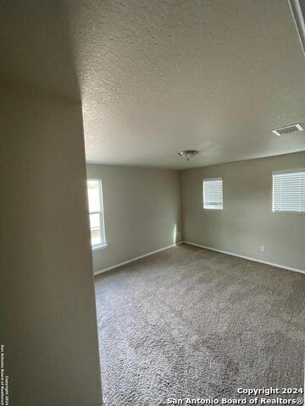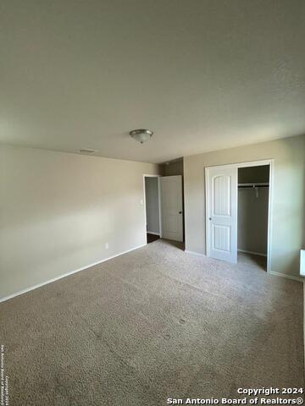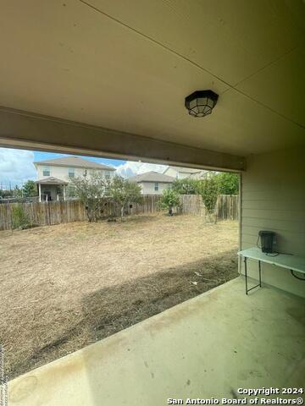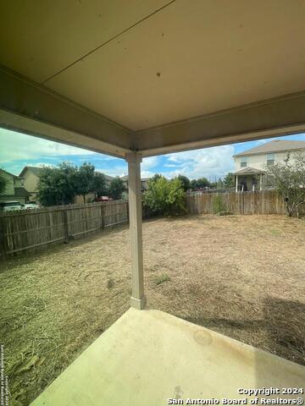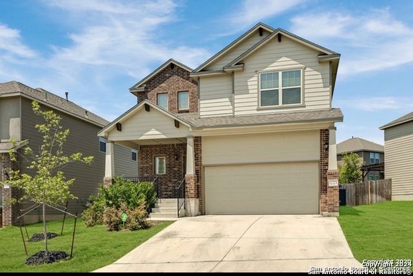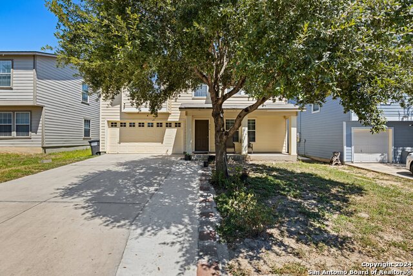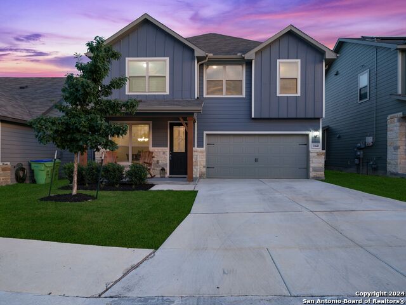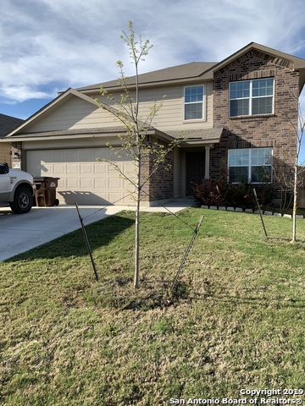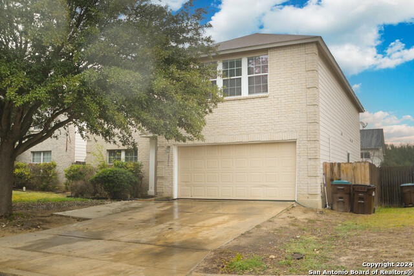11727 Indian Camp, San Antonio, TX 78245
Property Photos
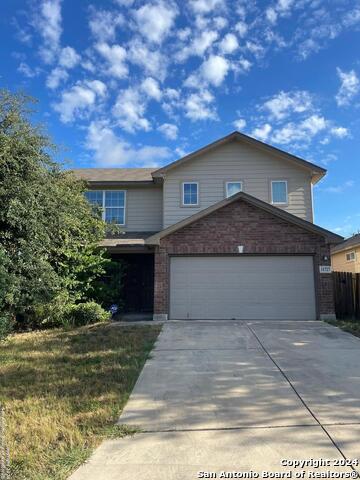
Would you like to sell your home before you purchase this one?
Priced at Only: $299,000
For more Information Call:
Address: 11727 Indian Camp, San Antonio, TX 78245
Property Location and Similar Properties
- MLS#: 1806011 ( Single Residential )
- Street Address: 11727 Indian Camp
- Viewed: 50
- Price: $299,000
- Price sqft: $129
- Waterfront: No
- Year Built: 2015
- Bldg sqft: 2325
- Bedrooms: 4
- Total Baths: 3
- Full Baths: 2
- 1/2 Baths: 1
- Garage / Parking Spaces: 2
- Days On Market: 115
- Additional Information
- County: BEXAR
- City: San Antonio
- Zipcode: 78245
- Subdivision: Laurel Mountain Ranch
- District: Northside
- Elementary School: Behlau
- Middle School: Luna
- High School: William Brennan
- Provided by: Reese Monroe Realty
- Contact: Hayden Flores
- (210) 557-8883

- DMCA Notice
-
DescriptionPrepare to fall in love with this updated 4 bedroom, 2.5 bathroom corner lot home located at the corner of Emerald Edge and Indian Camp Road in the sought after Laurel Mountain Ranch Community. A functional entryway immediately opens to a formal dining room dressed in ceramic tile flooring that flows into shared spaces. Cooking will be a delight in the dreamy kitchen, equipped with granite countertops, mocha cabinets, and a breakfast bar. The living room enjoys high vaulted ceilings and overlooks a covered patio and spacious backyard. Upstairs features hardwood floors that span across a flexible bonus room. Retreat to a secluded primary bedroom and an en suite bathroom with double vanity sinks, a soaking tub, a separate shower, and a deep walk in closet. Additional features include a laundry room with overhead storage space and an oversized 2 car garage. Enjoy quick access to Loop 1604, HWY 90, Lackland AFB, Sea World, restaurants, and a new Mega shopping center!
Payment Calculator
- Principal & Interest -
- Property Tax $
- Home Insurance $
- HOA Fees $
- Monthly -
Features
Building and Construction
- Builder Name: UNKNOWN
- Construction: Pre-Owned
- Exterior Features: Brick, Siding
- Floor: Carpeting, Ceramic Tile, Wood
- Foundation: Slab
- Kitchen Length: 12
- Roof: Built-Up/Gravel
- Source Sqft: Appsl Dist
Land Information
- Lot Description: Corner
- Lot Improvements: Street Paved, Sidewalks
School Information
- Elementary School: Behlau Elementary
- High School: William Brennan
- Middle School: Luna
- School District: Northside
Garage and Parking
- Garage Parking: Two Car Garage
Eco-Communities
- Energy Efficiency: 13-15 SEER AX, Programmable Thermostat, Double Pane Windows, Energy Star Appliances, Radiant Barrier, Low E Windows, 90% Efficient Furnace, High Efficiency Water Heater, Ceiling Fans
- Water/Sewer: Water System, Sewer System
Utilities
- Air Conditioning: One Central
- Fireplace: Not Applicable
- Heating Fuel: Electric
- Heating: Central, 1 Unit
- Utility Supplier Elec: CPS
- Utility Supplier Grbge: TIGER
- Utility Supplier Sewer: SAWS
- Utility Supplier Water: SAWS
- Window Coverings: None Remain
Amenities
- Neighborhood Amenities: Pool, Park/Playground
Finance and Tax Information
- Days On Market: 108
- Home Owners Association Fee: 100
- Home Owners Association Frequency: Quarterly
- Home Owners Association Mandatory: Mandatory
- Home Owners Association Name: HOA MANAGEMENTS SERVICES
- Total Tax: 5797.71
Rental Information
- Currently Being Leased: No
Other Features
- Accessibility: 2+ Access Exits
- Block: 35
- Contract: Exclusive Right To Sell
- Instdir: Head west on Potranco Rd, left onto Grosenbacher Rd, left onto Emerald Edge, right onto Indian Camp.
- Interior Features: One Living Area, Two Living Area, Separate Dining Room, Eat-In Kitchen, Two Eating Areas, Breakfast Bar, Study/Library, Game Room, Utility Room Inside, 1st Floor Lvl/No Steps, High Ceilings, Open Floor Plan, Cable TV Available, High Speed Internet, Laundry Main Level, Laundry Lower Level, Laundry Room, Walk in Closets, Attic - Access only, Attic - Radiant Barrier Decking
- Legal Desc Lot: 35
- Legal Description: CB 4335A (SEALE UT-11), BLOCK 35 LOT 35 2016 NEW ACCT PER PL
- Miscellaneous: City Bus, Cluster Mail Box, School Bus
- Occupancy: Vacant
- Ph To Show: GO AND SHOW
- Possession: Closing/Funding
- Style: Two Story
- Views: 50
Owner Information
- Owner Lrealreb: No
Similar Properties
Nearby Subdivisions
Adams Hill
Amber Creek
Amber Creek / Melissa Ranch
Amberwood
Amhurst
Arcadia Ridge
Arcadia Ridge Phase 1 - Bexar
Ashton Park
Big Country
Blue Skies
Blue Skies Ut-1
Briarwood
Briggs Ranch
Brookmill
Canyons At Amhurst
Cb 4332l Marbach Village Ut-1
Champions Landing
Champions Manor
Champions Park
Chestnut Springs
Coolcrest
Dove Creek
Dove Heights
El Sendero
El Sendero At Westla
Emerald Place
Enclave
Enclave At Lakeside
Grosenbacher Ranch
Harlach Farms
Heritage
Heritage Farm
Heritage Farm S I
Heritage Farms
Heritage Northwest
Heritage Park
Heritage Park Nssw Ii
Hidden Bluffs At Trp
Hidden Canyon - Bexar County
Hiddenbrooke
Highpoint At Westcreek
Hill Crest Park
Hillcrest
Horizon Ridge
Hummingbird Estates
Hunt Crossing
Hunt Villas
Hunters Ranch
Kriewald Place
Lackland City
Ladera
Ladera Enclave
Ladera North Ridge
Landon Ridge
Laurel Mountain Ranch
Laurel Vista
Lynwood Village Enclave
Marbach
Melissa Ranch
Meridian
Mesa Creek
Mission Del Lago
Mountain Laurel Ranch
N/a
Northwest Oaks
Northwest Rural
Overlook At Medio Creek
Park Place
Park Place Ns
Park Place Phase Ii U-1
Potranco Rub
Potranco Run
Remington Ranch
Reserves
Robbins Point
Santa Fe
Seale
Seale Subd
Shoreline Park
Sienna Park
Spring Creek
Stillwater Ranch
Stone Creek
Stonehill
Stoney Creek
Sundance
Sundance Square
Sunset
Texas
Texas Research Park
The Canyons At Amhurst
The Crossing
The Enclave At Lakeside
The Summit
Tierra Buena
Trails Of Santa Fe
Trophy Ridge
Villas Of Westlake
Waters Edge
West Pointe Gardens
Westbury Place
Weston Oaks
Westward Pointe 2
Wolf Creek



