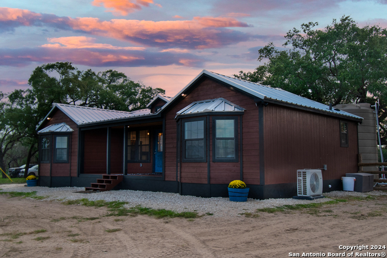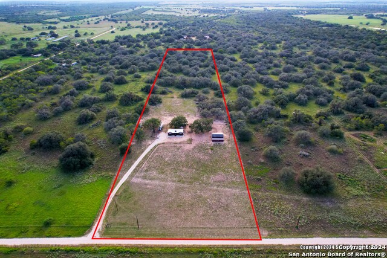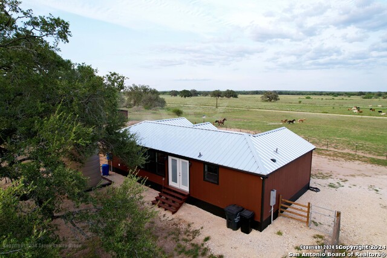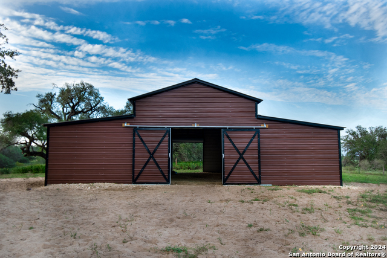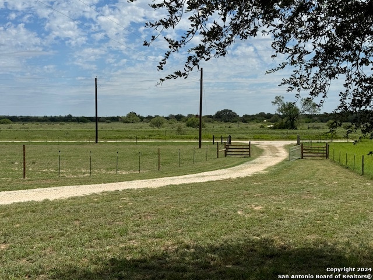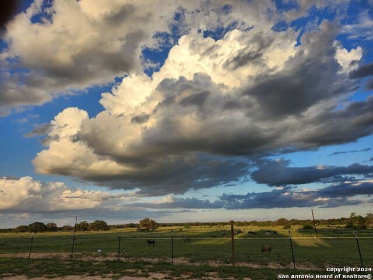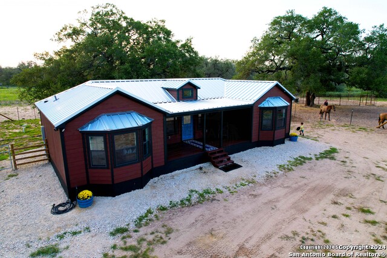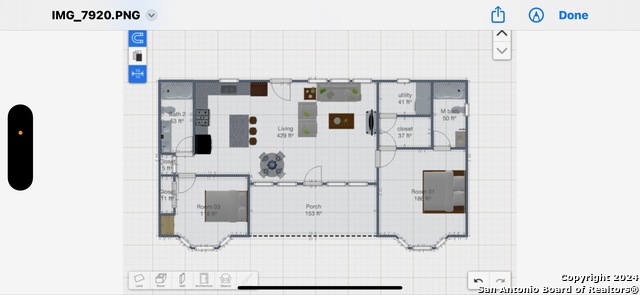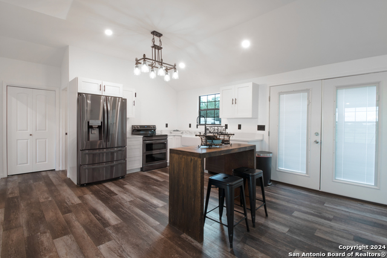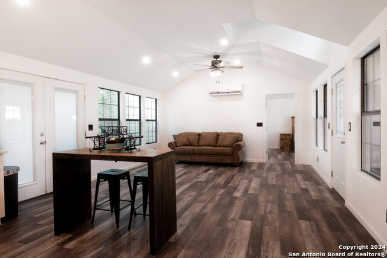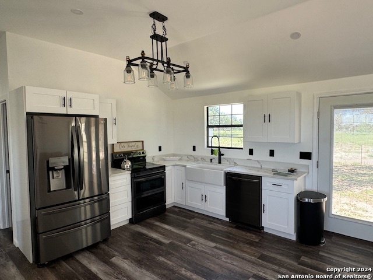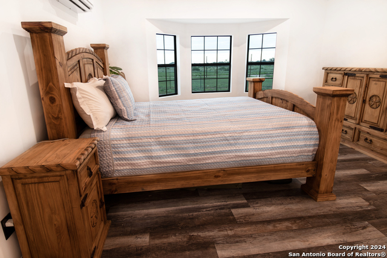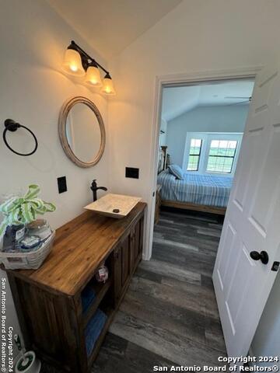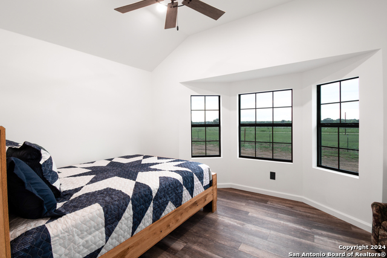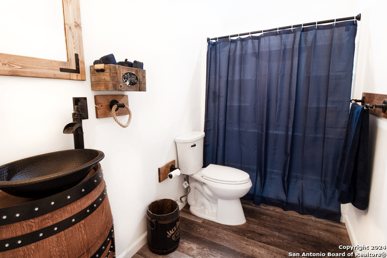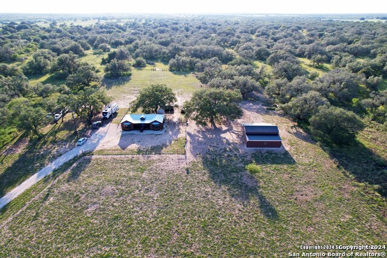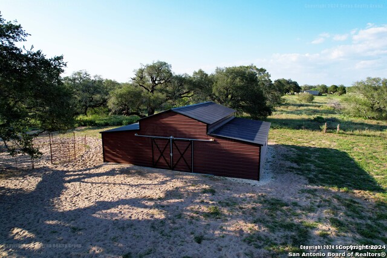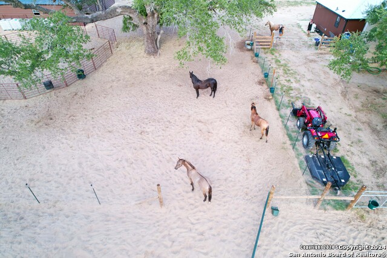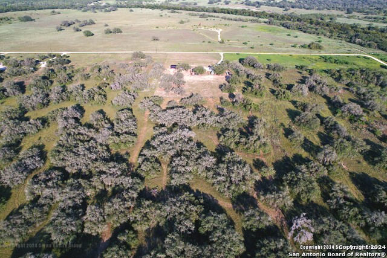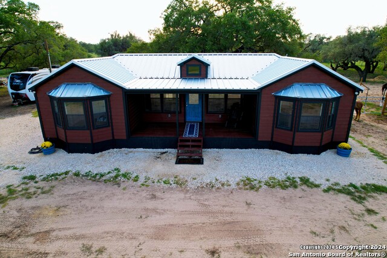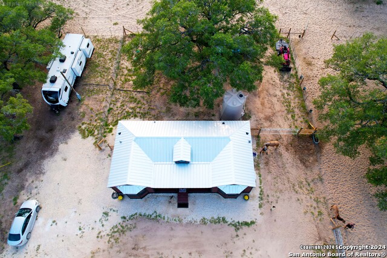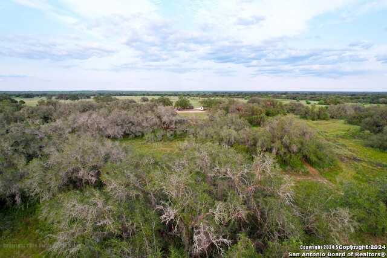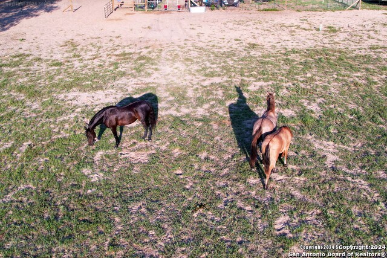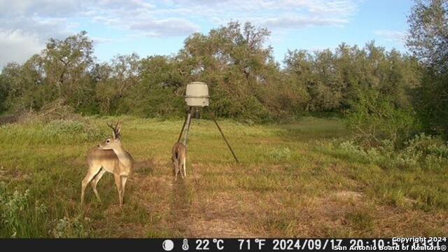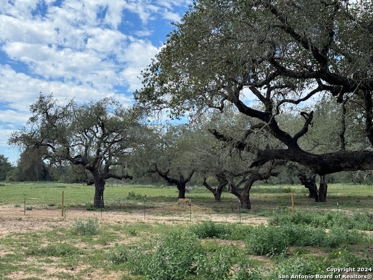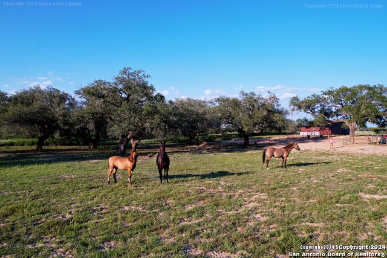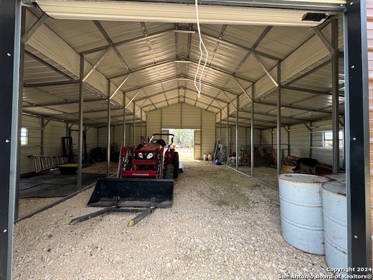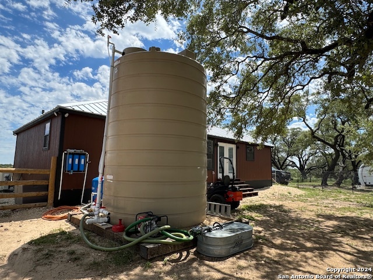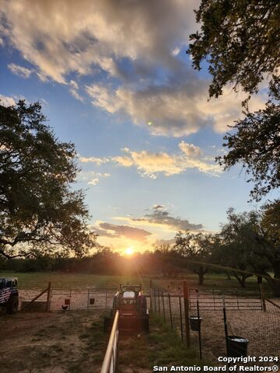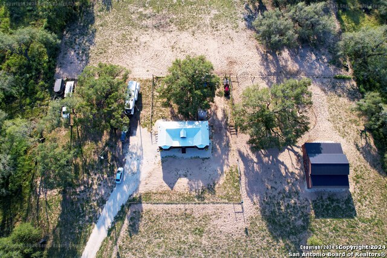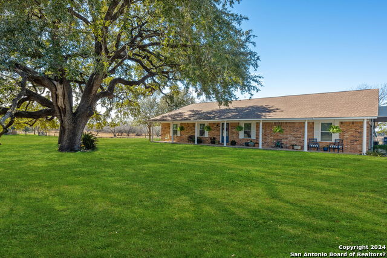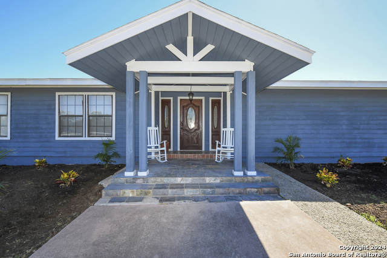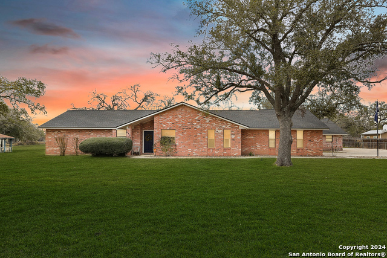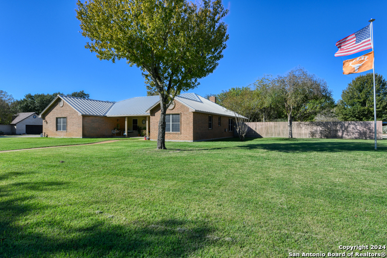241 Pr Dax Ln, Pleasanton, TX 78064
Property Photos
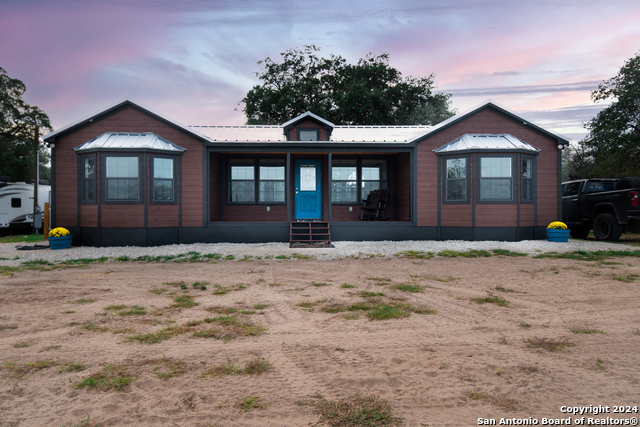
Would you like to sell your home before you purchase this one?
Priced at Only: $488,000
For more Information Call:
Address: 241 Pr Dax Ln, Pleasanton, TX 78064
Property Location and Similar Properties
- MLS#: 1810810 ( Single Residential )
- Street Address: 241 Pr Dax Ln
- Viewed: 25
- Price: $488,000
- Price sqft: $488
- Waterfront: No
- Year Built: 2024
- Bldg sqft: 999
- Bedrooms: 2
- Total Baths: 2
- Full Baths: 2
- Garage / Parking Spaces: 1
- Days On Market: 96
- Additional Information
- County: ATASCOSA
- City: Pleasanton
- Zipcode: 78064
- Subdivision: Brite Oaks
- District: Pleasanton
- Elementary School: Pleasanton
- Middle School: Pleasanton
- High School: Pleasanton
- Provided by: eXp Realty
- Contact: Michelle Shipman
- (210) 849-2805

- DMCA Notice
-
Description20K Seller Concessions to Buyer with strong offer! Welcome to this 14.5 acre Ag exempt Horse Lovers Homesteaders Hunters Haven just 37 miles South of San Antonio. A 150 ft 1.5 packed road base driveway leads you in where 100+ yr old majestic oaks reach out their arms wide to welcome you. The 2024 cozy Custom Ormeida cabin at the top of the hill faces eastward embracing the morning sunrise where you can sit under the covered deck and enjoy your coffee, meditate, pray, and take it all in. It's beautifully crafted with lots of love & attention to detail, with a touch of modern flare, a dash of country charm and a whole lot of elegance! To bring the outdoors in, owners spared no expense to upgrade to bay windows, double French doors, and added additional windows in the laundry room. Bright light flows throughout with High End finishes such as LED recessed lighting inside & out & security lights on 4 corners. The backyard is fully fenced with 60 welded wire and square mesh gates to allow your furry friends to roam without wandering off. The back facing West allows you to sit around the fire pit, enjoy time either by yourself or while entertaining, and watch the beautiful vibrant sunsets as day fades to night. Kitchen upgrades include Oversized farm sink with Kohler fixtures, Premium quartz countertops, All new LG Thinq black stainless printless appliances, & Samsung stainless double oven with glass top 5 burner cook top range. Other High End finishes include a 5200gal water storage tank with site glass, 2 transfer pumps, (wells are welcome also and are built among nearby properties) fire suppression system, hp 16 faucet water pump Aquaboom 3 stage whole house water filtration system, Metal Roof, 1000gal conventional two stage sewage tank with 3 lateral lines, 50amp RV hookup, RV sewer hookup, Premium Carrier ductless mini split AC/heating system, 22,000 BTU main living, 18,000 BTU master bedroom, 12,000 BTU 2nd bdrm and with 5 year unlimited parts warranty, Clawfoot bath, floor mounted pedestal faucet, oversized Delta standup shower with delta faucet fixtures, custom handcrafted vanities and accessories. You'll love the 2nd bdrm Luxury vinyl flooring that's waterproof with mold resistant waterproof foam underlay; 2 x 8k energy efficient tankless water heaters Rheem Ruud, Cathedral vaulted ceilings, Hand trowel texture French patio door with built in mini blinds; Open cell spray foam installed in roof deck, crawl space, attic walls, exterior walls with sound mitigation in common living spaces. The newly constructed 35x42 metal barn color coded to match the cabin is ready with stalls for your animals or for workshop purposes. The front 6.5 acres is already fenced and cross fenced with brand new posts & gates on every corner for access in and out of all the pastures. The grass is native costal so it will cut down on feeding or hay expenses. The soil is a nutrient rich sandy loam and you can grow just about anything especially strawberries this property is just a few miles from Poteet's world famous strawberry festival. The back 8 acres is primitive with a mix of majestic oaks with some open grassy fields and is home to Whitetail deer, turkeys, dove and the occasional hog. A nature lovers paradise awaits you; it's a must see in person!!
Payment Calculator
- Principal & Interest -
- Property Tax $
- Home Insurance $
- HOA Fees $
- Monthly -
Features
Building and Construction
- Builder Name: Ormeida Custom Cabins
- Construction: New
- Exterior Features: Wood
- Floor: Vinyl
- Kitchen Length: 12
- Other Structures: Barn(s), Storage, Workshop
- Roof: Metal
- Source Sqft: Appsl Dist
Land Information
- Lot Description: Horses Allowed, 5 - 14 Acres, Ag Exempt, Hunting Permitted, Partially Wooded, Mature Trees (ext feat), Secluded, Level
- Lot Improvements: Private Road
School Information
- Elementary School: Pleasanton
- High School: Pleasanton
- Middle School: Pleasanton
- School District: Pleasanton
Garage and Parking
- Garage Parking: Detached
Eco-Communities
- Energy Efficiency: Tankless Water Heater, Foam Insulation, Ceiling Fans
- Water/Sewer: Septic, Water Storage
Utilities
- Air Conditioning: Other
- Fireplace: Not Applicable
- Heating Fuel: Electric
- Heating: Other
- Utility Supplier Elec: Karnes
- Utility Supplier Other: Starlink Int
- Window Coverings: None Remain
Amenities
- Neighborhood Amenities: None
Finance and Tax Information
- Days On Market: 77
- Home Faces: East
- Home Owners Association Mandatory: Voluntary
- Total Tax: 2320
Rental Information
- Currently Being Leased: No
Other Features
- Contract: Exclusive Right To Sell
- Instdir: From IH-37 S exit Leal Rd and continue on IH-37 Frontage Rd, turn Left onto Jim Brite Rd, turn Left onto PR Dax Ln
- Interior Features: One Living Area, Liv/Din Combo, Eat-In Kitchen, Utility Room Inside, 1st Floor Lvl/No Steps, High Ceilings, Open Floor Plan, Laundry Main Level
- Legal Description: BRITE OAKS S/D LOT 3 14.57
- Ph To Show: 210-222-2227
- Possession: Closing/Funding
- Style: Log Cabin
- Views: 25
Owner Information
- Owner Lrealreb: No
Similar Properties
Nearby Subdivisions
A
Bonita Vista
Brite Oaks
Chupick-wallace Pasture
City View Estates
Crownhill
Dairy Acres
Eastlake
El Chaparral
Jamestown I
N/a
Na
Not In Defined Subdivision
Oak Estates
Oak Forest
Out/atascosa
Out/atascosa Co.
Pleasanton
Pleasanton El Chaparral
Pleasanton Meadow
Pleasanton Meadows
Pleasanton Ranch Sub
Pleasanton-bowen
Pleasanton-el Chaparral Unit 5
Pleasanton-honeyhill
Pleasanton-mills
Pleasanton-oak Ridge
Pleasanton-original
Pleasanton-presto
Ricks
Shady Oaks
The Meadows
Unk
Unknown
Village Of Riata Ranch
Williamsburg
Woodland


