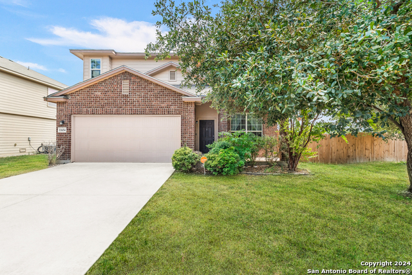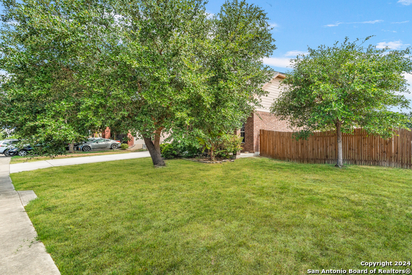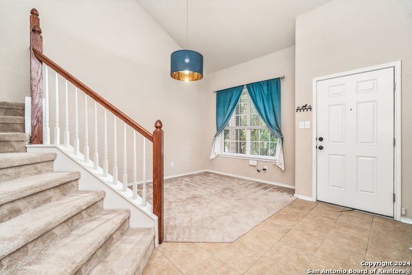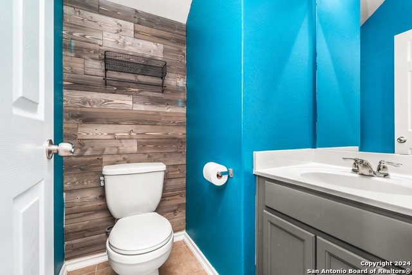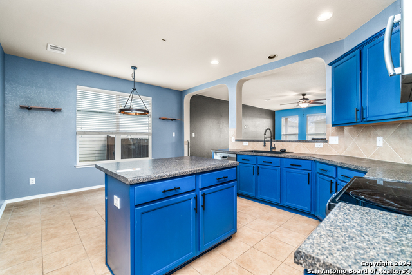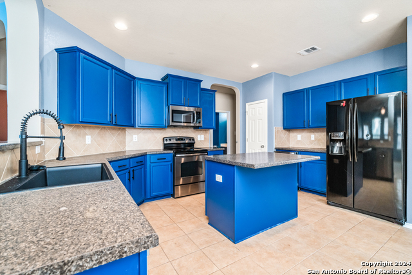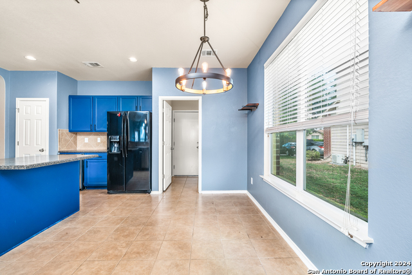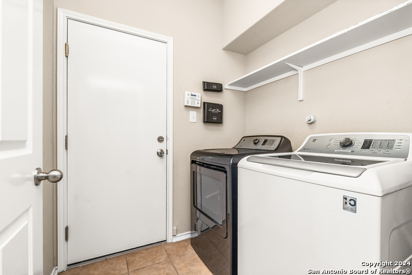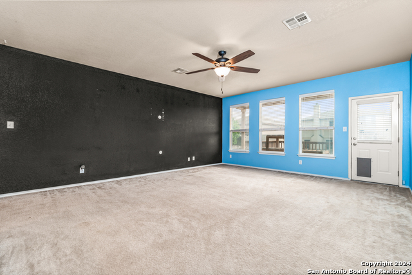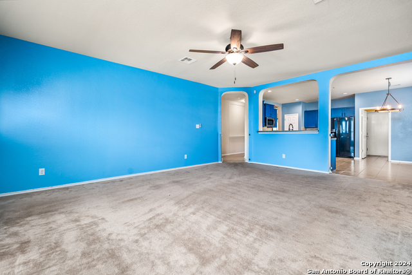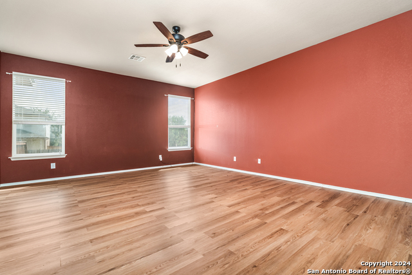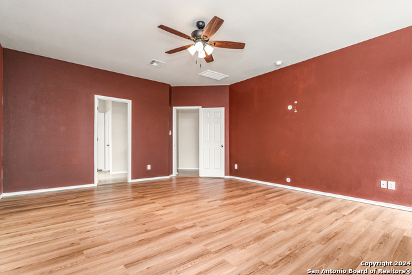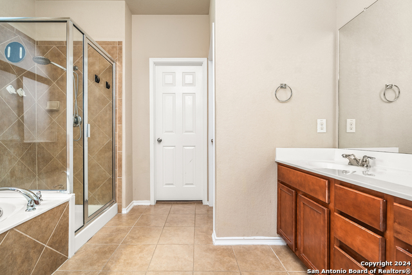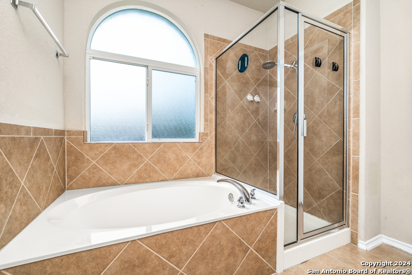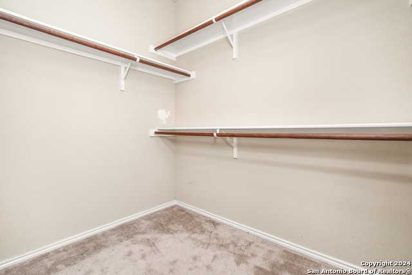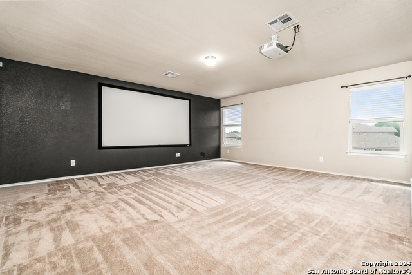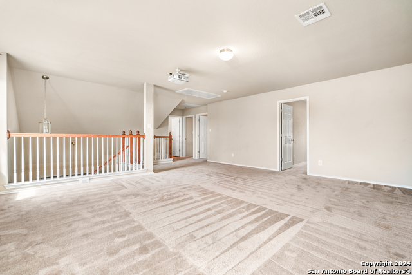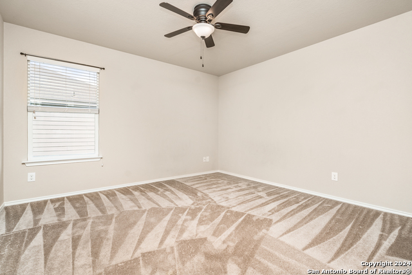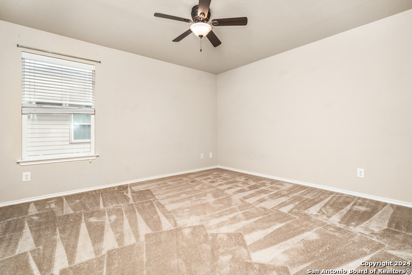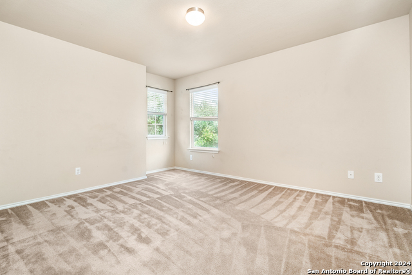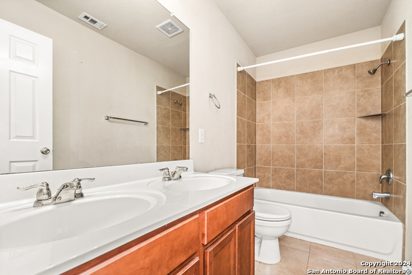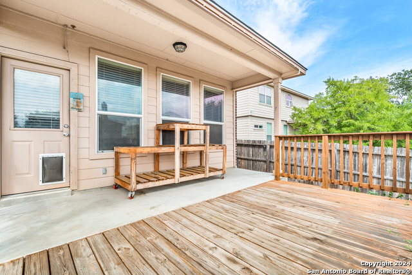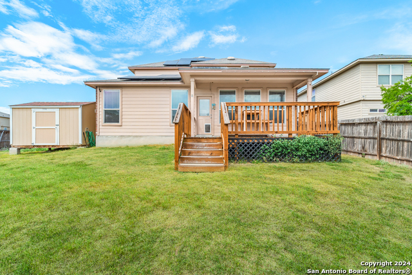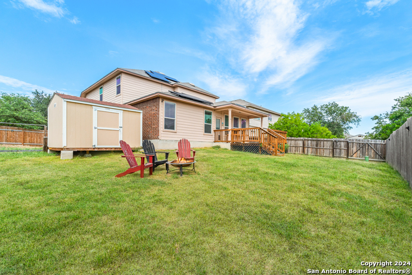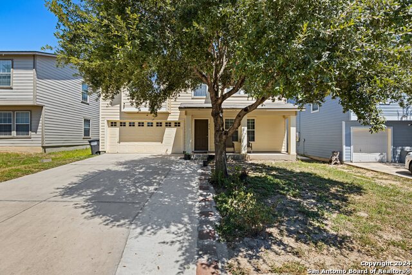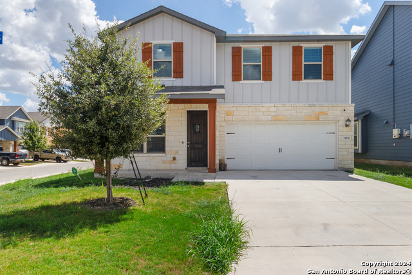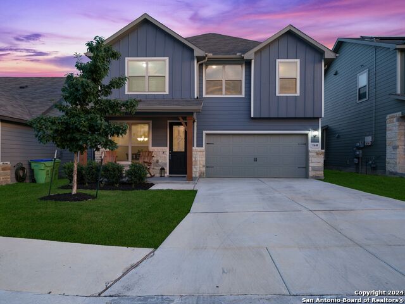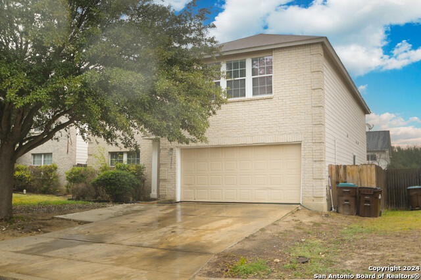11654 Valley Garden, San Antonio, TX 78245
Property Photos
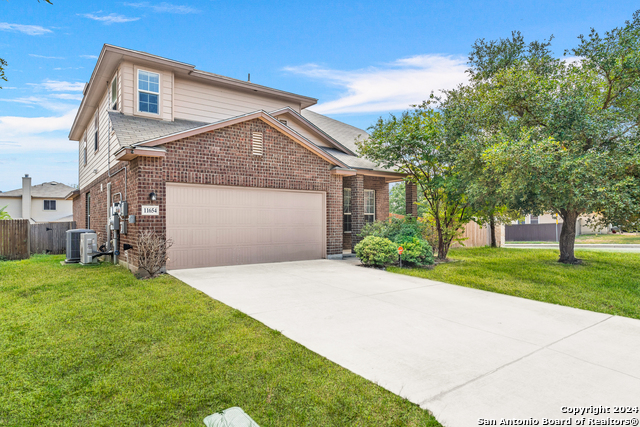
Would you like to sell your home before you purchase this one?
Priced at Only: $314,999
For more Information Call:
Address: 11654 Valley Garden, San Antonio, TX 78245
Property Location and Similar Properties
- MLS#: 1813410 ( Single Residential )
- Street Address: 11654 Valley Garden
- Viewed: 6
- Price: $314,999
- Price sqft: $118
- Waterfront: No
- Year Built: 2011
- Bldg sqft: 2680
- Bedrooms: 4
- Total Baths: 3
- Full Baths: 2
- 1/2 Baths: 1
- Garage / Parking Spaces: 2
- Days On Market: 85
- Additional Information
- County: BEXAR
- City: San Antonio
- Zipcode: 78245
- Subdivision: Amhurst
- District: Northside
- Elementary School: Mora
- Middle School: Luna
- High School: William Brennan
- Provided by: All City San Antonio Registered Series
- Contact: Amanda Belew
- (907) 538-4573

- DMCA Notice
-
Description** OFFERING $6k in SELLER CONCESSIONS to help with closing costs/rate buydown** Leave no stone unturned in this generous 4 bedroom home located conveniently in the Amhurst subdivision. Upon entering, you'll be charmed with an open staircase, and a formal dining room that can also be used as a flex space. Also located downstairs is the kitchen, laundry, and primary suite with upgraded flooring. The kitchen holds enough space for an eat in dining option, as well as ample storage and an additional wine/beverage cooler. Upstairs, you'll find yourself in a generously sized loft featuring a projection system, perfect for movie nights, and three additional bedrooms. The beauty doesn't end there! Step into the backyard and enjoy your privacy in the spacious backyard, complete with a deck and storage shed. The garage space also provides multiple upgrades including epoxied floors, and a water softener system. This is a home you won't want to miss! Located in close proximity to hwy 1604, with an easy commute to LAFB, SeaWorld, grocery and shopping! **VA ASSUMABLE AT 2.375%**
Payment Calculator
- Principal & Interest -
- Property Tax $
- Home Insurance $
- HOA Fees $
- Monthly -
Features
Building and Construction
- Apprx Age: 13
- Builder Name: DR Horton
- Construction: Pre-Owned
- Exterior Features: Brick, 3 Sides Masonry
- Floor: Carpeting, Ceramic Tile, Vinyl
- Foundation: Slab
- Kitchen Length: 14
- Roof: Composition
- Source Sqft: Appsl Dist
Land Information
- Lot Description: Corner
- Lot Improvements: Street Paved, Curbs, Street Gutters, Sidewalks, Streetlights, Fire Hydrant w/in 500'
School Information
- Elementary School: Mora
- High School: William Brennan
- Middle School: Luna
- School District: Northside
Garage and Parking
- Garage Parking: Two Car Garage
Eco-Communities
- Energy Efficiency: Double Pane Windows, Energy Star Appliances, Ceiling Fans
- Green Certifications: Energy Star Certified
- Green Features: Solar Panels
- Water/Sewer: Water System
Utilities
- Air Conditioning: One Central
- Fireplace: Not Applicable
- Heating Fuel: Electric
- Heating: Central
- Utility Supplier Elec: CPS
- Utility Supplier Gas: CPS
- Utility Supplier Water: SAWS
- Window Coverings: All Remain
Amenities
- Neighborhood Amenities: Pool, Park/Playground, BBQ/Grill, Basketball Court
Finance and Tax Information
- Days On Market: 67
- Home Owners Association Fee: 96
- Home Owners Association Frequency: Quarterly
- Home Owners Association Mandatory: Mandatory
- Home Owners Association Name: AMHURST HOA
- Total Tax: 6817.6
Rental Information
- Currently Being Leased: No
Other Features
- Block: 38
- Contract: Exclusive Right To Sell
- Instdir: Potranco to American Lotus, turn left onto Valley Garden
- Interior Features: Two Living Area, Separate Dining Room, Eat-In Kitchen, Island Kitchen, Breakfast Bar, Game Room, Loft, 1st Floor Lvl/No Steps, High Ceilings, Open Floor Plan, Attic - Pull Down Stairs
- Legal Description: CB 4361C (AMERICAN LOTUS SUB'D UT-1, BLOCK 38 LOT 1 PER PLAT
- Miscellaneous: None/not applicable
- Occupancy: Vacant
- Ph To Show: 907-538-4573
- Possession: Closing/Funding
- Style: Two Story
Owner Information
- Owner Lrealreb: No
Similar Properties
Nearby Subdivisions
Adams Hill
Amber Creek
Amber Creek / Melissa Ranch
Amberwood
Amhurst
Arcadia Ridge
Arcadia Ridge Phase 1 - Bexar
Ashton Park
Big Country
Blue Skies
Blue Skies Ut-1
Briarwood
Briggs Ranch
Brookmill
Canyons At Amhurst
Cb 4332l Marbach Village Ut-1
Champions Landing
Champions Manor
Champions Park
Chestnut Springs
Coolcrest
Dove Creek
Dove Heights
El Sendero
El Sendero At Westla
Emerald Place
Enclave
Enclave At Lakeside
Grosenbacher Ranch
Harlach Farms
Heritage
Heritage Farm
Heritage Farm S I
Heritage Farms
Heritage Northwest
Heritage Park
Heritage Park Nssw Ii
Hidden Bluffs At Trp
Hidden Canyon - Bexar County
Hiddenbrooke
Highpoint At Westcreek
Hill Crest Park
Hillcrest
Horizon Ridge
Hummingbird Estates
Hunt Crossing
Hunt Villas
Hunters Ranch
Kriewald Place
Lackland City
Ladera
Ladera Enclave
Ladera North Ridge
Landon Ridge
Laurel Mountain Ranch
Laurel Vista
Lynwood Village Enclave
Marbach
Melissa Ranch
Meridian
Mesa Creek
Mission Del Lago
Mountain Laurel Ranch
N/a
Northwest Oaks
Northwest Rural
Overlook At Medio Creek
Park Place
Park Place Ns
Park Place Phase Ii U-1
Potranco Rub
Potranco Run
Remington Ranch
Reserves
Robbins Point
Santa Fe
Seale
Seale Subd
Shoreline Park
Sienna Park
Spring Creek
Stillwater Ranch
Stone Creek
Stonehill
Stoney Creek
Sundance
Sundance Square
Sunset
Texas
Texas Research Park
The Canyons At Amhurst
The Crossing
The Enclave At Lakeside
The Summit
Tierra Buena
Trails Of Santa Fe
Trophy Ridge
Villas Of Westlake
Waters Edge
West Pointe Gardens
Westbury Place
Weston Oaks
Westward Pointe 2
Wolf Creek


