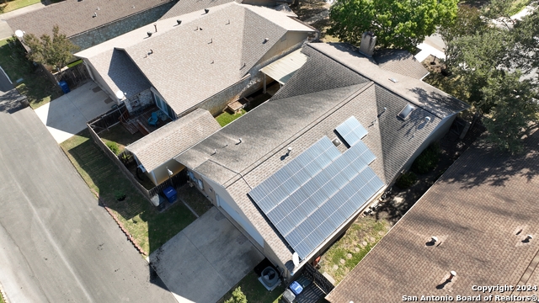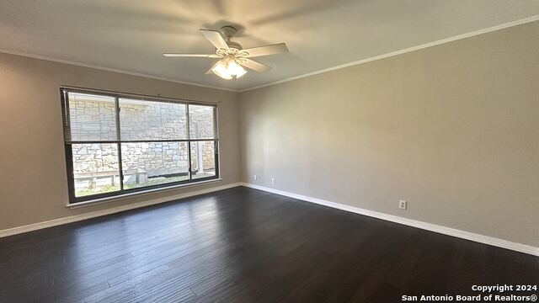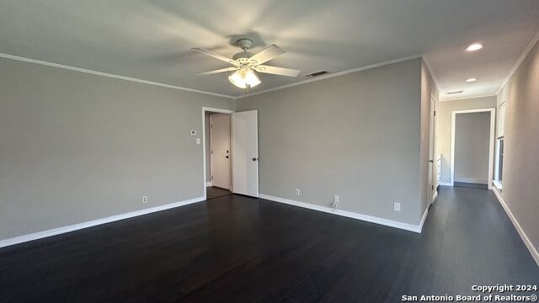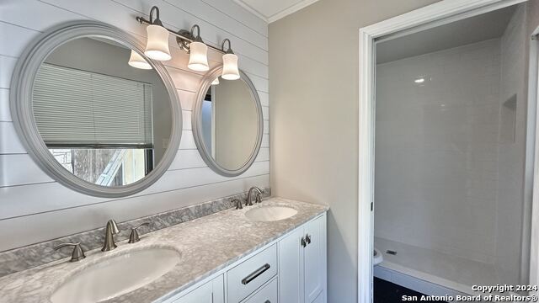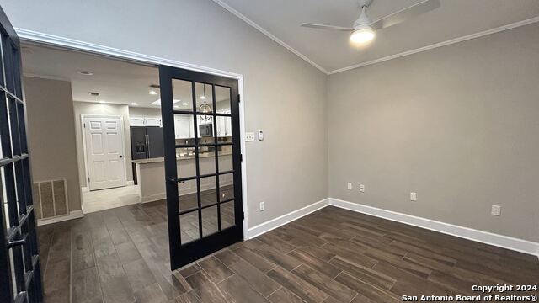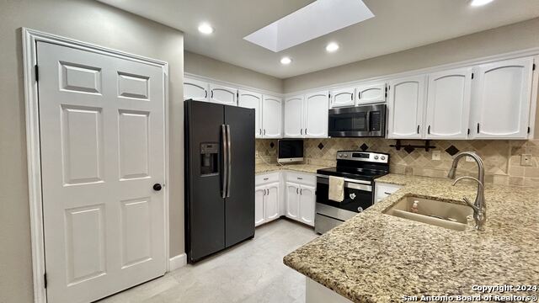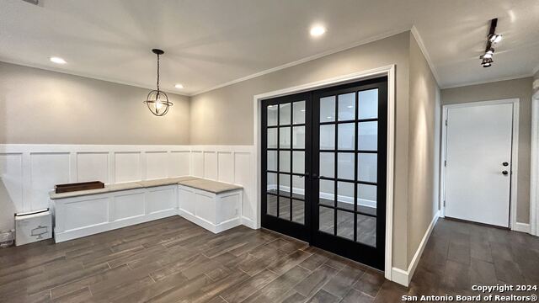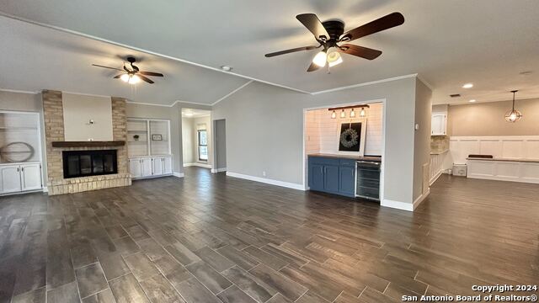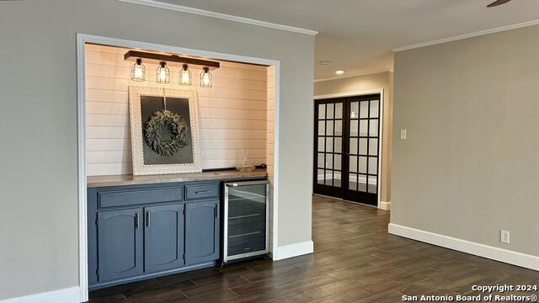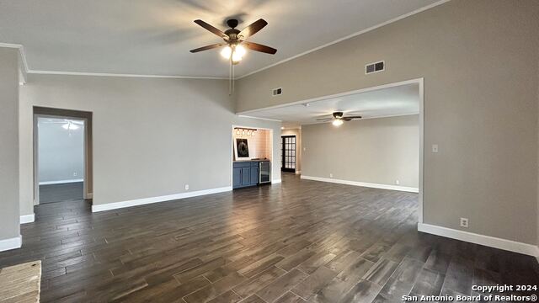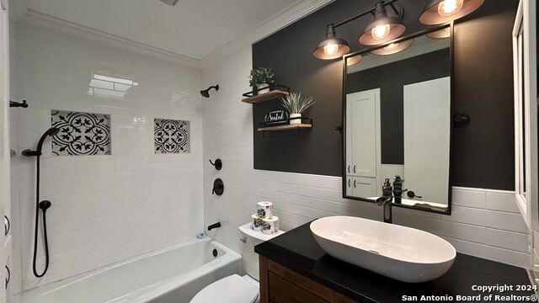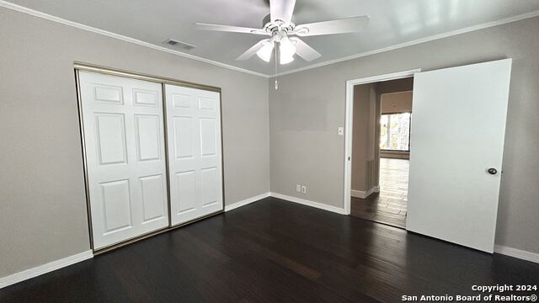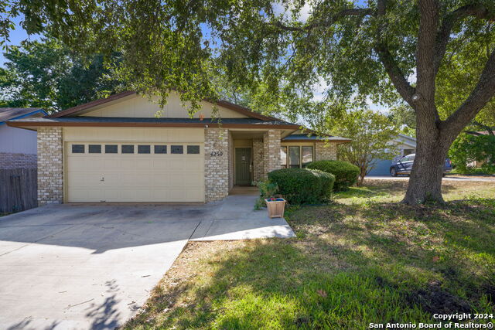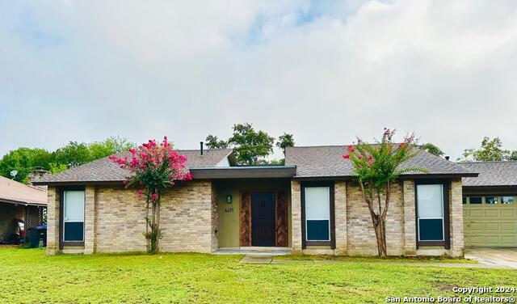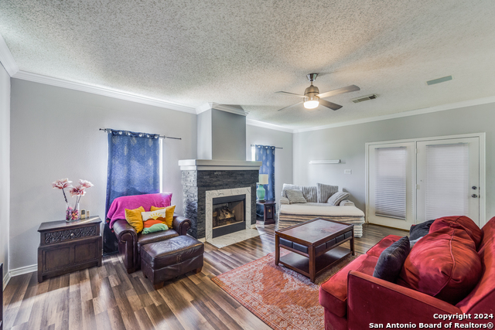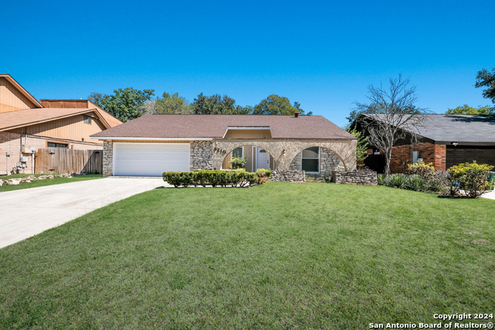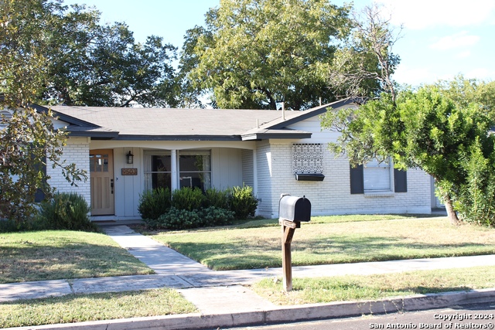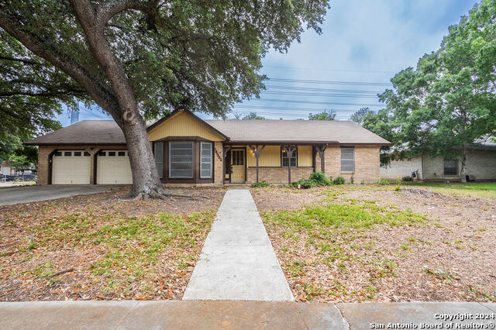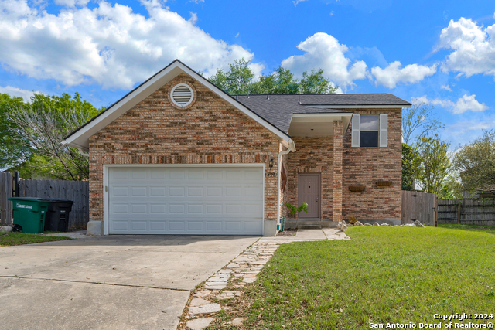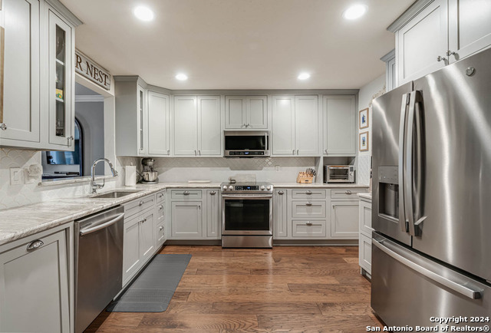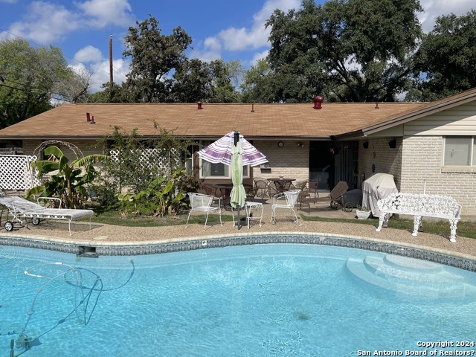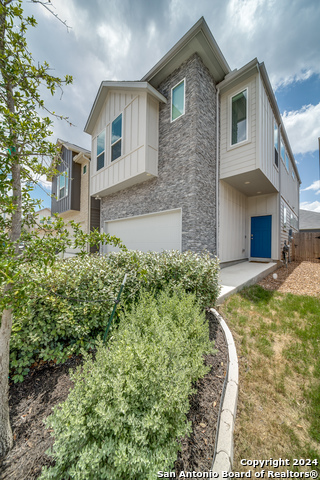12655 Sandtrap St, San Antonio, TX 78217
Property Photos
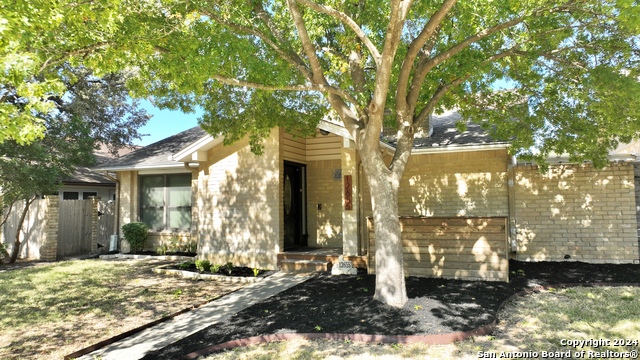
Would you like to sell your home before you purchase this one?
Priced at Only: $300,000
For more Information Call:
Address: 12655 Sandtrap St, San Antonio, TX 78217
Property Location and Similar Properties
- MLS#: 1819100 ( Single Residential )
- Street Address: 12655 Sandtrap St
- Viewed: 9
- Price: $300,000
- Price sqft: $179
- Waterfront: No
- Year Built: 1979
- Bldg sqft: 1672
- Bedrooms: 2
- Total Baths: 2
- Full Baths: 2
- Garage / Parking Spaces: 2
- Days On Market: 61
- Additional Information
- County: BEXAR
- City: San Antonio
- Zipcode: 78217
- Subdivision: Northern Hills
- District: North East I.S.D
- Elementary School: Northern Hills
- Middle School: Driscoll
- High School: Madison
- Provided by: 3D Realty & Property Management
- Contact: Maria Gonzales
- (210) 501-8063

- DMCA Notice
-
DescriptionIf you are a first time buyer, retired or downsizing this home is a Move in Ready garden home in Northern Hills! Also great potential to be an Airbnb. 2 bedroom/2 bath with an office. Spacious great room with high ceiling and gas fireplace with wood bookshelves flanking either side and a bar with a wine fridge. No carpet, tile floors throughout with bamboo flooring in bedrooms. Kitchen has granite counters with refrigerator, eat in kitchen with built in seating along the wall. Water softener with reverse osmosis owned, solar panels are owned. A/C unit replaced August 2024, foundation repairs October 2023 with transferable warranty. Both bathrooms have been updated with the master having a walk in shower with double vanity and second bathroom with tub/shower combo, updated tile and vanity. Skylights in the kitchen, office and front bathroom. Oversized 2 car garage to the rear of the home. Covered patio has a pergola with a stone privacy wall on side of home off the family room. Also small shed with shelving and electric in yard.
Payment Calculator
- Principal & Interest -
- Property Tax $
- Home Insurance $
- HOA Fees $
- Monthly -
Features
Building and Construction
- Apprx Age: 45
- Builder Name: Unknown
- Construction: Pre-Owned
- Exterior Features: Brick
- Floor: Ceramic Tile, Wood
- Foundation: Slab
- Kitchen Length: 12
- Roof: Composition
- Source Sqft: Appsl Dist
School Information
- Elementary School: Northern Hills
- High School: Madison
- Middle School: Driscoll
- School District: North East I.S.D
Garage and Parking
- Garage Parking: Two Car Garage, Rear Entry, Oversized
Eco-Communities
- Water/Sewer: Water System, Sewer System
Utilities
- Air Conditioning: One Central
- Fireplace: One, Living Room, Gas Starter
- Heating Fuel: Natural Gas
- Heating: Central
- Recent Rehab: Yes
- Utility Supplier Elec: CPS
- Utility Supplier Gas: CPS
- Utility Supplier Grbge: SAW
- Utility Supplier Sewer: SAW
- Utility Supplier Water: SAW
- Window Coverings: Some Remain
Amenities
- Neighborhood Amenities: Golf Course
Finance and Tax Information
- Days On Market: 49
- Home Owners Association Mandatory: Voluntary
- Total Tax: 5892.78
Rental Information
- Currently Being Leased: No
Other Features
- Block: 39
- Contract: Exclusive Right To Sell
- Instdir: Thousand Oaks Dr to Scarsdale Dr, turn right on Clear Lake Dr then left on Sandtrap St and the home is on the left.
- Interior Features: One Living Area, Liv/Din Combo, Eat-In Kitchen, Breakfast Bar, Study/Library
- Legal Desc Lot: 27
- Legal Description: NCB 16809 BLK 39 LOT 27
- Occupancy: Vacant
- Ph To Show: 210-222-2227
- Possession: Closing/Funding
- Style: One Story
Owner Information
- Owner Lrealreb: No
Similar Properties
Nearby Subdivisions
Brentwood Common
Bristow Bend
British Commons
Clear Creek Ranch
Clearcreek / Madera
Copper Branch
East Terrell Hills
El Chaparral
Forest Oaks
Macarthur Terrace
Madera
Marymont
Nacogdoches North
North East Park
North East Village
Northeast Park
Northeast Village
Northern Heights
Northern Hills
Oak Grove
Oak Mont
Oak Mont/vill N./perrin
Oak Mount
Oakmont
Pepperidge
Regency Park
Regency Place
Skyline Park
Stafford Heights South
Sungate
Town Lake
Towne Lake
Village North


