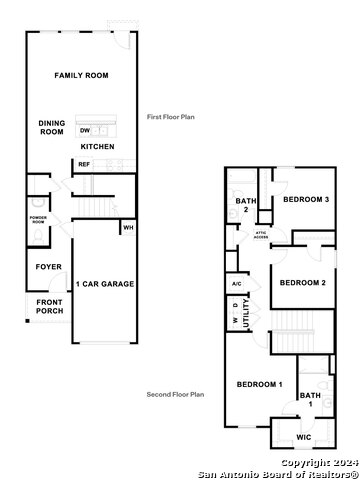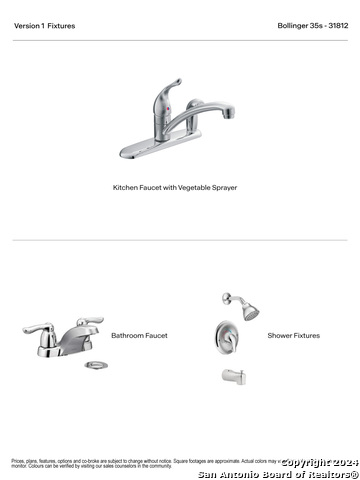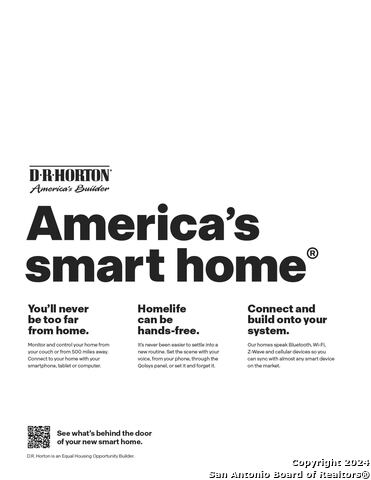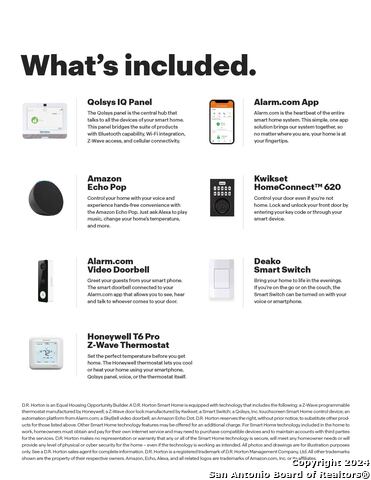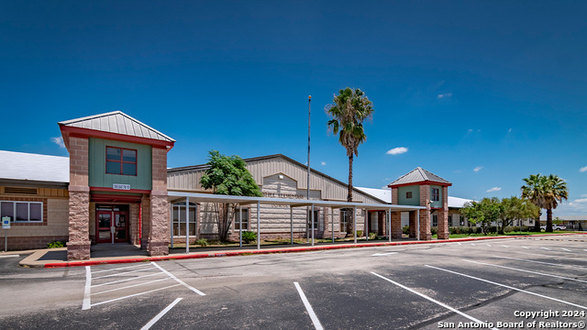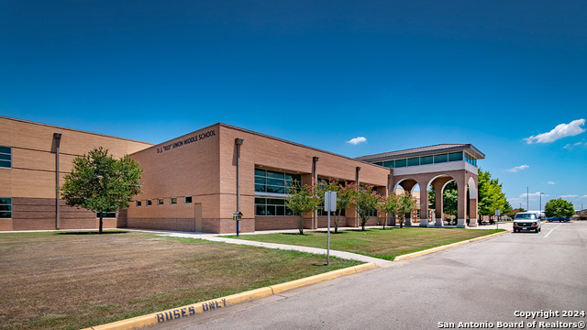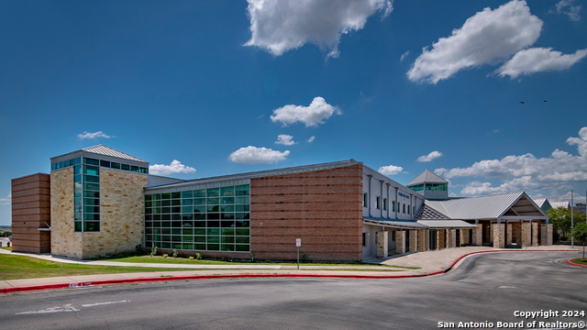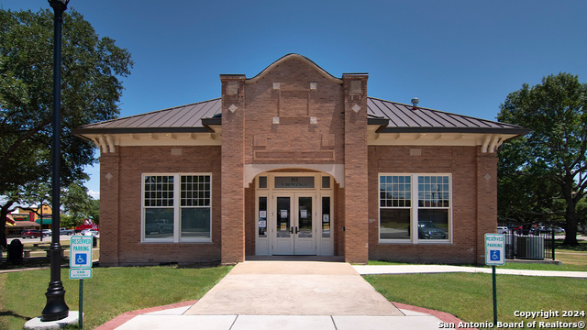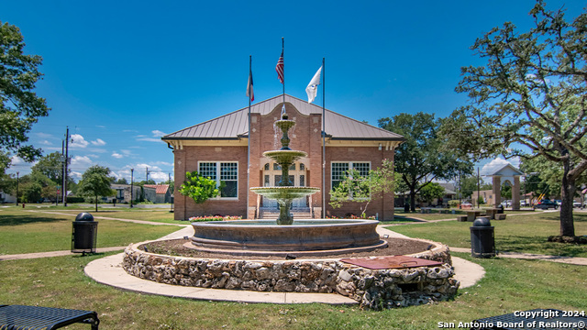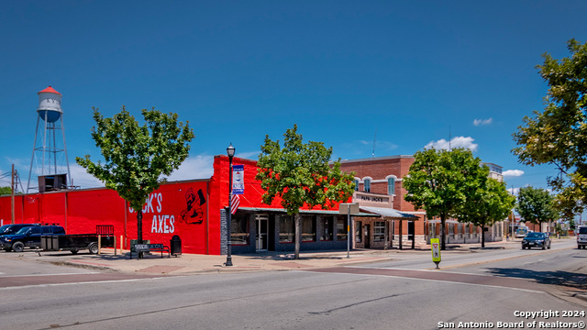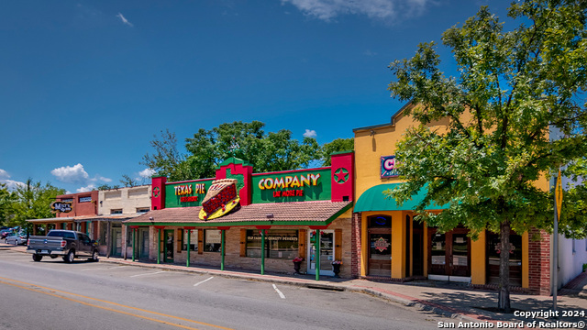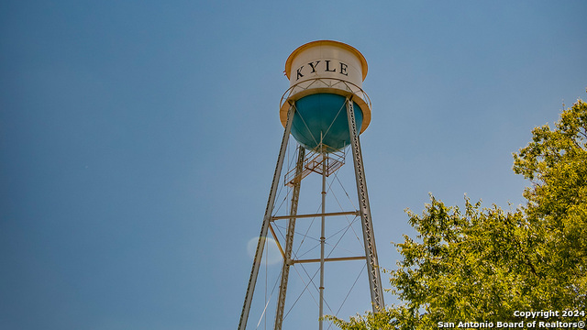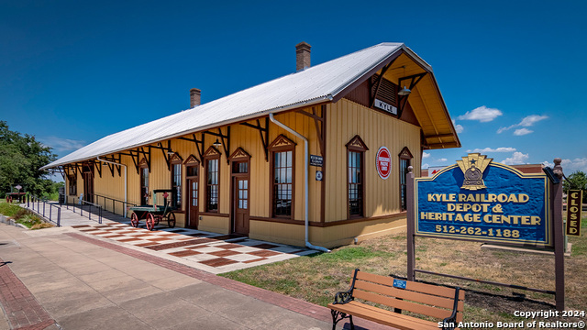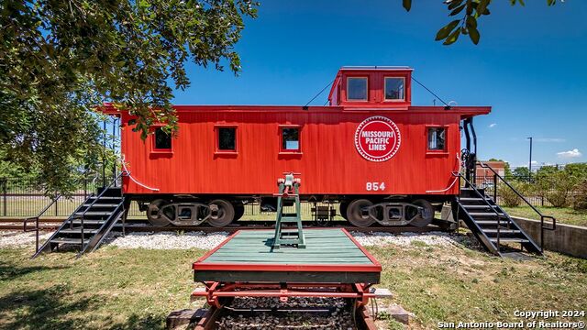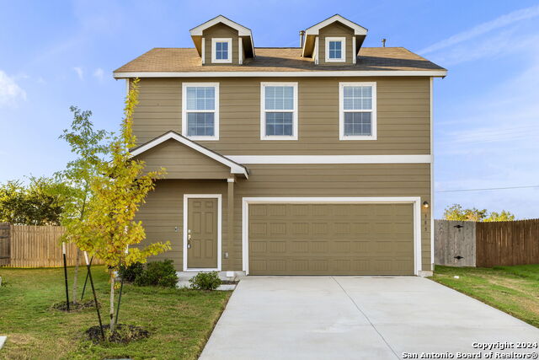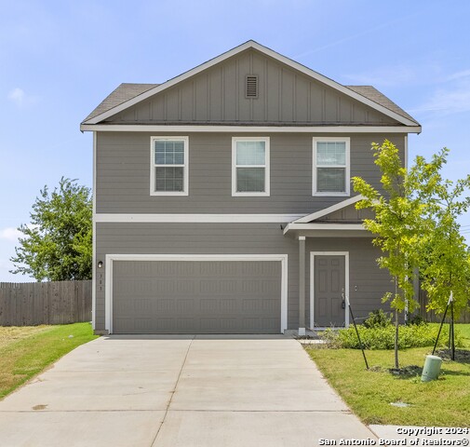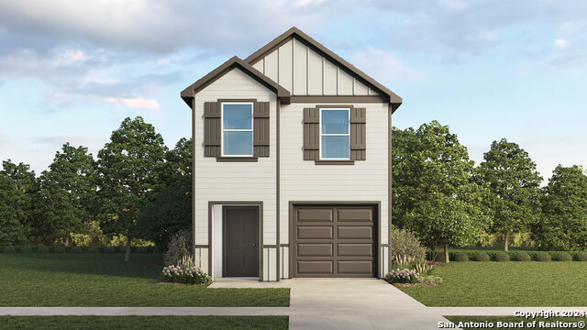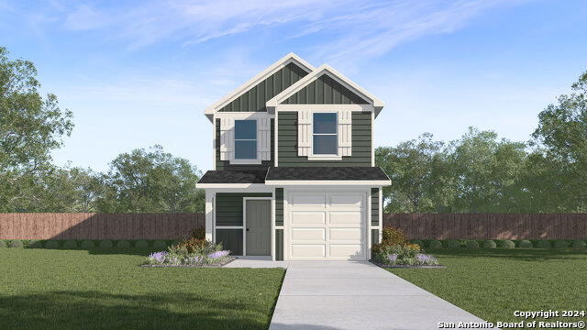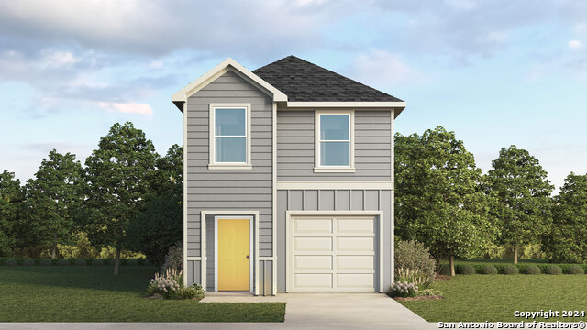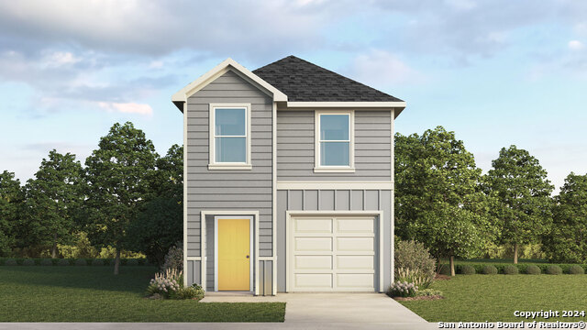231 Jackson St, Maxwell, TX 78656
Property Photos
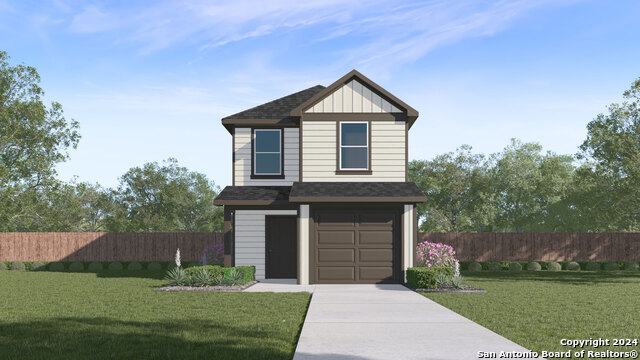
Would you like to sell your home before you purchase this one?
Priced at Only: $254,990
For more Information Call:
Address: 231 Jackson St, Maxwell, TX 78656
Property Location and Similar Properties
- MLS#: 1826605 ( Single Residential )
- Street Address: 231 Jackson St
- Viewed: 1
- Price: $254,990
- Price sqft: $180
- Waterfront: No
- Year Built: 2024
- Bldg sqft: 1419
- Bedrooms: 3
- Total Baths: 3
- Full Baths: 2
- 1/2 Baths: 1
- Garage / Parking Spaces: 1
- Days On Market: 26
- Additional Information
- County: CALDWELL
- City: Maxwell
- Zipcode: 78656
- Subdivision: Bollinger
- District: Hays I.S.D.
- Elementary School: Not Applicable
- Middle School: Not Applicable
- High School: Not Applicable
- Provided by: D.R. Horton, AMERICA'S Builder
- Contact: Dave Clinton
- (512) 364-6398

- DMCA Notice
-
DescriptionJANUARY ESTIMATED COMPLETION. The Linnet is one of our new two story floorplans featured in our Bollinger community in Maxwell, Texas. This 1,419 square foot home includes 3 bedrooms, 2.5 bathrooms and a 1 car garage. Our homes in Bollinger feature our modern farmhouse exterior. As you step inside, you'll cross through the foyer, passing the powder room and staircase, and enter the dining room, kitchen, and family room. Built as an open concept, this space is sure to be the center of your home life and family activities. The kitchen features laminate countertops with 50/50 stainless steel drop in bowl, 4" laminate backsplash, 36" upper cabinets and stainless steel appliances, including a gas range. Off the kitchen is the pantry and hall closet. Upstairs you'll find the 3 bedrooms and 2 full bathrooms. At the front of the home is the primary bedroom with an attached private bathroom, making the start of your day a seamless step from sleep to your morning routine. Enjoy the walk in shower, laminate countertop, and a generously sized walk in closet. The secondary bedrooms include a closet with shelving and the hall bathroom includes a shower/tub combination. The utility room and hall closet finish out the upstairs space. The Linnet includes vinyl flooring throughout the common areas of the home, and carpet in the bedrooms. All our new homes feature Bermuda sod, an irrigation system in the front and back yard, and a 6' privacy fence around the back yard. This home comes with our America's Smart Home base package, which includes the Amazon Echo Pop, Front Doorbell, Front Door Deadbolt Lock, Home Hub, Thermostat, and Deako Smart Switches.
Payment Calculator
- Principal & Interest -
- Property Tax $
- Home Insurance $
- HOA Fees $
- Monthly -
Features
Building and Construction
- Builder Name: DR HORTON
- Construction: New
- Exterior Features: Siding
- Floor: Carpeting, Vinyl
- Foundation: Slab
- Kitchen Length: 13
- Roof: Composition
- Source Sqft: Bldr Plans
Land Information
- Lot Description: Level
School Information
- Elementary School: Not Applicable
- High School: Not Applicable
- Middle School: Not Applicable
- School District: Hays I.S.D.
Garage and Parking
- Garage Parking: One Car Garage, Attached
Eco-Communities
- Water/Sewer: Other
Utilities
- Air Conditioning: One Central
- Fireplace: Not Applicable
- Heating Fuel: Natural Gas
- Heating: Central
- Window Coverings: All Remain
Amenities
- Neighborhood Amenities: None
Finance and Tax Information
- Days On Market: 13
- Home Owners Association Fee: 77
- Home Owners Association Frequency: Monthly
- Home Owners Association Mandatory: Mandatory
- Home Owners Association Name: BOLLINGER HOA
- Total Tax: 7318
Other Features
- Contract: Exclusive Right To Sell
- Instdir: From San Antonio, get on I-35 N. Take exit 205 to merge onto I-35 N Frontage Rd. Slight right onto TX-80, then turn right onto TX-21 E ramp to Bastrop. Use the middle lane to turn left onto TX-21 E. Continue straight to stay on TX-21 E. Turn right onto Ol
- Interior Features: One Living Area, Island Kitchen, All Bedrooms Upstairs, Open Floor Plan, Laundry in Closet, Laundry Upper Level, Walk in Closets, Attic - Partially Floored, Attic - Radiant Barrier Decking
- Legal Description: BOLLINGER PHASE 1 BLOCK A LOT 9
- Miscellaneous: M.U.D., Cluster Mail Box
- Ph To Show: 830-521-7195
- Possession: Closing/Funding
- Style: Two Story, Other
Owner Information
- Owner Lrealreb: No
Similar Properties


