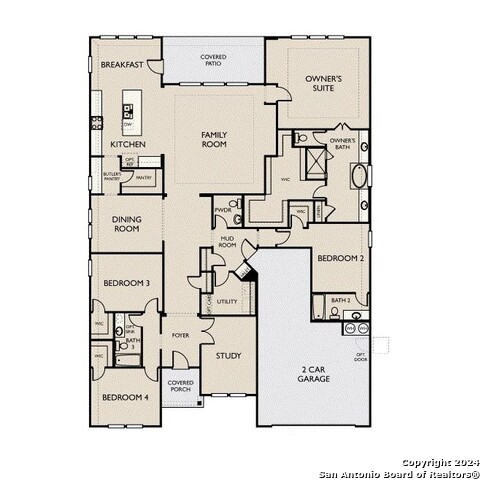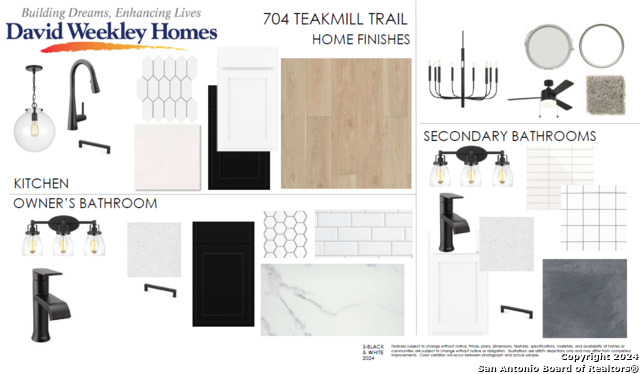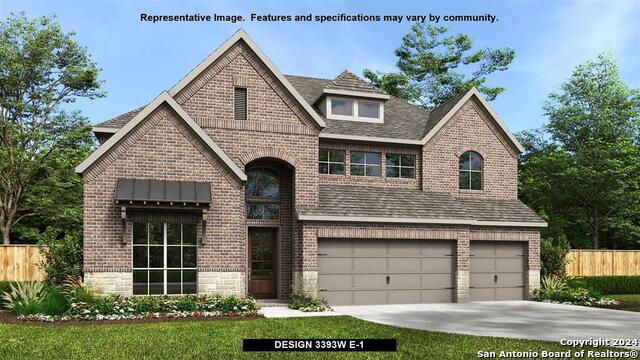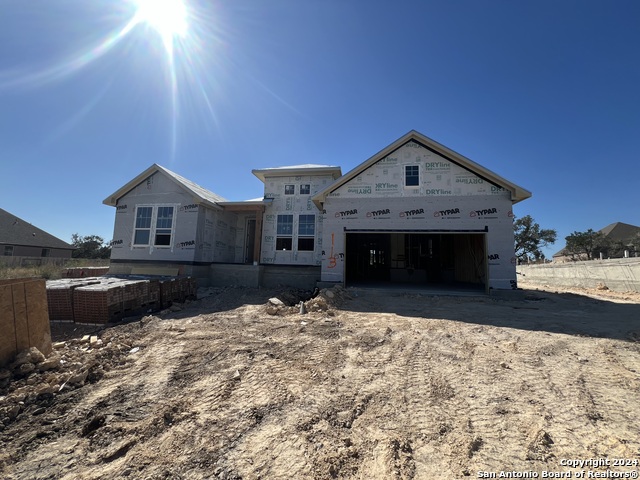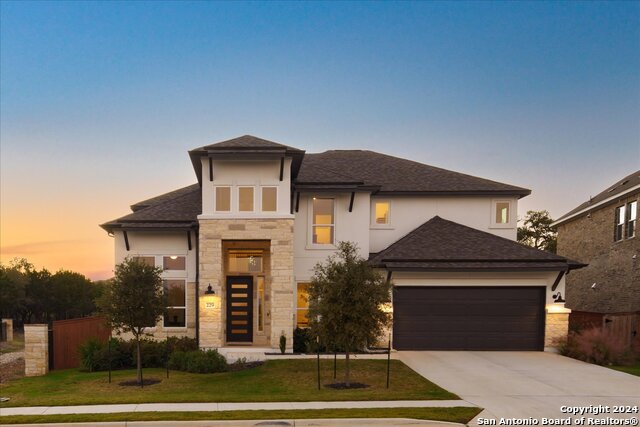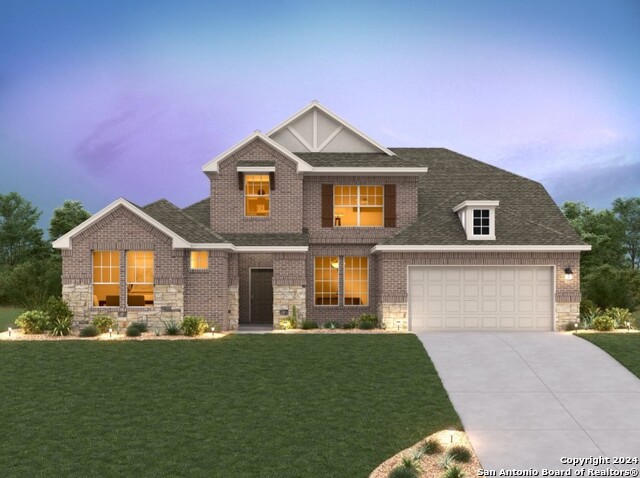108 Big Tooth Maple Ln, San Marcos, TX 78666
Property Photos
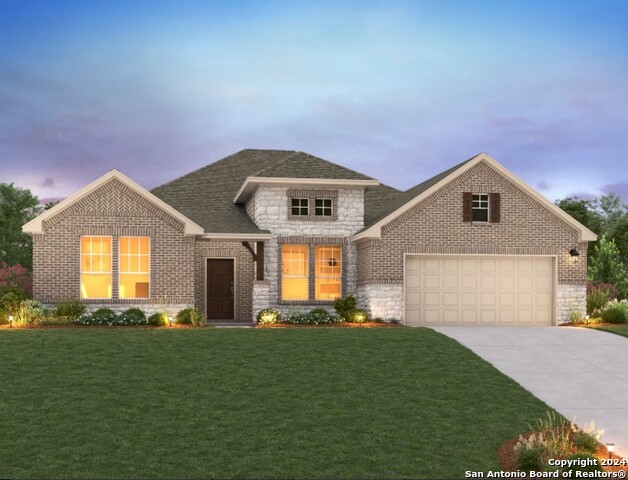
Would you like to sell your home before you purchase this one?
Priced at Only: $656,844
For more Information Call:
Address: 108 Big Tooth Maple Ln, San Marcos, TX 78666
Property Location and Similar Properties
- MLS#: 1828176 ( Single Residential )
- Street Address: 108 Big Tooth Maple Ln
- Viewed: 11
- Price: $656,844
- Price sqft: $204
- Waterfront: No
- Year Built: 2025
- Bldg sqft: 3222
- Bedrooms: 4
- Total Baths: 4
- Full Baths: 3
- 1/2 Baths: 1
- Garage / Parking Spaces: 2
- Days On Market: 22
- Additional Information
- County: HAYS
- City: San Marcos
- Zipcode: 78666
- Subdivision: La Cima (san Marcos)
- District: San Marcos
- Elementary School: Hernandez
- Middle School: Miller
- High School: San Marcos
- Provided by: Austin Real Estate Experts
- Contact: Kent Zarbock
- (512) 422-0766

- DMCA Notice
-
DescriptionNEW CONSTRUCTION BY ASHTON WOODS! The Carolina floorplan is a single story open concept floor plan that features a large open foyer and a grand entry. The kitchen with its ample cabinet and countertop space that offers a butlers pantry and a large walk in food pantry. This home features a spacious primary including a bathroom that offers split vanities, separate tub for soaking, separate shower, and a huge walk in closet, 3 separated bedrooms, 2 additional full baths, with one being a MIL. This home is on a dead end road with no traffic and backing to greenspace. This home will be ready March/April 2025!
Payment Calculator
- Principal & Interest -
- Property Tax $
- Home Insurance $
- HOA Fees $
- Monthly -
Features
Building and Construction
- Builder Name: Ashton Woods
- Construction: New
- Exterior Features: Brick, 4 Sides Masonry, Stone/Rock
- Floor: Carpeting, Vinyl, Laminate
- Foundation: Slab
- Kitchen Length: 15
- Roof: Composition
- Source Sqft: Bldr Plans
Land Information
- Lot Description: Corner, On Greenbelt, Irregular
- Lot Dimensions: 70 x 125
School Information
- Elementary School: Hernandez Elementry
- High School: San Marcos
- Middle School: Miller Middle School
- School District: San Marcos
Garage and Parking
- Garage Parking: Two Car Garage, Attached
Eco-Communities
- Water/Sewer: City
Utilities
- Air Conditioning: Two Central
- Fireplace: Not Applicable
- Heating Fuel: Natural Gas
- Heating: Central
- Window Coverings: None Remain
Amenities
- Neighborhood Amenities: Pool, Clubhouse, Park/Playground, Bike Trails
Finance and Tax Information
- Days On Market: 14
- Home Faces: North, East
- Home Owners Association Fee: 55
- Home Owners Association Frequency: Monthly
- Home Owners Association Mandatory: Mandatory
- Home Owners Association Name: LA CIMA HOA
- Total Tax: 13900
Other Features
- Contract: Exclusive Right To Sell
- Instdir: From Austin: Take I-35 South towards San Antonio for approximately 30 miles. Take exit 202 - Wonder World Dr/Farm to Market Rd 3407. Turn right on Ranch Rd 12/Wonder World Dr. In approximately 3 miles, turn left into La Cima on W Centerpoint Rd. Continue
- Interior Features: One Living Area, Eat-In Kitchen, Island Kitchen, Walk-In Pantry, High Ceilings, Open Floor Plan, Laundry Main Level, Walk in Closets
- Legal Desc Lot: 35
- Legal Description: 108 Bigtooth Maple Ln
- Ph To Show: (512) 865-4673
- Possession: Closing/Funding
- Style: One Story
- Views: 11
Owner Information
- Owner Lrealreb: No
Similar Properties
Nearby Subdivisions
A0002 Thomas J Chambers Surve
B W Breeding Add
Baker
Baker Creek Village
Bishop Crossing Sec 2
Blanco River Village For Green
Blanco Valley Ranches
Blanco Vista
Blanco Vista Heritage Point
Blanco Vista Ph 1a
Blanco Vista Tr A
Blanco Vista Tr E1
Blanco Vista Tr E3
Blanco Vista Tr Gh
Blanco Vista Tr K1
Blanco Vista Tr K2a
Blanco Vista Tr K2b
Blanco Vista Tr L
Blanco Vista Tr M1
Blanco Vista Tr O
Blanco Vista Tr P
Blanco Vista Tr Q Sec 1
Blanco Vista Tr St
Blanco Vista Tr U
Bridle Wood Ranches Sec 2
Bridlewood Ranches
Castle Forest
Cimarron Estates
City View
College Courts
Cottonwood
Cottonwood Creek
Cottonwood Creek Ph 1 Sec 1b
Cottonwood Creek Ph 1 Sec 1c
Cottonwood Creek Ph 1 Sec 3
Cottonwood Creek Ph 1 Sec 4
Cottonwood Creek Ph 3
Cottonwood Creek Ph1 Sec2
D S Combs Add
Dreibrodt Road
El Camino Real
El Camino Real Ph 1 Sec 2
El Camino Real Ph 1 Sec 3a
El Camino Real Ph 1 Sec 3b
El Camino Real Ph 2 Sec 3
Evergreen Acres
Falconwood
Farm Lt
Forest Hill
Forest Hills
Forrest Hills
Franklin Place Ph Ii
Ga0274 Robia C
Glenn Price
Greendale Add
Hill Country Estates Sec 2
Hill Country Estates Sec 3
Holland Park Sub
Hughson Heights
Hughson Heights I
Hughson Heights Sec 3
Hughson Heights Sec 3b
Hunters Hill Sub Sec 2
Isaac Lowe Survey
J B Wilson
John Williams Survey
Kingswood
Kissing Tree
Kissing Tree Cottages Condo
Kissing Tree Paso Robles Ph 3a
La Cima
La Cima (san Marcos)
La Cima 50s
La Cima 70ft. Lots
La Cima 70s
La Cima Ph 2 Sec A
La Cima Ph 2 Sec B
La Cima Ph 3 Sec B
La Cima Ph I Sec 1
La Cima Ph I Sec 2
Laurel Estates I
Laurel Estates Ii
Mcgehee Heights
Millbrook Park
Millbrook Park Ph 2
N/a
None
Oak Knoll
Out
Out/hays
Out/hays Co
Park Add
Paso Robles Ph 2b
Paso Robles Ph 3b
Paso Robles Ph 4b1
Rim Rock Ranch Estates
River Bend Ranch
Riverview Estates
S A Majors
S F Mcallister Add
S5835 - Oak Meadows
S9195 Victory Gardens First S
Sendera
Sendera Crossing
Sendera Sub
Sendera Subdivision
Siesta Verde
Siesta Village
Sleepy Hollow
Spring Lake Hills 4
Sunflower Acres
Sunset Acres
Sunset Oaks Sec 1 Ph 2
The Highlands Sec A
The Highlands Sec C
The Park At Willow Creek
The Retreat On Willow Creek Ph
The Ridge At Willow Creek
Thomas J Chambers
Trace
Trace Sub Pa 1a Sec B
Trace Sub Pa 2a Sec B
Trace Sub Pa 2b Sec B
Trace Sub Pa 2b Sec C
Trace Sub Pa 2b Sec D
Trace Sub Pa 6a Sec D
Trace Sub Sec A Pa 1a Ph A2
Trails End Ranch
Turkey Hollow
Valley View
Victory Gardens Second Sec
Wallace
Westover
Whisper
Whisper Creek
Whisper Mixed Use Sub Ph 1a
Whisper Mixed Use Sub Ph 1b
Whisper Mixed Use Sub Ph 2
Willow Creek 3
Willow Creek 6
Willow Creek Estates Sec 10b
Willow Creek Estates Sec 9
Z Williamson


