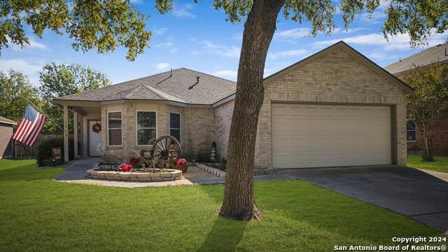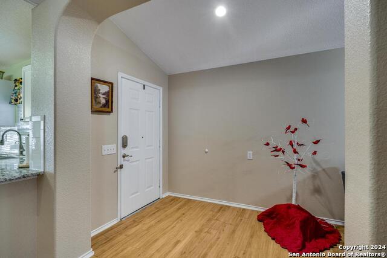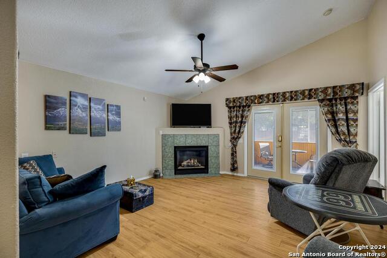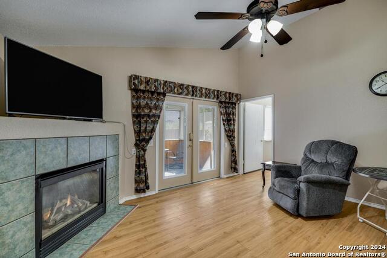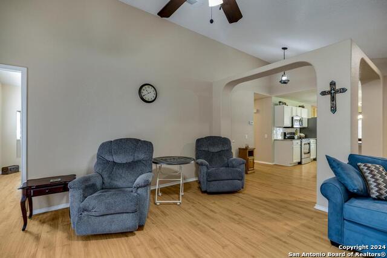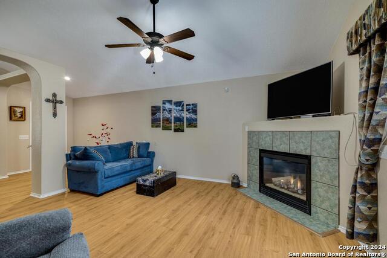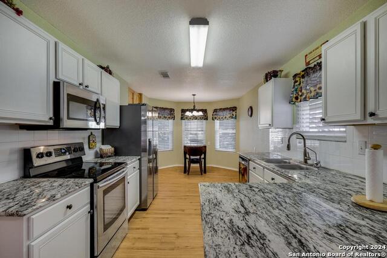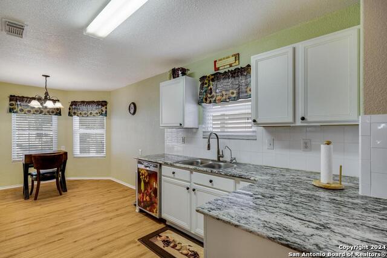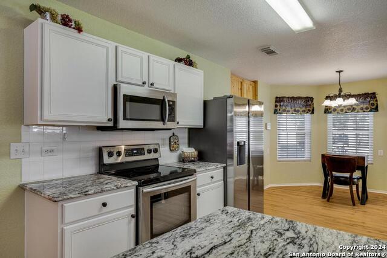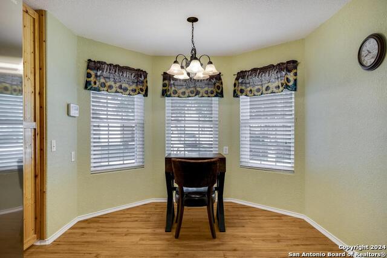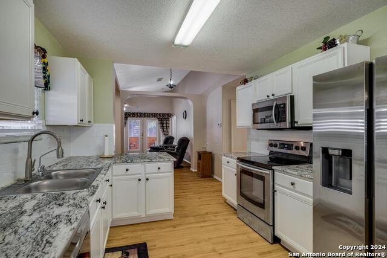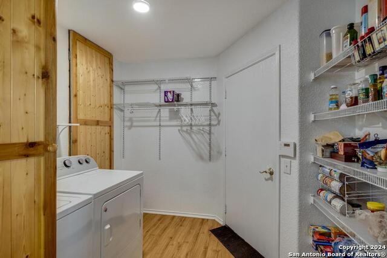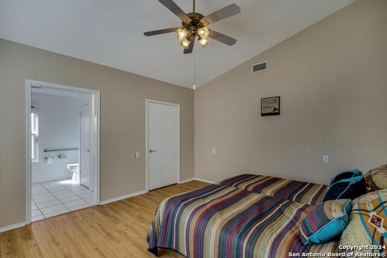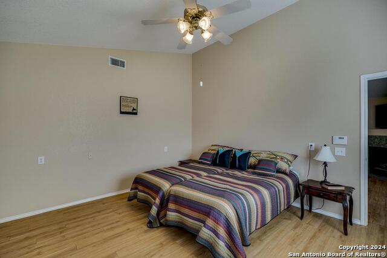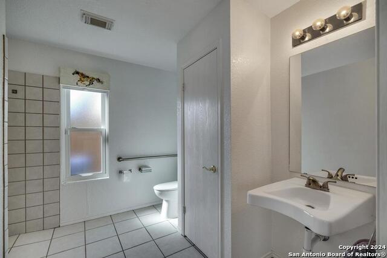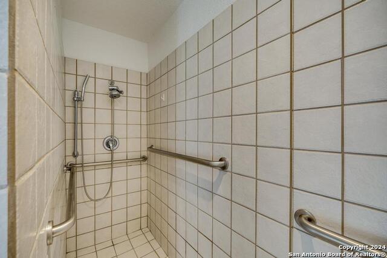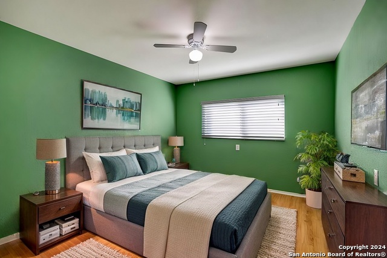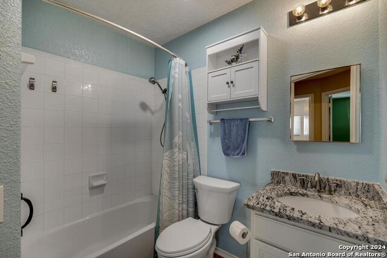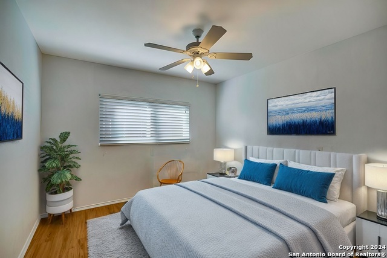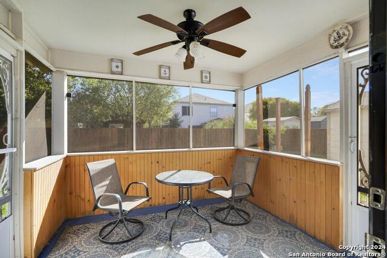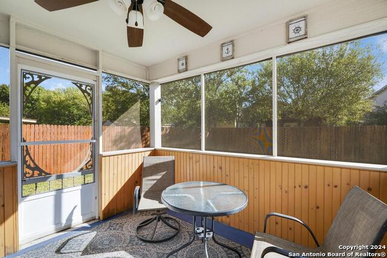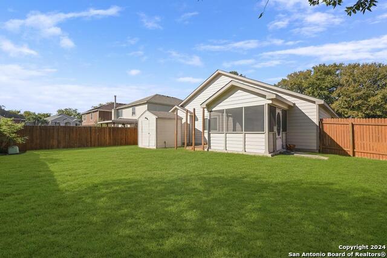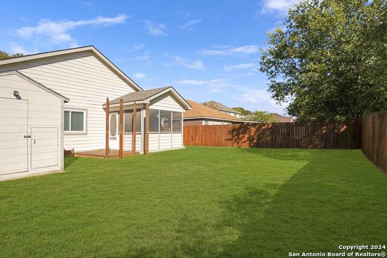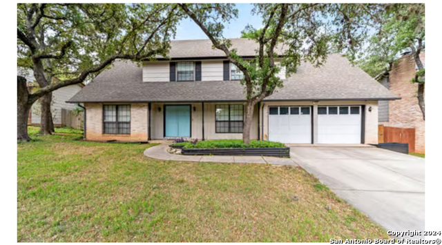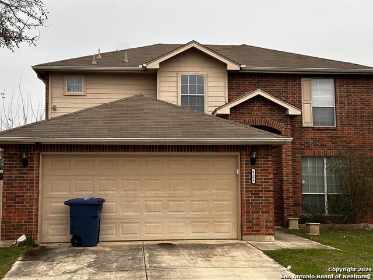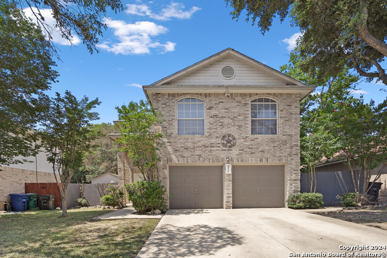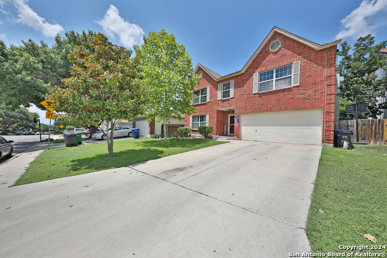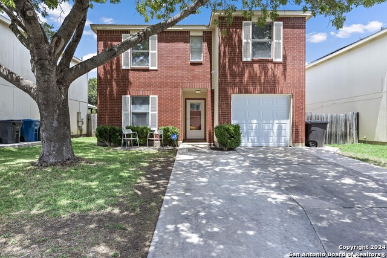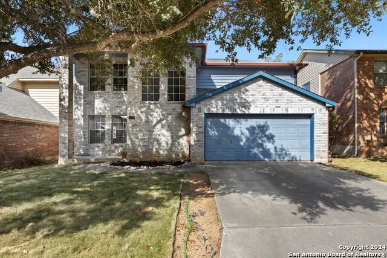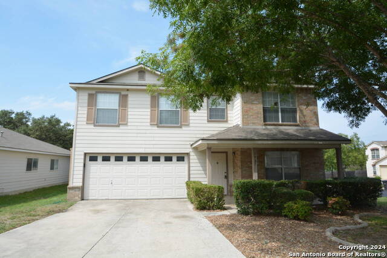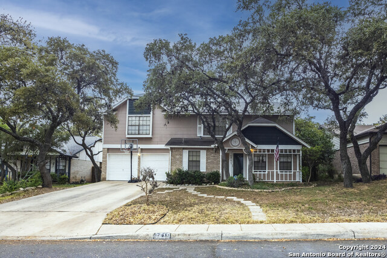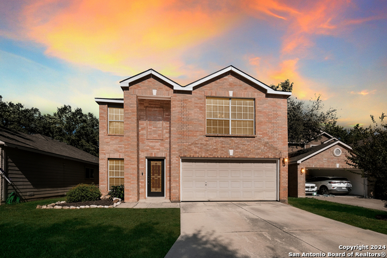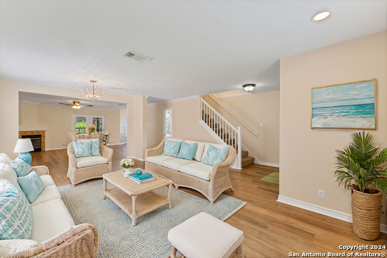7910 Cerezo , San Antonio, TX 78250
Property Photos
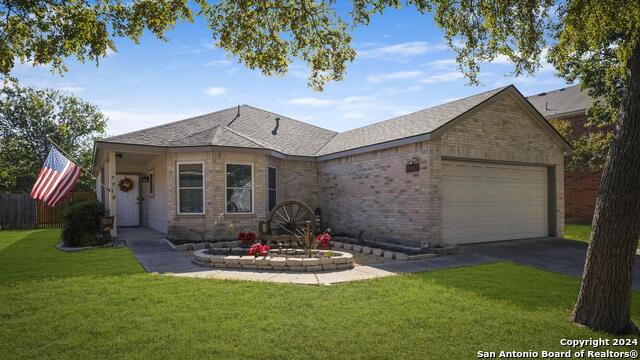
Would you like to sell your home before you purchase this one?
Priced at Only: $295,000
For more Information Call:
Address: 7910 Cerezo , San Antonio, TX 78250
Property Location and Similar Properties
- MLS#: 1828595 ( Single Residential )
- Street Address: 7910 Cerezo
- Viewed: 12
- Price: $295,000
- Price sqft: $194
- Waterfront: No
- Year Built: 1999
- Bldg sqft: 1523
- Bedrooms: 3
- Total Baths: 2
- Full Baths: 2
- Garage / Parking Spaces: 2
- Days On Market: 16
- Additional Information
- County: BEXAR
- City: San Antonio
- Zipcode: 78250
- Subdivision: Palo Blanco
- District: Northside
- Elementary School: Elrod Jimmy
- Middle School: Connally
- High School: Marshall
- Provided by: Keller Williams Legacy
- Contact: Kelley Martin
- (210) 887-9392

- DMCA Notice
-
DescriptionThis stunning one story brick home boasts custom landscaping front and back, with updated windows and high end blinds. Step inside to an open living space with high ceilings, engineered wood flooring throughout and a gas log fireplace in the family room. French doors lead to a newly added screened in patio. Completely updated kitchen features granite countertops, newer appliances, plus a huge pantry! Split primary bedroom with walk in shower. Additional highlights include a storage shed with electricity, irrigation system, water softener, reverse osmosis system, and a recently replaced HVAC. Home is ADA compliant, and meticulously maintained!
Payment Calculator
- Principal & Interest -
- Property Tax $
- Home Insurance $
- HOA Fees $
- Monthly -
Features
Building and Construction
- Apprx Age: 25
- Builder Name: UNKNOWN
- Construction: Pre-Owned
- Exterior Features: Brick, 4 Sides Masonry, Cement Fiber
- Floor: Ceramic Tile, Wood
- Foundation: Slab
- Kitchen Length: 10
- Other Structures: Shed(s)
- Roof: Composition
- Source Sqft: Appsl Dist
Land Information
- Lot Description: Mature Trees (ext feat), Level
- Lot Dimensions: 58x120
- Lot Improvements: Street Paved, Curbs, Sidewalks, Fire Hydrant w/in 500', City Street
School Information
- Elementary School: Elrod Jimmy
- High School: Marshall
- Middle School: Connally
- School District: Northside
Garage and Parking
- Garage Parking: Two Car Garage, Attached
Eco-Communities
- Energy Efficiency: 13-15 SEER AX, Programmable Thermostat, 12"+ Attic Insulation, Double Pane Windows, Energy Star Appliances, Low E Windows, Ceiling Fans
- Green Features: Drought Tolerant Plants
- Water/Sewer: Water System, Sewer System
Utilities
- Air Conditioning: One Central
- Fireplace: One, Family Room, Gas Logs Included, Gas
- Heating Fuel: Electric
- Heating: Central
- Recent Rehab: Yes
- Utility Supplier Elec: CPS
- Utility Supplier Gas: CPS
- Utility Supplier Grbge: City
- Utility Supplier Sewer: SAWS
- Utility Supplier Water: SAWS
- Window Coverings: All Remain
Amenities
- Neighborhood Amenities: Controlled Access, Park/Playground
Finance and Tax Information
- Days On Market: 13
- Home Faces: East
- Home Owners Association Fee: 142
- Home Owners Association Frequency: Quarterly
- Home Owners Association Mandatory: Mandatory
- Home Owners Association Name: PALO BLANCO HOMEOWNERS ASSOCIATION
- Total Tax: 5784.58
Rental Information
- Currently Being Leased: No
Other Features
- Accessibility: 2+ Access Exits, Int Door Opening 32"+, Ext Door Opening 36"+, 36 inch or more wide halls, Doors-Pocket, Doors w/Lever Handles, Entry Slope less than 1 foot, Grab Bars in Bathroom(s), Grab Bars Throughout, Low Bathroom Mirrors, Low Closet Rods, No Carpet, Lower Fixtures, Lowered Light Switches, Modified Wall Outlets, Ramped Entrance, No Steps Down, Other Main Level Modifications, Near Bus Line, Level Lot, Level Drive, No Stairs, First Floor Bath, Full Bath/Bed on 1st Flr, First Floor Bedroom, Ramp - Main Level, Stall Shower, Thresholds less than 5/8 of an inch, Wheelchair Accessible, Wheelchair Adaptable, Wheelchair Height Shelves, Wheelchair Modifications, Wheelchair Ramp(s), Other
- Contract: Exclusive Right To Sell
- Instdir: Bandera Rd to Mainland to Palomar to Cerezo
- Interior Features: One Living Area, Eat-In Kitchen, Walk-In Pantry, Utility Room Inside, Secondary Bedroom Down, 1st Floor Lvl/No Steps, High Ceilings, Open Floor Plan, Cable TV Available, High Speed Internet, All Bedrooms Downstairs, Laundry Main Level, Laundry Lower Level, Laundry Room, Walk in Closets, Attic - Access only, Attic - Partially Floored
- Legal Desc Lot: 14
- Legal Description: NCB 19170 BLK 5 LOT 14 (PALO BLANCO UT-1 P.U.D.)
- Miscellaneous: Home Service Plan, Virtual Tour, Cluster Mail Box, School Bus
- Occupancy: Owner
- Ph To Show: 210-222-2227
- Possession: Closing/Funding, Negotiable
- Style: One Story
- Views: 12
Owner Information
- Owner Lrealreb: No
Similar Properties
Nearby Subdivisions
Bexar
Braun Hollow
Carriage Place
Coral Springs
Country Commons
Cripple Creek
Emerald Valley
Enclave In The Woods
Grand Junction Ns
Great Northwest
Guilbeau Park
Hidden Meadow
Kingswood Heights
Mainland Oaks
Mainland Square
Meadows Ns
Mil Run
Mills Run Ns
Misty Oaks
N/a
New Territories
New Territories Gdn Hms
North Oak Meadows
Northchase
Northchase Cove
Northwest Crossing
Northwest Park
Oak Crest
Palo Blanco
Quail Creek
Quail Creek Estates
Quail Ridge
Ridge Creek
Selene Sub Ns
Silver Creek
Sterling Oaks
Tezel Oaks
The Crossing
The Great Northwest
The Hills
Timberwilde
Village In The Woods
Village In The Woods Ut1
Village Northwest


