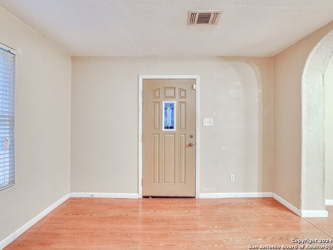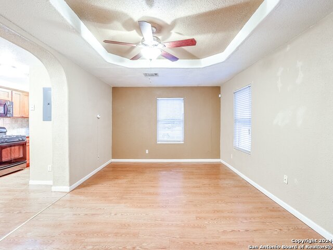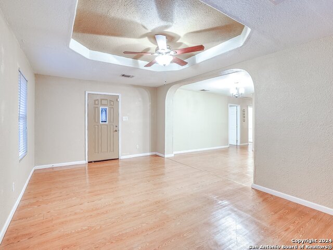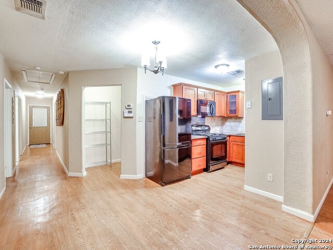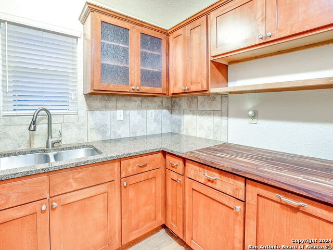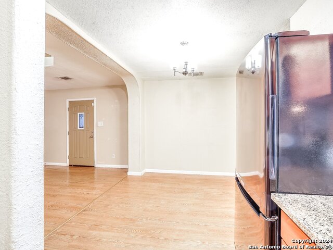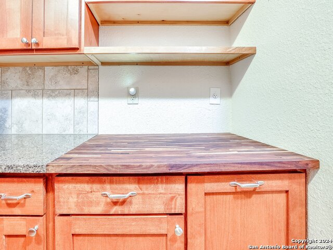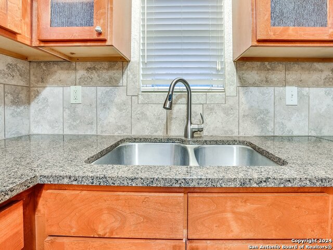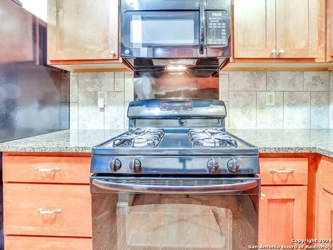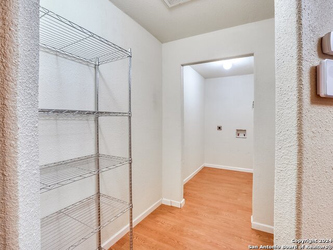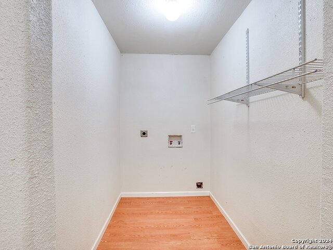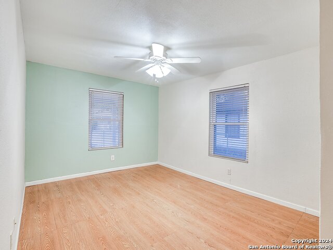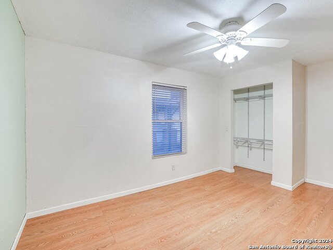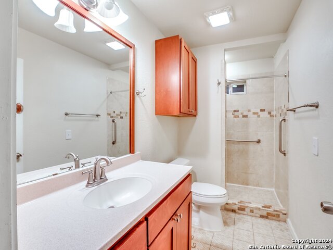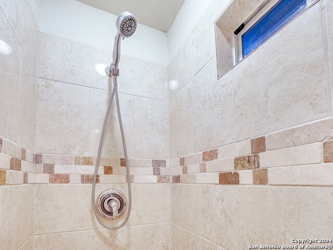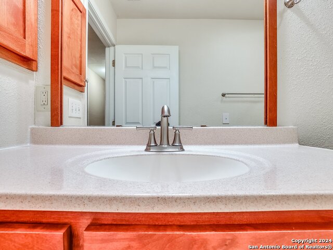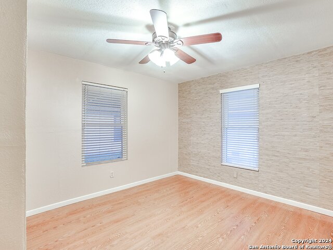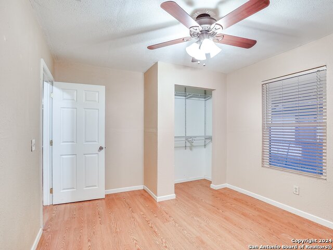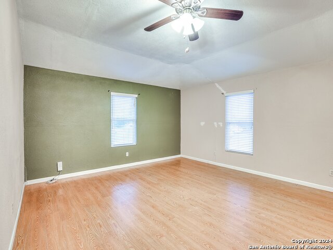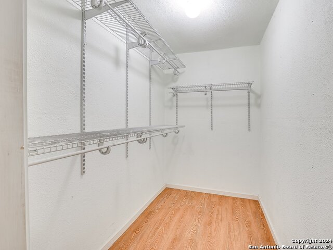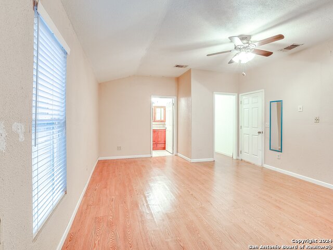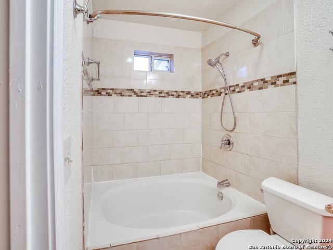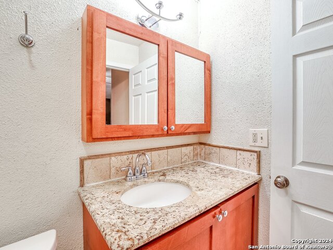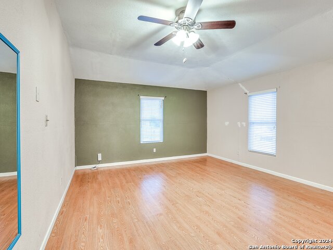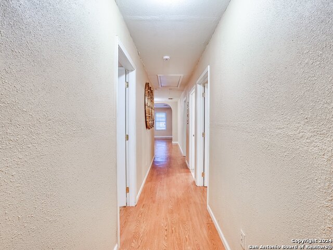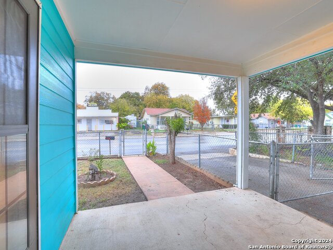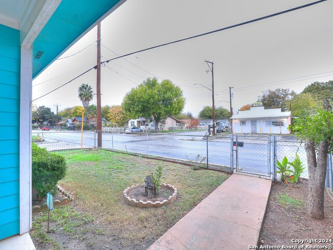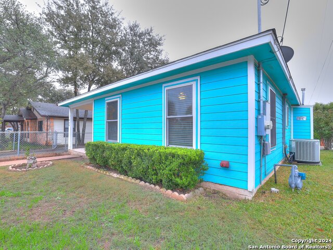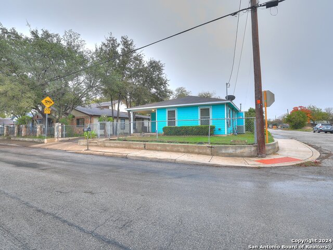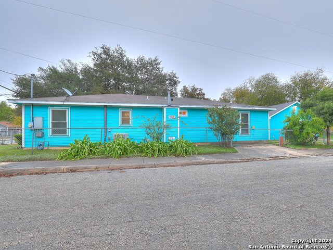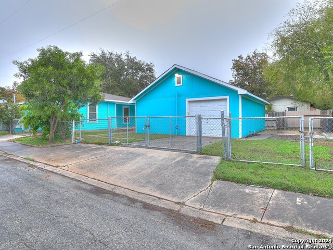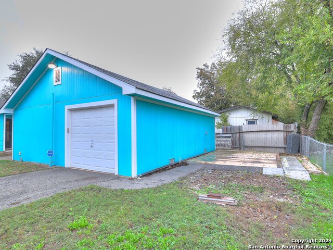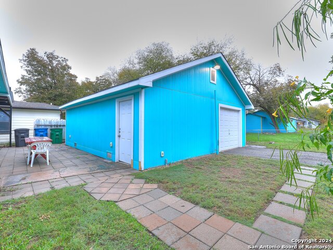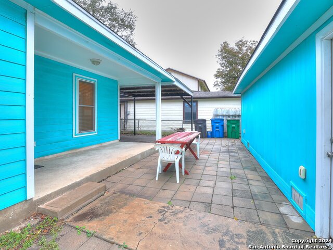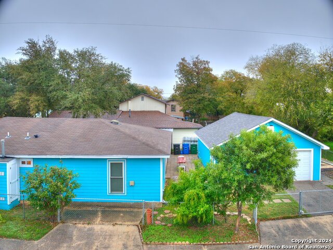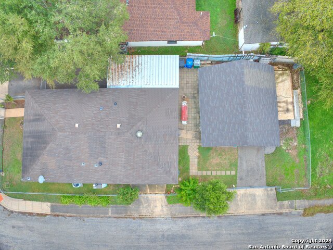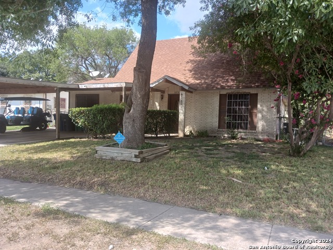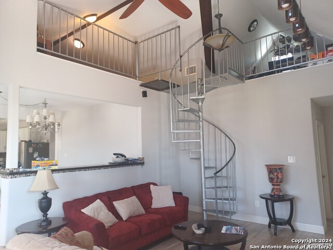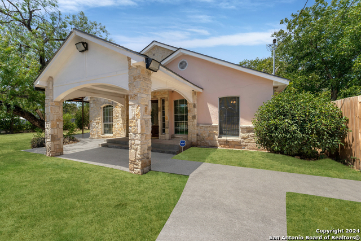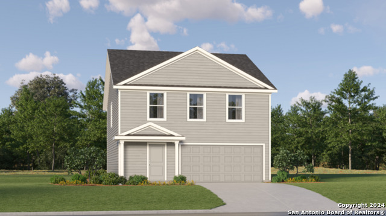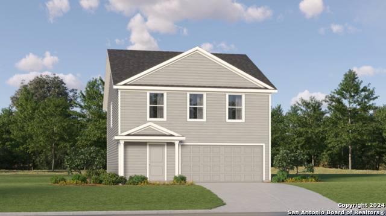940 Stonewall St, San Antonio, TX 78211
Property Photos
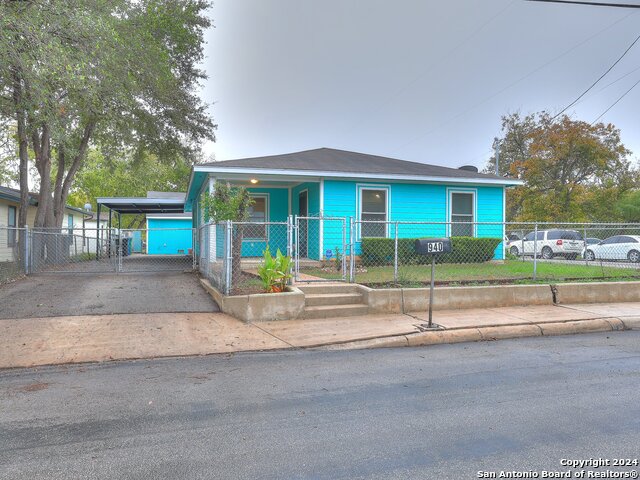
Would you like to sell your home before you purchase this one?
Priced at Only: $220,000
For more Information Call:
Address: 940 Stonewall St, San Antonio, TX 78211
Property Location and Similar Properties
- MLS#: 1829908 ( Single Residential )
- Street Address: 940 Stonewall St
- Viewed: 10
- Price: $220,000
- Price sqft: $165
- Waterfront: No
- Year Built: 1950
- Bldg sqft: 1330
- Bedrooms: 3
- Total Baths: 2
- Full Baths: 2
- Garage / Parking Spaces: 1
- Days On Market: 9
- Additional Information
- County: BEXAR
- City: San Antonio
- Zipcode: 78211
- Subdivision: Harlandale
- District: Harlandale I.S.D
- Elementary School: Stonewall
- Middle School: Leal
- High School: Harlandale
- Provided by: eXp Realty
- Contact: Jesse Perez
- (210) 954-6891

- DMCA Notice
-
DescriptionWelcome home to this beautifully updated residence with 3 spacious bedrooms and 2 full bathrooms, making it an ideal choice for families or those who love to entertain. As you approach the property, you'll appreciate the long driveway that provides ample covered parking, complemented by an oversized detached garage, perfect for additional vehicles and/or extra storage. The expansive yard invites you to host gatherings, barbecues, or simply unwind and enjoy the warm Texas evenings. The property is fully fenced, offering an extra layer of security and creating a tranquil sanctuary for you and your loved ones. Step inside to discover elegant countertops, a chic tile backsplash, and vinyl flooring that flows throughout the home. The primary bedroom is a true retreat, offering generous space to relax, and unwind in peace, while the secondary bedrooms provide comfortable space as well. Conveniently located near downtown San Antonio, this home perfectly blends comfort, convenience, and the vibrant cultural tapestry of the South Side. Don't miss out on this incredible opportunity schedule your showing today and experience all that this beautiful home has to offer!
Payment Calculator
- Principal & Interest -
- Property Tax $
- Home Insurance $
- HOA Fees $
- Monthly -
Features
Building and Construction
- Apprx Age: 74
- Builder Name: Unknown
- Construction: Pre-Owned
- Exterior Features: Siding
- Floor: Laminate
- Foundation: Slab
- Kitchen Length: 11
- Roof: Composition
- Source Sqft: Appsl Dist
Land Information
- Lot Dimensions: 50x125
- Lot Improvements: Street Paved, Curbs, Sidewalks, Streetlights, Fire Hydrant w/in 500', City Street
School Information
- Elementary School: Stonewall Elementary
- High School: Harlandale
- Middle School: Leal
- School District: Harlandale I.S.D
Garage and Parking
- Garage Parking: Detached, Oversized
Eco-Communities
- Energy Efficiency: Double Pane Windows, Ceiling Fans
- Water/Sewer: City
Utilities
- Air Conditioning: One Central
- Fireplace: Not Applicable
- Heating Fuel: Electric
- Heating: Central
- Recent Rehab: Yes
- Utility Supplier Elec: CPS Energy
- Utility Supplier Gas: CPS Energy
- Utility Supplier Grbge: City
- Utility Supplier Water: SAWS
- Window Coverings: Some Remain
Amenities
- Neighborhood Amenities: None
Finance and Tax Information
- Home Faces: North
- Home Owners Association Mandatory: None
- Total Tax: 4198.68
Rental Information
- Currently Being Leased: No
Other Features
- Contract: Exclusive Right To Sell
- Instdir: From Downtown San Antonio: Take I-35 S. Take exit 151 for Southcross Blvd. exit & merge onto I-35 S access rd. Turn right onto Stonewall St. Follow for 0.4 of a mile. House will be on the Left side at the intersection with Orey Ave. (Caicos Turquoise)
- Interior Features: One Living Area, Walk-In Pantry
- Legal Description: NCB 7891 BLK 3 LOT S 117.5 FT OF 20 & S IRR 112.5 FT OF 21
- Occupancy: Vacant
- Ph To Show: 2102222227
- Possession: Closing/Funding
- Style: One Story
- Views: 10
Owner Information
- Owner Lrealreb: No
Similar Properties
Nearby Subdivisions
Fountain Park South
Harlandale
Harlandale Nw
Harlandale Nw Ii
Kelly
Lackland City
Palo Alo Terrace
Palo Alto
Palo Alto Heights
Palo Alto Terrace
Quintana Road
Quintana/south San Area
Quintana/south San Area (ss)
S. Laredo S.e. To Frio City Rd
Somerset
Somerset Grove
Somerset Meadows
Somerset Trails
South San Antonio


